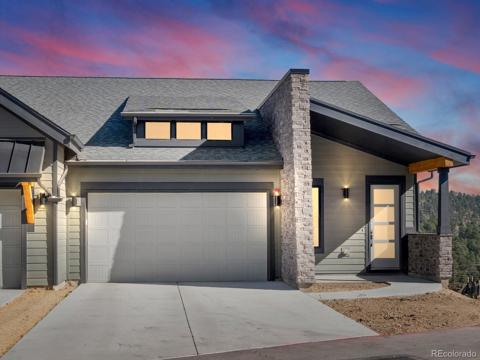2873 Cortina Lane
Evergreen, CO 80439 — Jefferson County — Ridge At Hiwan NeighborhoodResidential $1,950,000 Active Listing# 8311929
4 beds 4 baths 5343.00 sqft Lot size: 53143.20 sqft 1.22 acres 1991 build
Property Description
At the end of a tranquil cul-de-sac in The Ridge, this light, bright, and airy mountain contemporary is backdropped by absolutely breathtaking views. Truly, these snowcapped mountain views will stop you in your tracks. The residence's exceptional positioning—arguably one of the most coveted in the community—offers an unrivaled connection to Colorado's natural splendor. This extraordinary home simply has that undeniable it factor and cool vibes that distinguish truly special properties. The custom kitchen features sleek European opaque glass and horizontal cut red oak cabinetry, complemented by a heated natural quartz island with stainless prep area. Culinary enthusiasts will love the professional-grade Wolf range, oven and SubZero refrigerator. High-efficiency windows and glass doors frame those spectacular Mt. Blue Sky and Continental Divide views while connecting you to the protected open space that embraces the rear of the property. The great room boasts a double-sided gas fireplace with exquisite quartz surround and walnut hearth, while an enormous ceiling fan adds style and comfort. A main floor office and dining room complete the open concept feel. The wonderfully whimsical wallpaper in the powder room adds an unexpected fun touch, bonus it has a shower too! Hardwood floors lead to the upper level, where the primary bedroom suite awaits. Two add'l bedrooms with a remodeled connecting Jack-n-Jill complete this level. The lower-level is fabulous with 9-foot ceilings, dual wine cellar closets, wet bar, fireplace, fourth bedroom and bathroom. Glass doors provide seamless access to the outdoor entertainment spaces. Outdoor living spaces include extensive decking (those views!), a stamped concrete patio and an oversized fenced yard—a grandfathered amenity approved by the HOA. A three-car garage provides ample space for vehicles. Nearby attractions include Elk Meadow Park, Hiwan Golf Club, and Bergen Elementary—all enhancing this exceptional mountain lifestyle opportunity.
Listing Details
- Property Type
- Residential
- Listing#
- 8311929
- Source
- REcolorado (Denver)
- Last Updated
- 10-09-2025 03:32pm
- Status
- Active
- Off Market Date
- 11-30--0001 12:00am
Property Details
- Property Subtype
- Single Family Residence
- Sold Price
- $1,950,000
- Original Price
- $1,950,000
- Location
- Evergreen, CO 80439
- SqFT
- 5343.00
- Year Built
- 1991
- Acres
- 1.22
- Bedrooms
- 4
- Bathrooms
- 4
- Levels
- Three Or More
Map
Property Level and Sizes
- SqFt Lot
- 53143.20
- Lot Features
- Built-in Features, Ceiling Fan(s), Central Vacuum, Eat-in Kitchen, Five Piece Bath, High Ceilings, High Speed Internet, Jack & Jill Bathroom, Kitchen Island, Open Floorplan, Primary Suite, Quartz Counters, Smoke Free, Stainless Counters, Stone Counters, Vaulted Ceiling(s), Walk-In Closet(s), Wet Bar
- Lot Size
- 1.22
- Foundation Details
- Slab
- Basement
- Crawl Space, Finished, Partial, Walk-Out Access
Financial Details
- Previous Year Tax
- 10604.00
- Year Tax
- 2024
- Is this property managed by an HOA?
- Yes
- Primary HOA Name
- KC and Associates
- Primary HOA Phone Number
- ?(303) 933-6279?
- Primary HOA Fees
- 305.00
- Primary HOA Fees Frequency
- Quarterly
Interior Details
- Interior Features
- Built-in Features, Ceiling Fan(s), Central Vacuum, Eat-in Kitchen, Five Piece Bath, High Ceilings, High Speed Internet, Jack & Jill Bathroom, Kitchen Island, Open Floorplan, Primary Suite, Quartz Counters, Smoke Free, Stainless Counters, Stone Counters, Vaulted Ceiling(s), Walk-In Closet(s), Wet Bar
- Appliances
- Bar Fridge, Cooktop, Dishwasher, Disposal, Down Draft, Dryer, Gas Water Heater, Refrigerator, Washer
- Laundry Features
- Sink, In Unit
- Electric
- Attic Fan, Other
- Flooring
- Carpet, Tile, Wood
- Cooling
- Attic Fan, Other
- Heating
- Baseboard, Natural Gas
- Fireplaces Features
- Basement, Dining Room, Gas, Living Room
- Utilities
- Cable Available, Electricity Connected, Internet Access (Wired), Natural Gas Connected, Phone Connected
Exterior Details
- Features
- Dog Run, Private Yard, Rain Gutters
- Lot View
- Mountain(s)
- Water
- Public
- Sewer
- Public Sewer
Garage & Parking
- Parking Features
- Asphalt, Concrete, Dry Walled, Electric Vehicle Charging Station(s), Insulated Garage, Lighted, Oversized
Exterior Construction
- Roof
- Composition
- Construction Materials
- Frame, Wood Siding
- Exterior Features
- Dog Run, Private Yard, Rain Gutters
- Window Features
- Double Pane Windows, Window Coverings
- Security Features
- Carbon Monoxide Detector(s), Smoke Detector(s)
- Builder Source
- Appraiser
Land Details
- PPA
- 0.00
- Road Frontage Type
- Private Road
- Road Responsibility
- Private Maintained Road
- Road Surface Type
- Paved
- Sewer Fee
- 0.00
Schools
- Elementary School
- Bergen
- Middle School
- Evergreen
- High School
- Evergreen
Walk Score®
Listing Media
- Virtual Tour
- Click here to watch tour
Contact Agent
executed in 0.526 sec.












