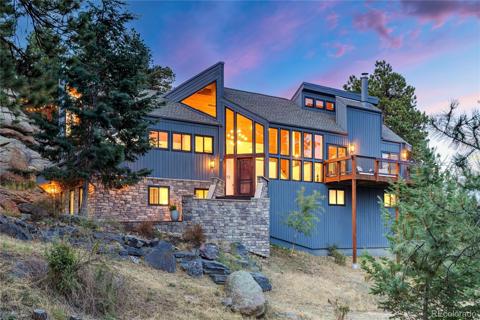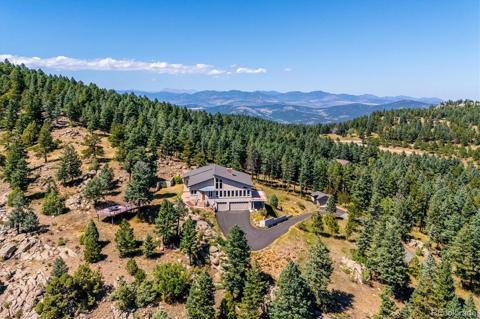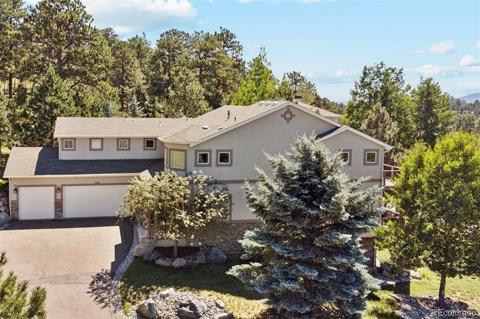28890 Pinewood Vista Drive
Evergreen, CO 80439 — Jefferson County — Pinewood NeighborhoodResidential $2,200,000 Active Listing# 5165934
6 beds 8 baths 7633.00 sqft Lot size: 596336.40 sqft 13.69 acres 1994 build
Property Description
Nestled on a stunning 13+ acre lot with views of Mt. Blue Sky, this lovely 6 bedroom, 8-bathroom, 7,632 square foot private retreat enjoys a park-like foothills setting. Take in the sweeping views from almost every room and numerous decks. The chef's kitchen features a 6-burner gas range with griddle, double ovens, and 13-foot center island with bar seating. Present your culinary delights in the formal dining room or the casual dining area. Welcome guests in the formal living room with a wet bar and beverage fridge. A casual living room with fireplace, wall of windows and deck access. This home offers two primary-style bedrooms, one on the main floor. Take in the views from the upstairs primary suite’s private balcony or cozy up by the fireplace in this spacious bedroom. Relax in the spa-like primary bathroom, complete with two large walk-in closets with built-ins. There are three more bedrooms on this level plus a play/flex room with built-ins making a multi-room suite with dual bathroom. One more bedroom next to a small office/craft room completes this level. A private main floor wing includes a sitting area, bedroom, and full bath with a separate entrance. With entertaining spaces galore, the sunny lower level features an indoor swimming pool with wet bar and nearby changing room and bathroom. Also on this level is a guest bedroom with en-suite bath, huge game room and amazing library. Additional features include a large laundry room, with sink and storage, a huge 3-car heated oversized attached garage, water filtration system, water softener and solar panels. This incredible home is just 10 minutes from downtown Evergreen. Zoned to allow horses, and the private road is maintained by the HOA year-round including snow plowing. Steeped in sunshine, find peace and serenity in this breathtaking mountain retreat, the perfect escape from the hustle and bustle of city life. So many more features. Located 5 miles to Main Street and iconic Evergreen Lake.
Listing Details
- Property Type
- Residential
- Listing#
- 5165934
- Source
- REcolorado (Denver)
- Last Updated
- 01-08-2025 12:03am
- Status
- Active
- Off Market Date
- 11-30--0001 12:00am
Property Details
- Property Subtype
- Single Family Residence
- Sold Price
- $2,200,000
- Original Price
- $2,200,000
- Location
- Evergreen, CO 80439
- SqFT
- 7633.00
- Year Built
- 1994
- Acres
- 13.69
- Bedrooms
- 6
- Bathrooms
- 8
- Levels
- Three Or More
Map
Property Level and Sizes
- SqFt Lot
- 596336.40
- Lot Features
- Breakfast Nook, Ceiling Fan(s), Eat-in Kitchen, Entrance Foyer, Five Piece Bath, Granite Counters, High Ceilings, High Speed Internet, In-Law Floor Plan, Jack & Jill Bathroom, Jet Action Tub, Kitchen Island, Pantry, Primary Suite, Radon Mitigation System, Smoke Free, Solid Surface Counters, Utility Sink, Vaulted Ceiling(s), Walk-In Closet(s), Wet Bar
- Lot Size
- 13.69
- Foundation Details
- Slab
- Basement
- Exterior Entry, Finished, Full, Interior Entry, Walk-Out Access
Financial Details
- Previous Year Tax
- 15945.00
- Year Tax
- 2023
- Is this property managed by an HOA?
- Yes
- Primary HOA Name
- Pinewood Vista
- Primary HOA Phone Number
- 303-679-1365
- Primary HOA Fees Included
- Road Maintenance, Snow Removal, Trash
- Primary HOA Fees
- 1500.00
- Primary HOA Fees Frequency
- Annually
Interior Details
- Interior Features
- Breakfast Nook, Ceiling Fan(s), Eat-in Kitchen, Entrance Foyer, Five Piece Bath, Granite Counters, High Ceilings, High Speed Internet, In-Law Floor Plan, Jack & Jill Bathroom, Jet Action Tub, Kitchen Island, Pantry, Primary Suite, Radon Mitigation System, Smoke Free, Solid Surface Counters, Utility Sink, Vaulted Ceiling(s), Walk-In Closet(s), Wet Bar
- Appliances
- Convection Oven, Dishwasher, Disposal, Double Oven, Dryer, Gas Water Heater, Range, Range Hood, Refrigerator, Washer
- Electric
- None
- Flooring
- Carpet, Tile, Wood
- Cooling
- None
- Heating
- Active Solar, Baseboard, Hot Water, Natural Gas
- Fireplaces Features
- Family Room, Gas, Primary Bedroom
- Utilities
- Electricity Connected, Internet Access (Wired), Natural Gas Connected, Phone Available
Exterior Details
- Features
- Balcony, Dog Run, Private Yard, Rain Gutters
- Lot View
- Mountain(s)
- Water
- Well
- Sewer
- Septic Tank
Garage & Parking
- Parking Features
- Asphalt, Dry Walled, Exterior Access Door, Heated Garage, Lighted, Oversized, Storage
Exterior Construction
- Roof
- Composition
- Construction Materials
- Frame, Stucco
- Exterior Features
- Balcony, Dog Run, Private Yard, Rain Gutters
- Window Features
- Double Pane Windows, Skylight(s), Window Coverings, Window Treatments
- Security Features
- Carbon Monoxide Detector(s), Security System, Smoke Detector(s)
- Builder Source
- Public Records
Land Details
- PPA
- 0.00
- Road Frontage Type
- Private Road
- Road Responsibility
- Private Maintained Road
- Road Surface Type
- Dirt, Gravel, Paved
- Sewer Fee
- 0.00
Schools
- Elementary School
- Parmalee
- Middle School
- Evergreen
- High School
- Evergreen
Walk Score®
Contact Agent
executed in 2.159 sec.













