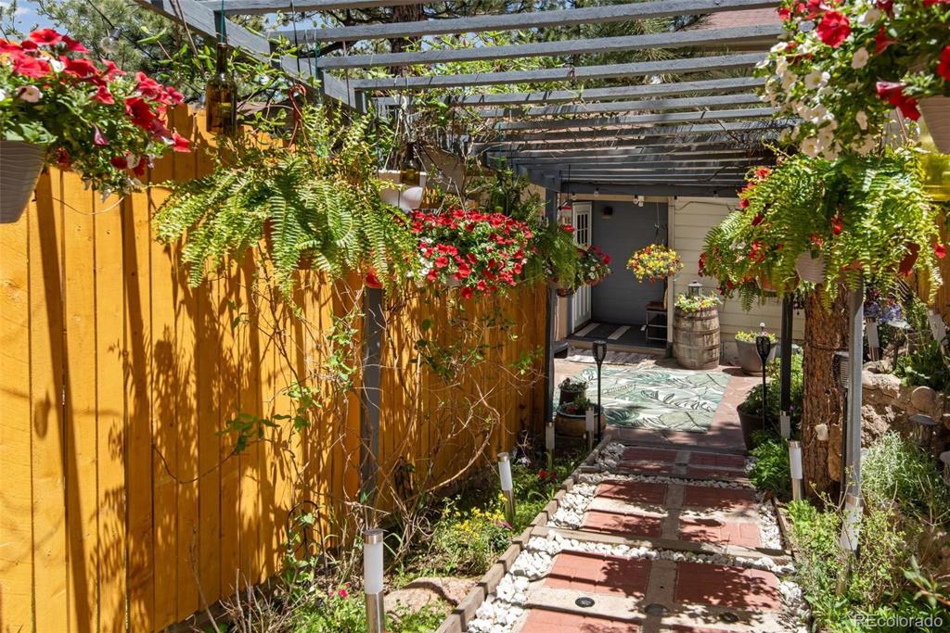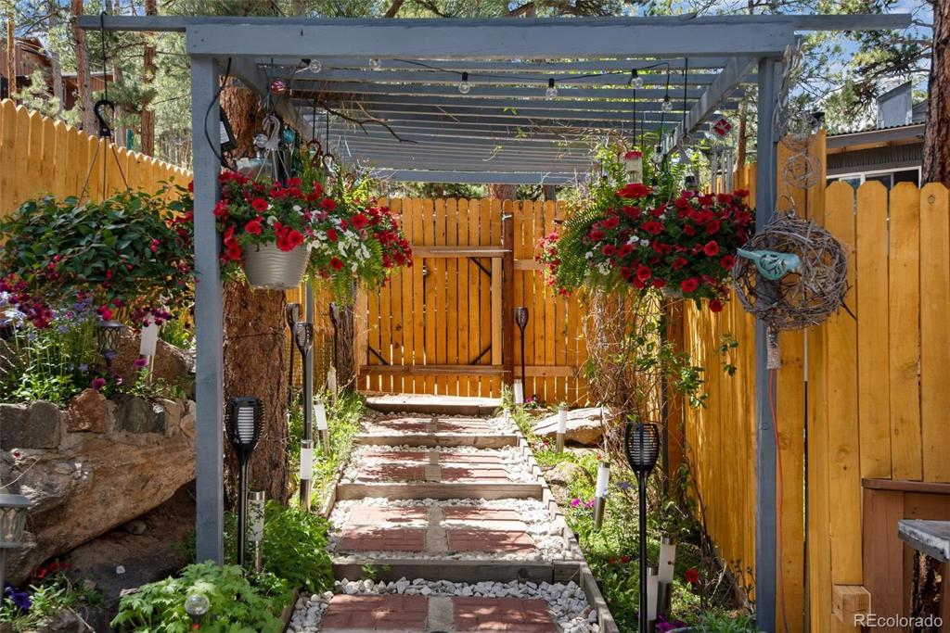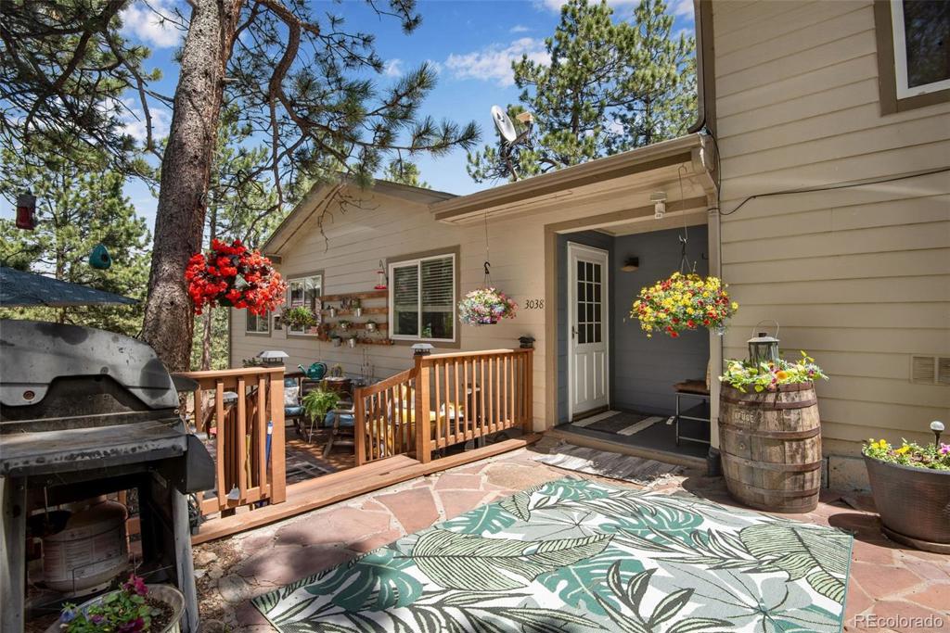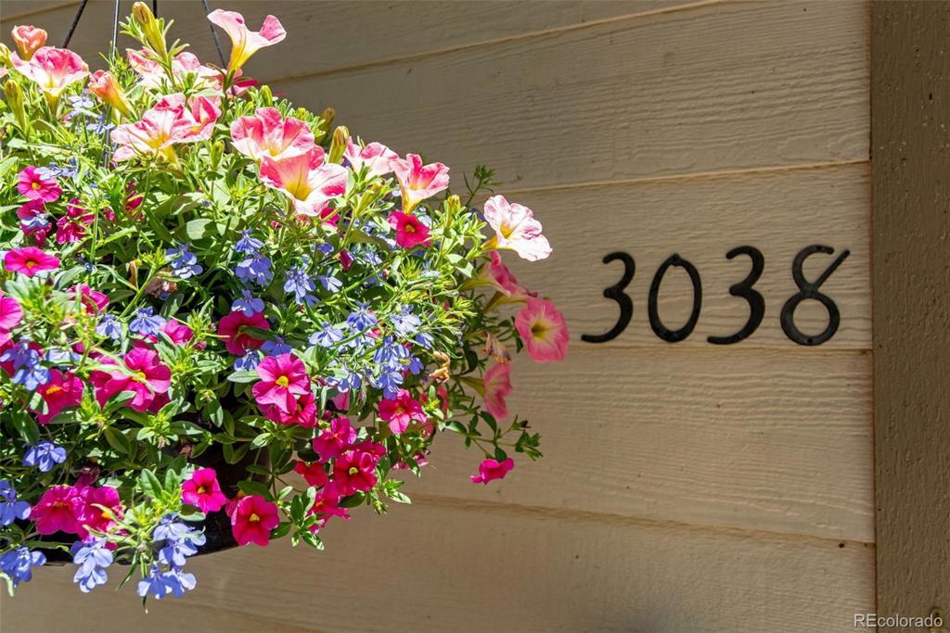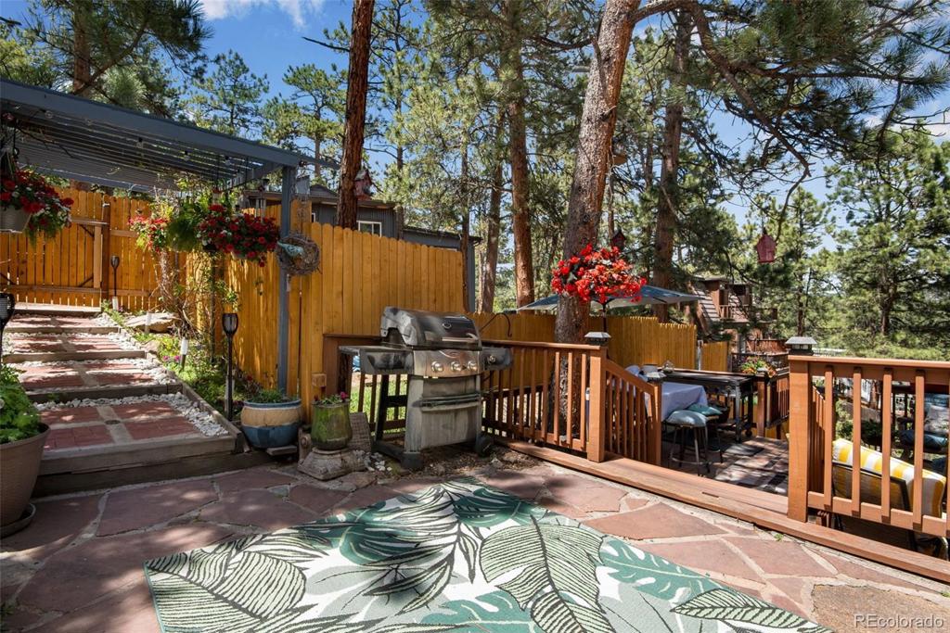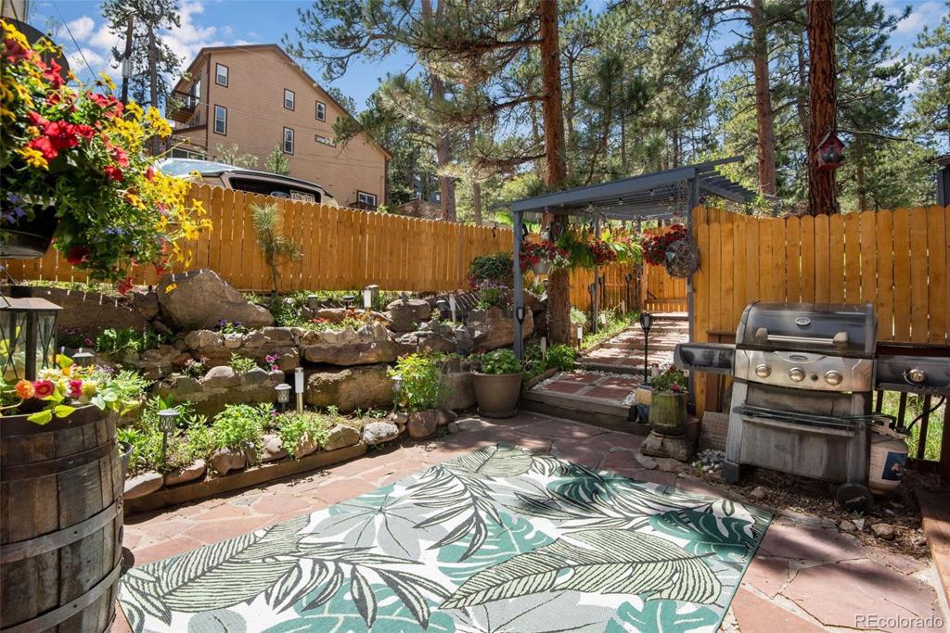3038 Yucca Drive
Evergreen, CO 80439 — Jefferson County — Wah Keeney Park NeighborhoodResidential $549,995 Active Listing# 2710056
3 beds 2 baths 1046.00 sqft Lot size: 3920.40 sqft 0.09 acres 2004 build
Property Description
Imagine you arrive at 3038 Yucca Drive,
Evergreen, CO in the year 2024, where a luxurious property seamlessly combines modern elegance with the beauty of
nature. Situated in a tranquil setting, the house boasts a range of amenities that will captivate you. As you step inside,
you're greeted by the cozy glow of polished hardwood floors that run through the main living areas, adding a touch of
rustic charm. The open floor plan creates a welcoming and spacious atmosphere, ideal for hosting guests and enjoying
time with loved ones. Get ready to be impressed by the upgraded kitchen, complete with sleek finishes, modern cabinets,
and high-end stainless steel appliances. Whether you're a seasoned cook or an aspiring chef, this kitchen is sure to inspire
your culinary creativity. Outside, the alluring beauty of the natural surroundings calls to you. The lush landscaping creates
a peaceful oasis, perfect for relaxation. The expansive backyard offers plenty of space for outdoor activities, from
gardening to leisurely outdoor gatherings. Nature lovers and adventurers will be thrilled by the breathtaking mountain
views that surround the property. Each morning, you'll wake up to stunning vistas and the serene presence of the distant
mountains. One of the highlights of this home is the spacious deck and patio, a perfect place to immerse yourself in the
outdoor splendor. Host delightful get-togethers and enjoy barbecues in this picturesque setting.
Listing Details
- Property Type
- Residential
- Listing#
- 2710056
- Source
- REcolorado (Denver)
- Last Updated
- 10-16-2024 03:48am
- Status
- Active
- Off Market Date
- 11-30--0001 12:00am
Property Details
- Property Subtype
- Single Family Residence
- Sold Price
- $549,995
- Original Price
- $549,995
- Location
- Evergreen, CO 80439
- SqFT
- 1046.00
- Year Built
- 2004
- Acres
- 0.09
- Bedrooms
- 3
- Bathrooms
- 2
- Levels
- Two
Map
Property Level and Sizes
- SqFt Lot
- 3920.40
- Lot Features
- Breakfast Nook, Ceiling Fan(s)
- Lot Size
- 0.09
- Foundation Details
- Concrete Perimeter, Raised
- Basement
- Crawl Space, Full, Walk-Out Access
- Common Walls
- End Unit, No One Above, No One Below, 1 Common Wall
Financial Details
- Previous Year Tax
- 3001.00
- Year Tax
- 2023
- Primary HOA Fees
- 0.00
Interior Details
- Interior Features
- Breakfast Nook, Ceiling Fan(s)
- Appliances
- Convection Oven, Cooktop, Dishwasher, Disposal, Dryer, Microwave, Oven, Range Hood, Refrigerator
- Electric
- Air Conditioning-Room
- Flooring
- Carpet, Laminate, Tile, Wood
- Cooling
- Air Conditioning-Room
- Heating
- Electric, Floor Furnace, Radiant Floor
- Utilities
- Cable Available, Electricity Connected
Exterior Details
- Features
- Balcony, Barbecue, Garden, Lighting, Private Yard, Rain Gutters
- Water
- Public
- Sewer
- Public Sewer
Garage & Parking
Exterior Construction
- Roof
- Composition
- Construction Materials
- Wood Siding
- Exterior Features
- Balcony, Barbecue, Garden, Lighting, Private Yard, Rain Gutters
- Builder Source
- Public Records
Land Details
- PPA
- 0.00
- Road Frontage Type
- None
- Road Responsibility
- Private Maintained Road, Public Maintained Road
- Road Surface Type
- Alley Paved, Dirt
- Sewer Fee
- 0.00
Schools
- Elementary School
- Rocky Mountain Academy Of Evergreen
- Middle School
- Evergreen
- High School
- Evergreen
Walk Score®
Contact Agent
executed in 2.127 sec.




