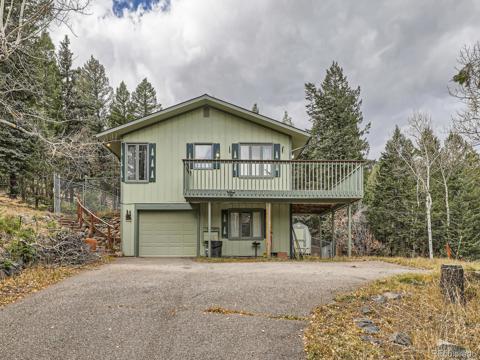34 Lodgepole Circle
Evergreen, CO 80439 — Clear Creek County — Echo Hills NeighborhoodResidential $899,000 Active Listing# 4522793
3 beds 3 baths 2451.00 sqft Lot size: 46173.60 sqft 1.06 acres 1981 build
Property Description
Magnificent 3-bedroom home at Echo Hills offers an exceptional blend of luxury, comfort, and breathtaking scenery! Discover the unparalleled craftsmanship and exquisite attention to detail this outstanding mountain retreat showcases! Situated in the fantastic mountain town of Evergreen, this property boasts a private driveway that leads into the oversized heated garage. Inside, you’re greeted by a bright foyer with direct access to the back deck. To the right, you’ll find a spacious and formal living room with a cozy wood stove and windows galore that allow spectacular panoramic views and sights of the Denver city lights at night. The abundant natural light floods every corner of the home, combined with the wood flooring and exposed beamed ceilings, create a warm and inviting atmosphere. Understated elegance and subtle modernity seamlessly mix in this refined kitchen equipped with blue cabinetry, high-end stainless steel appliances, granite tile countertops, mosaic tile backsplash, a walk-in pantry with a sliding barn door, and expansive windows providing uninterrupted views of the surrounding mountains. Upstairs, you’ll find the private owner’s suite, a true sanctuary nestled among the treetops. Skylights bathe the room in natural light, while the balcony offers a relaxing spot for contemplating colorful sunrises. The massive walk-in closet allows room for an office, and the ensuite allocates a spa-like retreat, featuring a dual vanity and a tub/shower combo. Outside, the sizable deck and patio are perfect for entertaining or enjoying alfresco dining, where you’ll be treated to sweeping views. Escape the hustle and bustle of city life and relax while breathing the mountain's fresh air! Close to hiking, biking, huge Denver Mountain Parks and Jeffco Open Space. The property is located 15 minutes (7.5 miles) from Echo Mountain Ski Resort, a 40-minute drive to Denver and 20 minutes to Evergreen. For additional photos and videos visit: https://dashboard.rocketlister.com/anon/website/609669
Listing Details
- Property Type
- Residential
- Listing#
- 4522793
- Source
- REcolorado (Denver)
- Last Updated
- 12-31-2024 07:51pm
- Status
- Active
- Off Market Date
- 11-30--0001 12:00am
Property Details
- Property Subtype
- Single Family Residence
- Sold Price
- $899,000
- Original Price
- $935,000
- Location
- Evergreen, CO 80439
- SqFT
- 2451.00
- Year Built
- 1981
- Acres
- 1.06
- Bedrooms
- 3
- Bathrooms
- 3
- Levels
- Two
Map
Property Level and Sizes
- SqFt Lot
- 46173.60
- Lot Features
- Built-in Features, Butcher Counters, Ceiling Fan(s), Entrance Foyer, Granite Counters, High Ceilings, High Speed Internet, Pantry, Primary Suite, Solid Surface Counters, Vaulted Ceiling(s), Walk-In Closet(s)
- Lot Size
- 1.06
- Foundation Details
- Slab
Financial Details
- Previous Year Tax
- 3648.00
- Year Tax
- 2023
- Primary HOA Fees
- 0.00
Interior Details
- Interior Features
- Built-in Features, Butcher Counters, Ceiling Fan(s), Entrance Foyer, Granite Counters, High Ceilings, High Speed Internet, Pantry, Primary Suite, Solid Surface Counters, Vaulted Ceiling(s), Walk-In Closet(s)
- Appliances
- Cooktop, Dishwasher, Dryer, Microwave, Oven, Refrigerator, Washer, Wine Cooler
- Laundry Features
- In Unit
- Electric
- None
- Flooring
- Carpet, Tile, Wood
- Cooling
- None
- Heating
- Baseboard, Electric, Hot Water, Propane, Radiant Floor, Wood Stove
- Fireplaces Features
- Gas Log, Kitchen, Living Room, Wood Burning Stove
- Utilities
- Cable Available, Electricity Connected, Phone Available, Propane
Exterior Details
- Features
- Balcony, Lighting, Private Yard, Rain Gutters
- Lot View
- Mountain(s), Valley
- Water
- Well
- Sewer
- Septic Tank
Garage & Parking
- Parking Features
- 220 Volts, Asphalt, Dry Walled, Exterior Access Door, Finished, Heated Garage, Oversized
Exterior Construction
- Roof
- Composition
- Construction Materials
- Frame, Metal Siding, Stone, Wood Siding
- Exterior Features
- Balcony, Lighting, Private Yard, Rain Gutters
- Window Features
- Double Pane Windows, Skylight(s), Window Coverings
- Security Features
- Smoke Detector(s)
- Builder Source
- Listor Measured
Land Details
- PPA
- 0.00
- Road Frontage Type
- Private Road
- Road Responsibility
- Public Maintained Road
- Road Surface Type
- Dirt, Gravel
- Sewer Fee
- 0.00
Schools
- Elementary School
- King Murphy
- Middle School
- Clear Creek
- High School
- Clear Creek
Walk Score®
Listing Media
- Virtual Tour
- Click here to watch tour
Contact Agent
executed in 2.167 sec.




)
)
)
)
)
)



