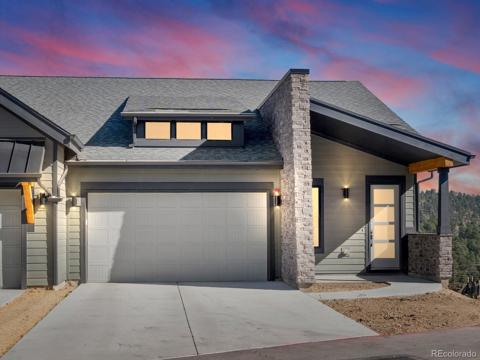34357 State Highway 103
Evergreen, CO 80439 — Jefferson County — Soda Creek NeighborhoodResidential $1,999,999 Active Listing# 4412001
3 beds 3 baths 3353.00 sqft Lot size: 456073.20 sqft 10.47 acres 1989 build
Property Description
Set against ancient rock formations and surrounded by 10.46 private acres, this Evergreen retreat is both a sanctuary and a statement. With 3,353 square feet of light-filled living, the home offers spaces designed for connection and calm—sun-soaked mornings in the solarium, evenings by the fire in the formal living room, and dinners that linger into the sunset.
Five distinct outdoor living areas, including over 1,500 square feet of decking, frame panoramic mountain views and bring the outdoors into daily life. Inside, a sunroom, owner’s suite, and flexible spaces capture both the drama and serenity of the setting.
Thoughtful enhancements ensure ease of living, from radiant heat and water purification to completed fire mitigation. The three-car garage, garden-level living spaces, and private entry for gear or guests complete the property’s effortless balance of beauty and function.
Here, privacy meets convenience—just minutes from Evergreen and under 45 minutes to Denver
Listing Details
- Property Type
- Residential
- Listing#
- 4412001
- Source
- REcolorado (Denver)
- Last Updated
- 11-03-2025 07:05pm
- Status
- Active
- Off Market Date
- 11-30--0001 12:00am
Property Details
- Property Subtype
- Single Family Residence
- Sold Price
- $1,999,999
- Original Price
- $1,999,999
- Location
- Evergreen, CO 80439
- SqFT
- 3353.00
- Year Built
- 1989
- Acres
- 10.47
- Bedrooms
- 3
- Bathrooms
- 3
- Levels
- Two
Map
Property Level and Sizes
- SqFt Lot
- 456073.20
- Lot Features
- Primary Suite, Solid Surface Counters, Vaulted Ceiling(s), Walk-In Closet(s), Wired for Data
- Lot Size
- 10.47
- Common Walls
- No Common Walls, No One Above, No One Below
Financial Details
- Previous Year Tax
- 11675.00
- Year Tax
- 2024
- Primary HOA Fees
- 0.00
Interior Details
- Interior Features
- Primary Suite, Solid Surface Counters, Vaulted Ceiling(s), Walk-In Closet(s), Wired for Data
- Appliances
- Bar Fridge, Convection Oven, Cooktop, Dishwasher, Disposal, Double Oven, Dryer, Electric Water Heater, Gas Water Heater, Microwave, Oven, Range, Range Hood, Refrigerator, Self Cleaning Oven, Washer, Water Purifier, Water Softener
- Electric
- Evaporative Cooling
- Cooling
- Evaporative Cooling
- Heating
- Baseboard, Passive Solar, Propane, Radiant
Exterior Details
- Features
- Balcony
- Sewer
- Public Sewer
Garage & Parking
Exterior Construction
- Roof
- Membrane
- Construction Materials
- Frame
- Exterior Features
- Balcony
- Window Features
- Skylight(s), Window Treatments
- Security Features
- Carbon Monoxide Detector(s), Smoke Detector(s)
- Builder Source
- Public Records
Land Details
- PPA
- 0.00
- Road Surface Type
- Paved
- Sewer Fee
- 0.00
Schools
- Elementary School
- Rocky Mountain Academy Of Evergreen
- Middle School
- Evergreen
- High School
- Evergreen
Walk Score®
Contact Agent
executed in 0.319 sec.












