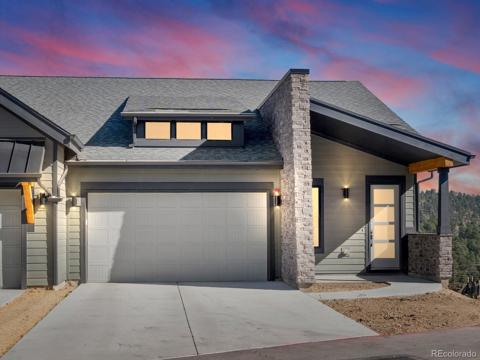34550 Upper Bear Creek Road
Evergreen, CO 80439 — Jefferson County — Upper Bear Creek NeighborhoodResidential $1,850,000 Active Listing# 4829482
3 beds 5 baths 4016.00 sqft Lot size: 470883.60 sqft 10.81 acres 1993 build
Property Description
Discover mountain living in this mountain contemporary retreat nestled on 10 private acres with breathtaking snow-capped views of Mount Blue Sky. Thoughtfully maintained by the owner and now available for the first time. Perfectly positioned in the coveted Upper Bear Creek area, this property offers peace, privacy, and a setting surrounded by larger parcels for a true sense of mountain serenity.
Designed to embrace the landscape, the home features an open layout with expansive west-facing windows that frame the incredible views. A blend of stucco and frame construction complements the natural surroundings, while a detached three-car garage adds both style and convenience.
Extensive forestry management and fire mitigation has been completed, creating a healthy forest that enhances both safety and beauty. The lower level includes a second primary suite and a full in-law kitchen—ideal for guests, extended family, or private retreats.
Listing Details
- Property Type
- Residential
- Listing#
- 4829482
- Source
- REcolorado (Denver)
- Last Updated
- 11-01-2025 12:05am
- Status
- Active
- Off Market Date
- 11-30--0001 12:00am
Property Details
- Property Subtype
- Single Family Residence
- Sold Price
- $1,850,000
- Original Price
- $1,850,000
- Location
- Evergreen, CO 80439
- SqFT
- 4016.00
- Year Built
- 1993
- Acres
- 10.81
- Bedrooms
- 3
- Bathrooms
- 5
- Levels
- Two
Map
Property Level and Sizes
- SqFt Lot
- 470883.60
- Lot Features
- Breakfast Bar, Built-in Features, Eat-in Kitchen, Entrance Foyer, Five Piece Bath, High Ceilings, In-Law Floorplan, Kitchen Island, Open Floorplan, Pantry, Primary Suite, Vaulted Ceiling(s), Walk-In Closet(s)
- Lot Size
- 10.81
- Foundation Details
- Structural
- Basement
- Crawl Space, Finished, Full, Walk-Out Access
- Common Walls
- No Common Walls
Financial Details
- Previous Year Tax
- 6070.00
- Year Tax
- 2024
- Primary HOA Fees
- 0.00
Interior Details
- Interior Features
- Breakfast Bar, Built-in Features, Eat-in Kitchen, Entrance Foyer, Five Piece Bath, High Ceilings, In-Law Floorplan, Kitchen Island, Open Floorplan, Pantry, Primary Suite, Vaulted Ceiling(s), Walk-In Closet(s)
- Appliances
- Cooktop, Dishwasher, Dryer, Microwave, Oven, Refrigerator, Washer
- Laundry Features
- Sink
- Electric
- None
- Flooring
- Carpet, Tile, Wood
- Cooling
- None
- Heating
- Forced Air
- Fireplaces Features
- Family Room, Gas Log, Living Room, Other, Wood Burning
- Utilities
- Electricity Connected, Propane
Exterior Details
- Features
- Garden, Private Yard
- Lot View
- Mountain(s)
- Water
- Private, Well
- Sewer
- Septic Tank
Garage & Parking
- Parking Features
- Gravel, Oversized
Exterior Construction
- Roof
- Composition
- Construction Materials
- Frame, Stucco, Wood Siding
- Exterior Features
- Garden, Private Yard
- Window Features
- Bay Window(s), Double Pane Windows
- Security Features
- Smoke Detector(s)
- Builder Source
- Public Records
Land Details
- PPA
- 0.00
- Road Frontage Type
- Public
- Road Responsibility
- Private Maintained Road, Public Maintained Road
- Road Surface Type
- Gravel
- Sewer Fee
- 0.00
Schools
- Elementary School
- Wilmot
- Middle School
- Evergreen
- High School
- Evergreen
Walk Score®
Listing Media
- Virtual Tour
- Click here to watch tour
Contact Agent
executed in 0.329 sec.












