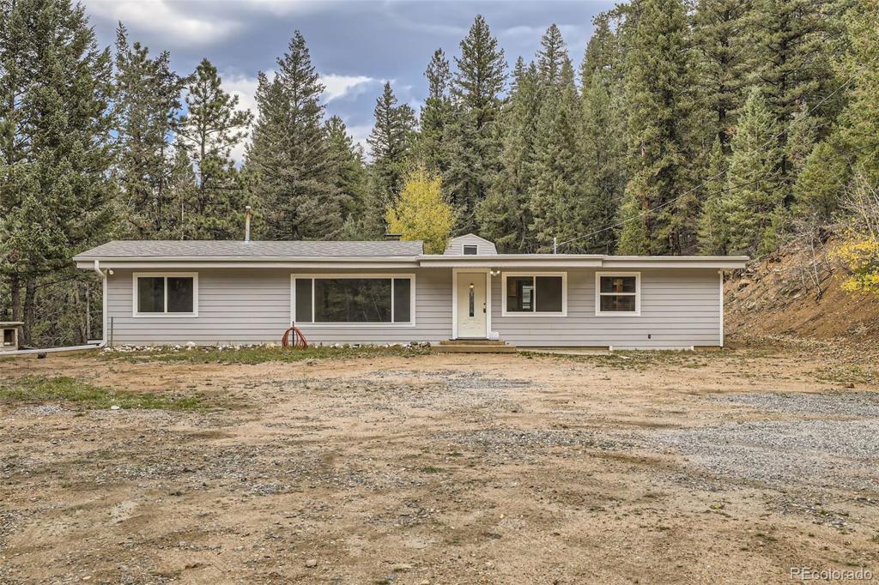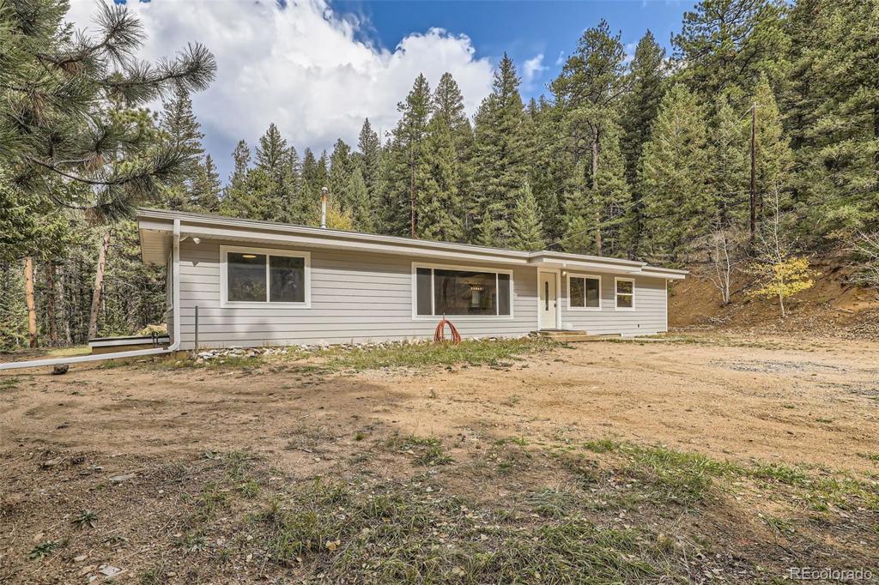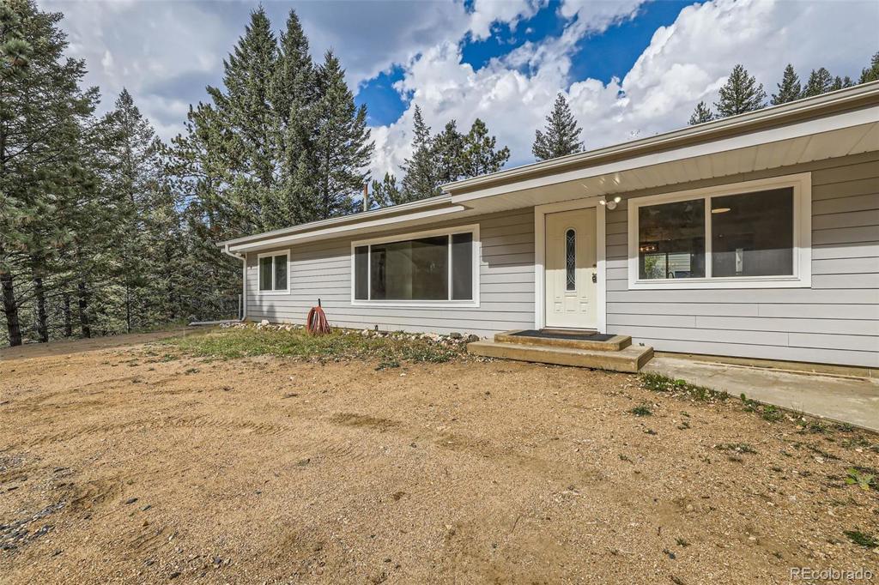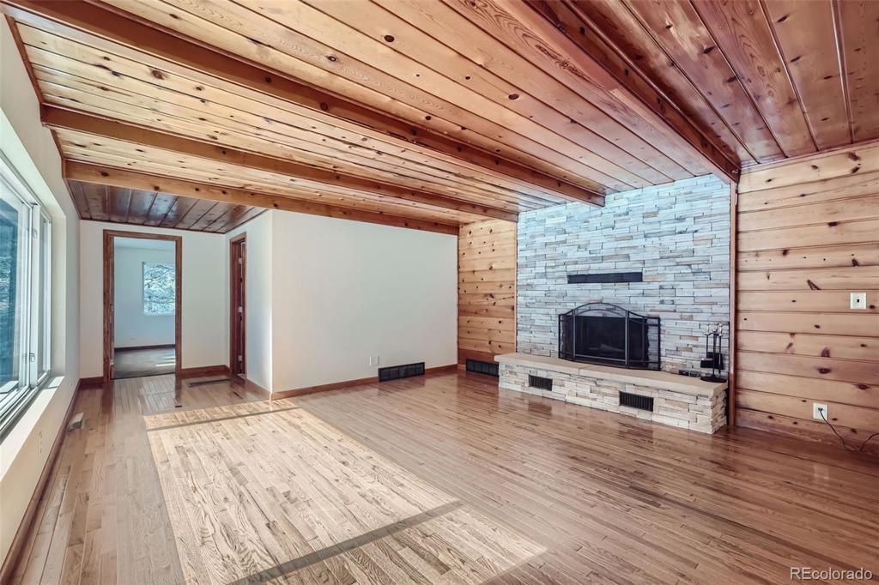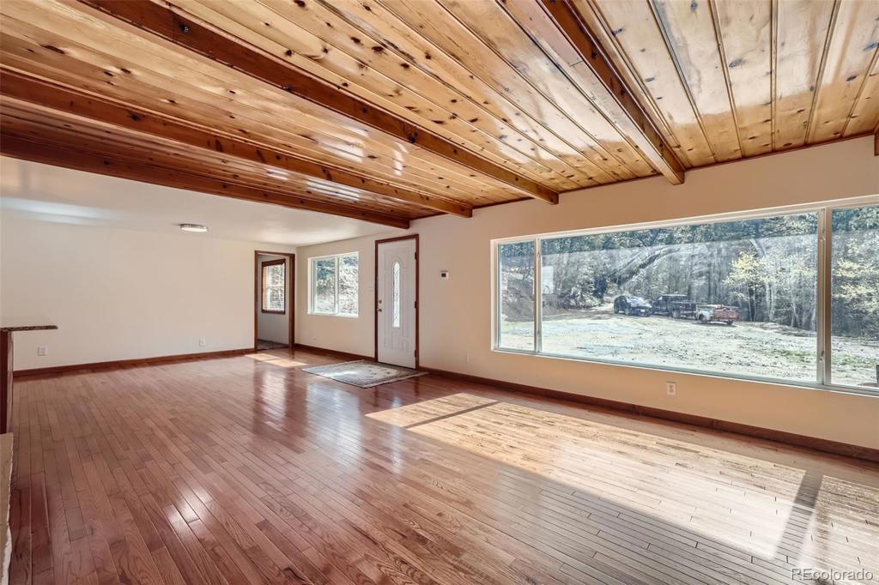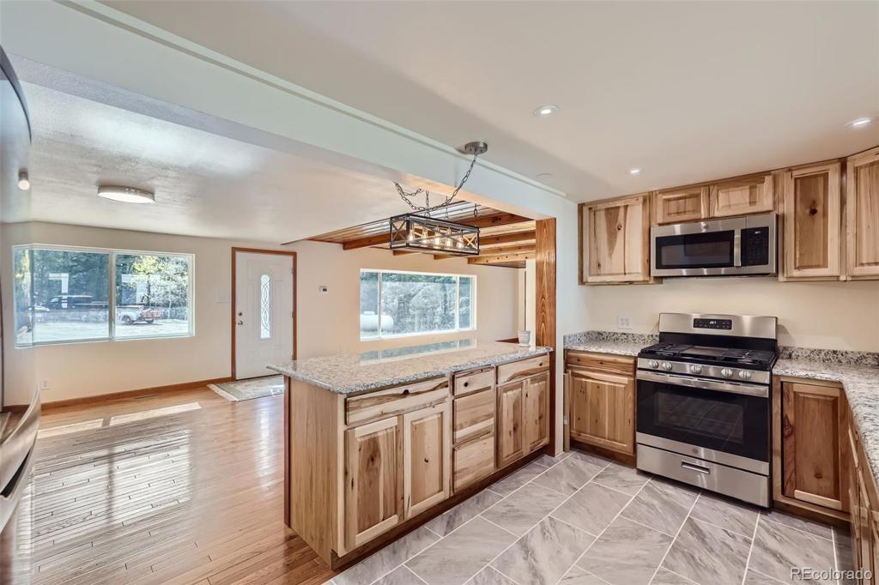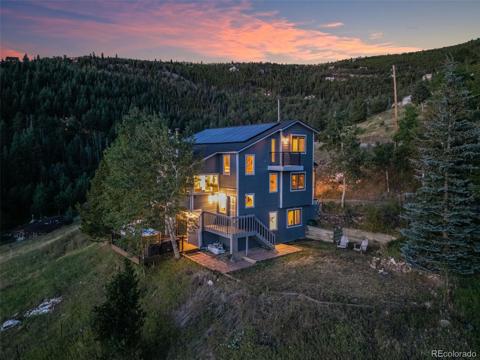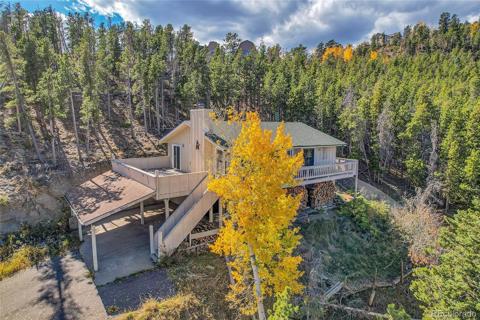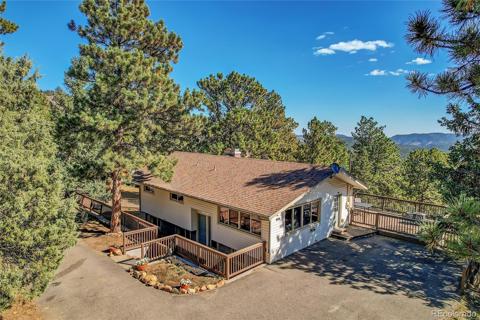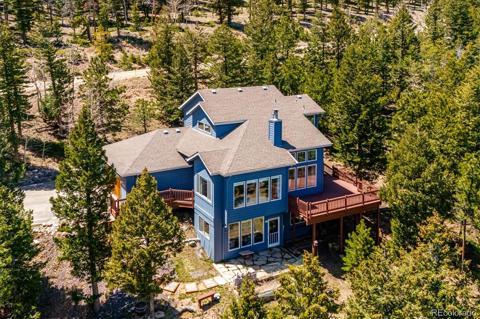483 Tonn Valley
Evergreen, CO 80439 — Clear Creek County — N/a NeighborhoodResidential $699,000 Active Listing# 1987538
2 beds 2 baths 1346.00 sqft Lot size: 346302.00 sqft 7.95 acres 1972 build
Property Description
Welcome to this picturesque mountain home situated on almost 8 acres of towering pines and seclusion near Evergreen. Ideal for year-round living or as a serene mountain retreat, this 2Bdr/2Ba home is tucked into the hillside and has been completely renovated down to electrical and plumbing. The spacious and open family room greets you with mountain modern ceilings, a showcase wood burning fireplace and large windows that flood the home with natural light. The upgraded kitchen includes all stainless appliances and new cabinetry. The primary en-suite boasts a generous shower and walk-in closet with built-in shelving. The other bedroom and a remodeled full bath opposite the primary suite allow personal space for all. Outside, you will find two huge storage sheds both connected to electricity perfect for storage, hobbyists, or outdoor enthusiasts with lots of toys. A brand new septic system is currently being installed as well. The property is conveniently located just 5 minutes from I-70 and downtown Evergreen, offering easy access to Denver, approximately a 30-minute drive away. Ski enthusiasts will appreciate the proximity to 5 major ski areas within a 45-minute drive. This home is a haven for those seeking a perfect blend of comfort and adventure.
Listing Details
- Property Type
- Residential
- Listing#
- 1987538
- Source
- REcolorado (Denver)
- Last Updated
- 10-14-2024 07:05pm
- Status
- Active
- Off Market Date
- 11-30--0001 12:00am
Property Details
- Property Subtype
- Single Family Residence
- Sold Price
- $699,000
- Original Price
- $699,000
- Location
- Evergreen, CO 80439
- SqFT
- 1346.00
- Year Built
- 1972
- Acres
- 7.95
- Bedrooms
- 2
- Bathrooms
- 2
- Levels
- One
Map
Property Level and Sizes
- SqFt Lot
- 346302.00
- Lot Features
- Built-in Features, High Ceilings, No Stairs, Open Floorplan, Primary Suite, Walk-In Closet(s)
- Lot Size
- 7.95
- Basement
- Crawl Space
- Common Walls
- No Common Walls
Financial Details
- Previous Year Tax
- 1340.00
- Year Tax
- 2023
- Primary HOA Fees
- 0.00
Interior Details
- Interior Features
- Built-in Features, High Ceilings, No Stairs, Open Floorplan, Primary Suite, Walk-In Closet(s)
- Appliances
- Dishwasher, Oven, Refrigerator, Self Cleaning Oven
- Laundry Features
- In Unit
- Electric
- None
- Flooring
- Carpet
- Cooling
- None
- Heating
- Forced Air
- Fireplaces Features
- Wood Burning
- Utilities
- Electricity Connected, Propane
Exterior Details
- Lot View
- Mountain(s)
- Water
- Well
- Sewer
- Septic Tank
Garage & Parking
Exterior Construction
- Roof
- Architecural Shingle
- Construction Materials
- Frame
- Security Features
- Carbon Monoxide Detector(s), Smoke Detector(s)
- Builder Source
- Public Records
Land Details
- PPA
- 0.00
- Road Frontage Type
- Public
- Road Surface Type
- Dirt, Gravel
- Sewer Fee
- 0.00
Schools
- Elementary School
- Carlson
- Middle School
- Clear Creek
- High School
- Clear Creek
Walk Score®
Contact Agent
executed in 2.475 sec.




