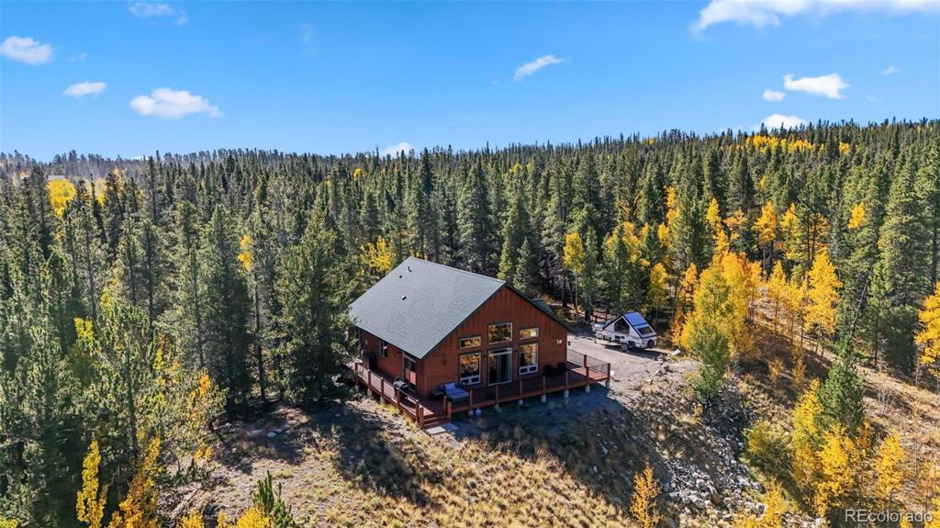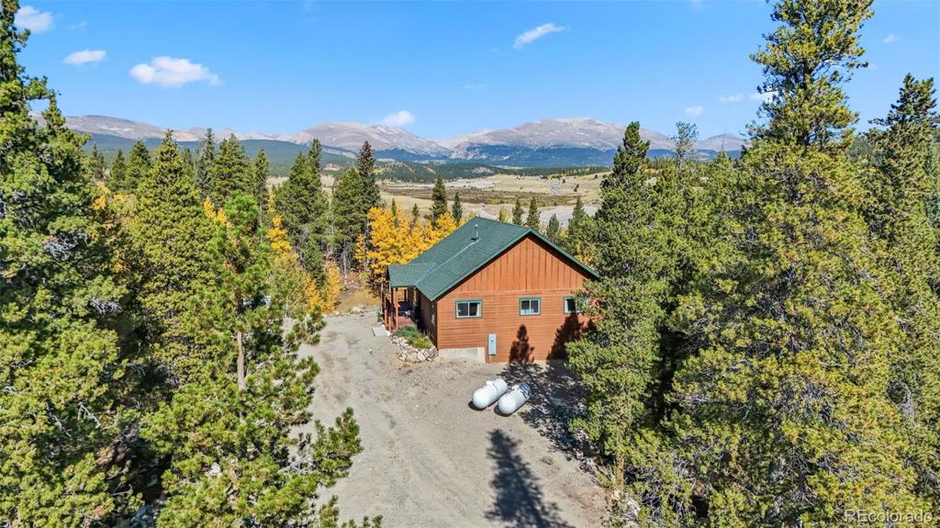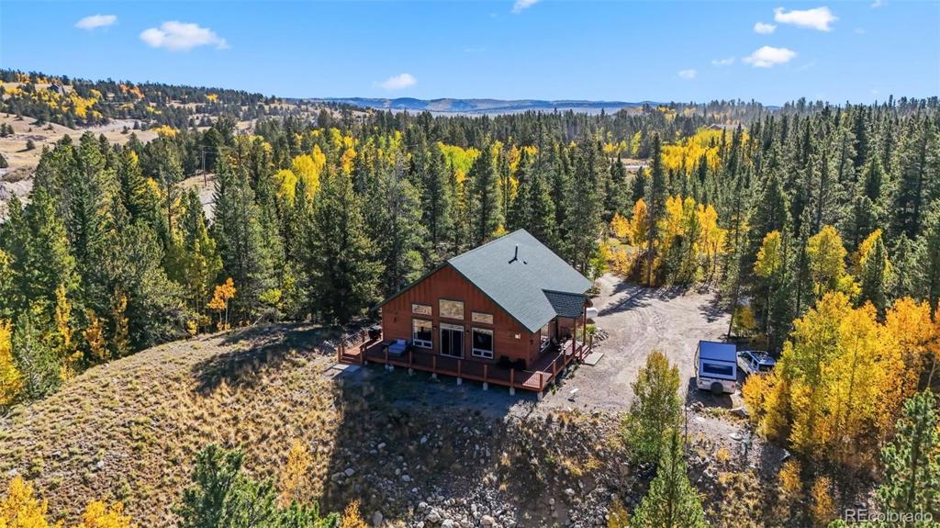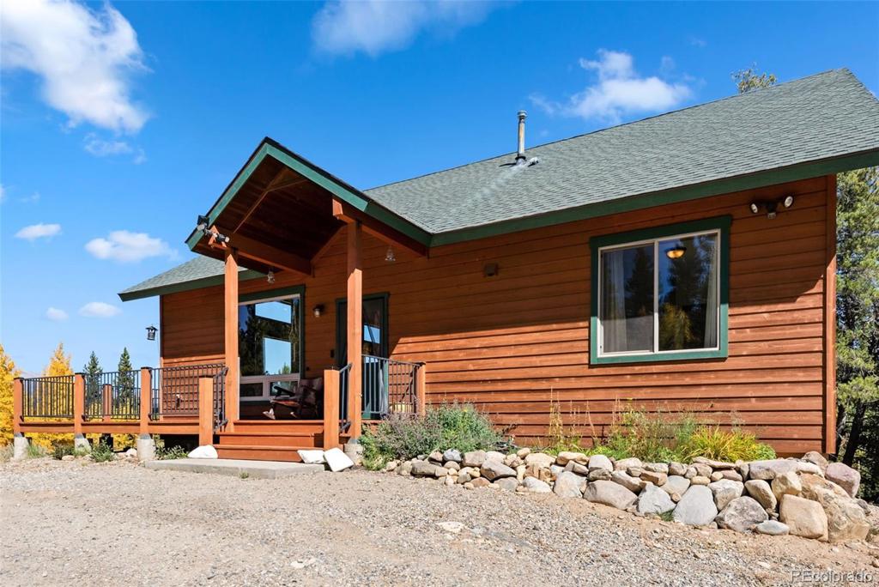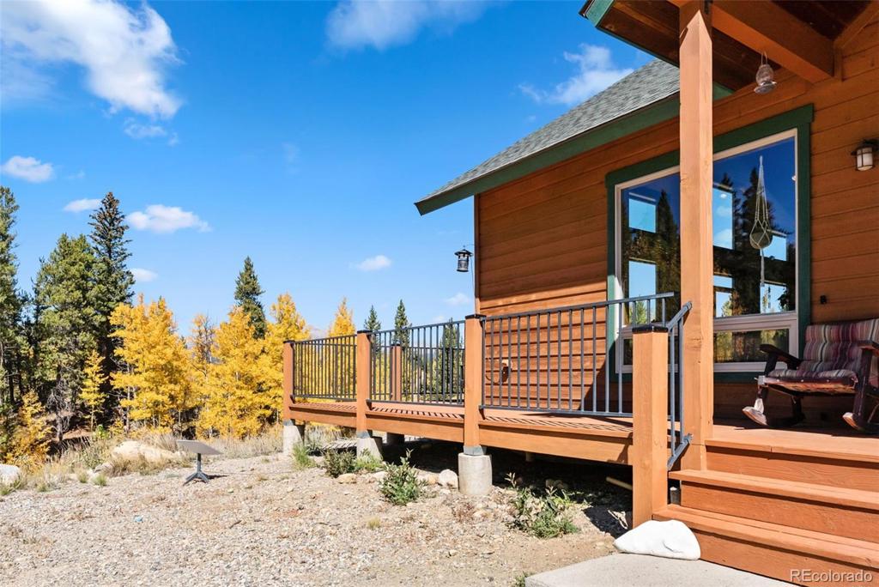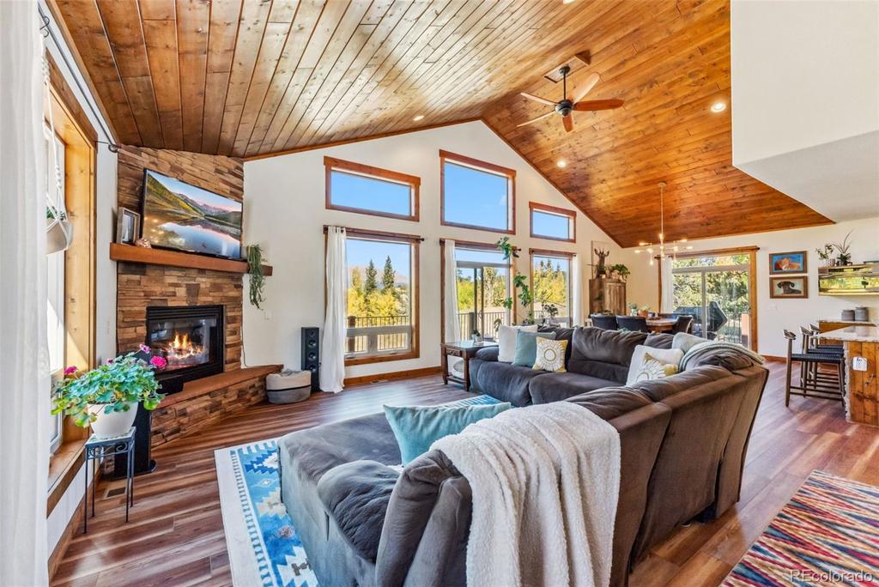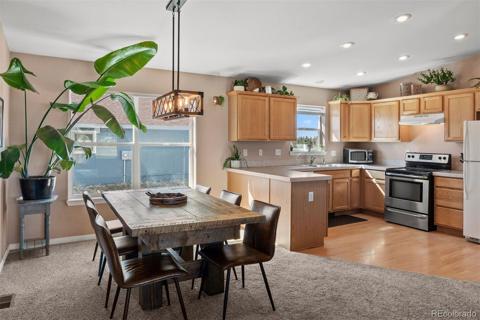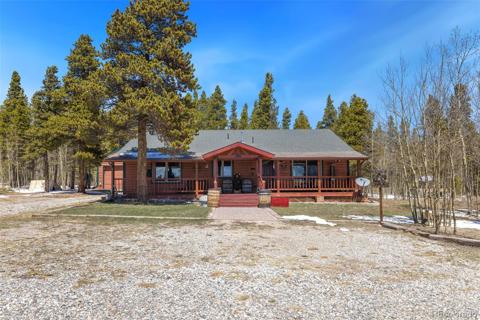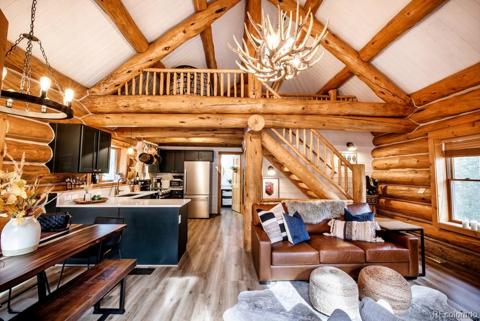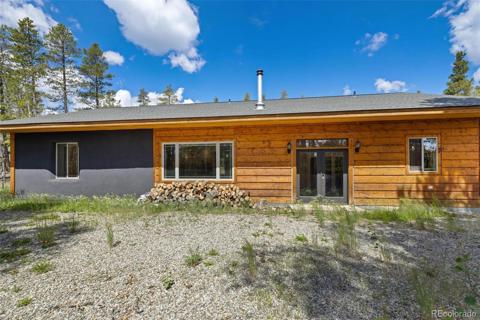1954 Platte Drive
Fairplay, CO 80440 — Park County — Metes And Bounds NeighborhoodResidential $705,000 Active Listing# 4026635
2 beds 1 baths 1440.00 sqft Lot size: 435600.00 sqft 10.00 acres 2012 build
Property Description
Perfectly situated on 10 acres of private land, this well-maintained 2-bedroom, 1-bathroom home offers the perfect balance of tranquility and convenience, just minutes from town and highways. The open living and dining area flows seamlessly into a gourmet kitchen featuring stainless steel appliances and granite countertops with additional seating. Enjoy breathtaking mountain views from the wraparound deck, ideal for outdoor entertaining or relaxing in the hot tub. With a 3-bedroom septic system in place, there’s room for opportunity to expand. New luxury vinyl plank flooring installed this year, home and wraparound deck freshly stained in 2023, and the 1 car garage/shed freshly stained in 2024. Minutes to fishing, national forest and trail access. Whether you're looking for a peaceful weekend retreat or a place to grow, this property offers endless possibilities in a prime location!
Listing Details
- Property Type
- Residential
- Listing#
- 4026635
- Source
- REcolorado (Denver)
- Last Updated
- 10-03-2024 12:04am
- Status
- Active
- Off Market Date
- 11-30--0001 12:00am
Property Details
- Property Subtype
- Single Family Residence
- Sold Price
- $705,000
- Original Price
- $705,000
- Location
- Fairplay, CO 80440
- SqFT
- 1440.00
- Year Built
- 2012
- Acres
- 10.00
- Bedrooms
- 2
- Bathrooms
- 1
- Levels
- One
Map
Property Level and Sizes
- SqFt Lot
- 435600.00
- Lot Features
- Eat-in Kitchen, Granite Counters, High Ceilings, Kitchen Island, Open Floorplan, Hot Tub, T&G Ceilings
- Lot Size
- 10.00
- Foundation Details
- Concrete Perimeter
Financial Details
- Previous Year Tax
- 2760.01
- Year Tax
- 2024
- Primary HOA Fees
- 0.00
Interior Details
- Interior Features
- Eat-in Kitchen, Granite Counters, High Ceilings, Kitchen Island, Open Floorplan, Hot Tub, T&G Ceilings
- Appliances
- Dishwasher, Double Oven, Dryer, Microwave, Range, Range Hood, Refrigerator, Washer
- Laundry Features
- Laundry Closet
- Electric
- None
- Flooring
- Carpet, Vinyl
- Cooling
- None
- Heating
- Forced Air, Propane
- Fireplaces Features
- Gas, Great Room
- Utilities
- Electricity Connected, Propane
Exterior Details
- Features
- Private Yard, Spa/Hot Tub
- Water
- Well
- Sewer
- Septic Tank
Garage & Parking
Exterior Construction
- Roof
- Composition
- Construction Materials
- Frame, Wood Siding
- Exterior Features
- Private Yard, Spa/Hot Tub
- Security Features
- Carbon Monoxide Detector(s), Smoke Detector(s)
- Builder Source
- Public Records
Land Details
- PPA
- 0.00
- Road Frontage Type
- Public, Year Round
- Road Responsibility
- Public Maintained Road
- Road Surface Type
- Dirt, Gravel
- Sewer Fee
- 0.00
Schools
- Elementary School
- Edith Teter
- Middle School
- South Park
- High School
- South Park
Walk Score®
Contact Agent
executed in 6.418 sec.




