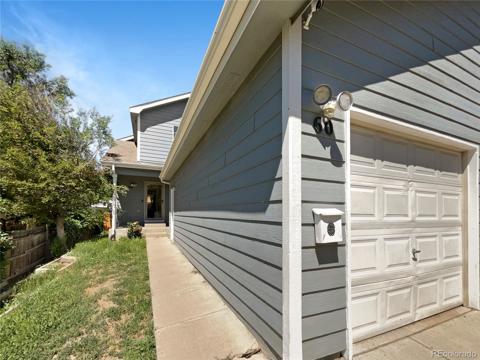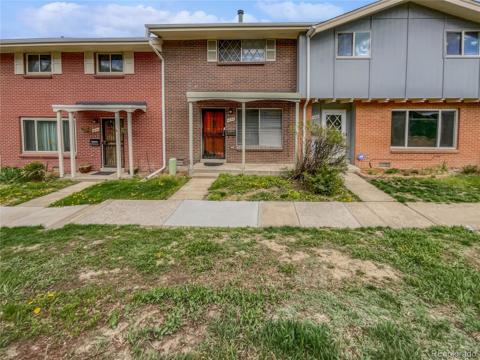1631 Aspen Meadows Circle
Federal Heights, CO 80260 — Adams County — Aspen Meadows NeighborhoodTownhome $425,000 Active Listing# 8499061
3 beds 3 baths 1579.00 sqft 2017 build
Property Description
This stunning townhome features elegant granite countertops, beautiful tile work in the bathrooms and kitchen, and beautiful lighting throughout. The main floor offers an open and airy layout, where the kitchen—complete with a pantry and stainless steel appliances—flows seamlessly into the dining area. The spacious living room is filled with natural light, creating an inviting atmosphere.
Upstairs, the primary suite includes a walk-in closet and a stylish en-suite bathroom. Two additional bedrooms and a full bathroom provide plenty of space for family, guests, or a home office.
Step outside to enjoy the balcony, and with a playground just steps from the front door, this home is as convenient as it is charming! Don’t miss this opportunity—come see it today and make it yours!
Listing Details
- Property Type
- Townhome
- Listing#
- 8499061
- Source
- REcolorado (Denver)
- Last Updated
- 02-21-2025 05:40pm
- Status
- Active
- Off Market Date
- 11-30--0001 12:00am
Property Details
- Property Subtype
- Townhouse
- Sold Price
- $425,000
- Original Price
- $425,000
- Location
- Federal Heights, CO 80260
- SqFT
- 1579.00
- Year Built
- 2017
- Bedrooms
- 3
- Bathrooms
- 3
- Levels
- Two
Map
Property Level and Sizes
- Lot Features
- Ceiling Fan(s), Eat-in Kitchen, Five Piece Bath, Granite Counters, Kitchen Island, Open Floorplan, Pantry, Primary Suite, Smoke Free, Walk-In Closet(s)
- Foundation Details
- Concrete Perimeter
- Common Walls
- 2+ Common Walls
Financial Details
- Previous Year Tax
- 2488.00
- Year Tax
- 2023
- Is this property managed by an HOA?
- Yes
- Primary HOA Name
- Aspen Meadows Townhomes II
- Primary HOA Phone Number
- 303-750-0994 x 2
- Primary HOA Amenities
- Playground
- Primary HOA Fees Included
- Reserves, Insurance, Irrigation, Maintenance Grounds, Maintenance Structure, Recycling, Road Maintenance, Sewer, Snow Removal, Trash
- Primary HOA Fees
- 303.00
- Primary HOA Fees Frequency
- Monthly
Interior Details
- Interior Features
- Ceiling Fan(s), Eat-in Kitchen, Five Piece Bath, Granite Counters, Kitchen Island, Open Floorplan, Pantry, Primary Suite, Smoke Free, Walk-In Closet(s)
- Appliances
- Dishwasher, Disposal, Dryer, Microwave, Range, Refrigerator, Washer
- Laundry Features
- In Unit
- Electric
- Central Air
- Flooring
- Carpet, Laminate, Tile
- Cooling
- Central Air
- Heating
- Forced Air, Natural Gas
- Utilities
- Cable Available
Exterior Details
- Features
- Balcony
- Lot View
- City
- Water
- Public
- Sewer
- Public Sewer
Garage & Parking
- Parking Features
- Dry Walled, Insulated Garage
Exterior Construction
- Roof
- Composition
- Construction Materials
- Frame, Wood Siding
- Exterior Features
- Balcony
- Window Features
- Double Pane Windows, Window Coverings
- Security Features
- Carbon Monoxide Detector(s), Security System, Smoke Detector(s)
- Builder Source
- Public Records
Land Details
- PPA
- 0.00
- Road Surface Type
- Paved
- Sewer Fee
- 0.00
Schools
- Elementary School
- Rocky Mountain
- Middle School
- Thornton
- High School
- Northglenn
Walk Score®
Listing Media
- Virtual Tour
- Click here to watch tour
Contact Agent
executed in 1.993 sec.




)
)
)
)
)
)



