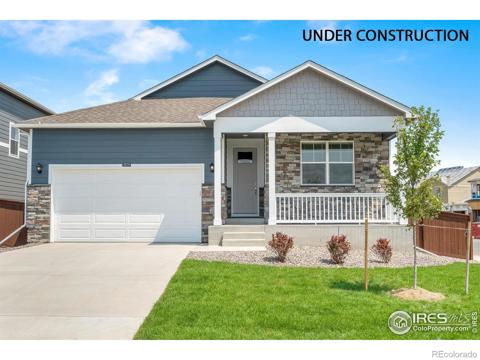4706 Monarch Drive
Firestone, CO 80504 — Weld County — Monarch Estates 2nd Fg NeighborhoodResidential $550,000 Active Listing# IR1022879
3 beds 2 baths 1415.00 sqft Lot size: 9385.00 sqft 0.22 acres 2010 build
Property Description
Exceptionally well cared for ranch home that offers the best in one level living. Welcome to a home with views of the front range, walking path and farmland to the west from your front porch and living room windows. Open floorplan bathed in natural light with vaulted ceilings in the living area. This home features luxury vinyl flooring, handicap accessible hallways and doors and oversized primary shower with bench. List of updates includes a new roof in April 2024, upgraded kitchen with new stainless-steel appliances, gas range, large kitchen sink in spacious new quartz counter island new washer and dryer. Step outside to your private oasis with a 6-month new 12x14 gazebo complete with electricity, multiple gathering spaces and privacy vinyl fence. Greenhouse on side of property, and 3 galvanized raised bed plants with drip lines for ease of gardening and large tool shed for everything to have a place. All exterior lighting and back deck fan replaced recently. This home is turnkey ready for you to make into your personal Colorado sanctuary situated close to Firestone amenities of a 5.7 mile Firestone trail, multiple golf courses, shopping, regional library and so much more.
Listing Details
- Property Type
- Residential
- Listing#
- IR1022879
- Source
- REcolorado (Denver)
- Last Updated
- 03-04-2025 11:32am
- Status
- Active
- Off Market Date
- 11-30--0001 12:00am
Property Details
- Property Subtype
- Single Family Residence
- Sold Price
- $550,000
- Original Price
- $570,000
- Location
- Firestone, CO 80504
- SqFT
- 1415.00
- Year Built
- 2010
- Acres
- 0.22
- Bedrooms
- 3
- Bathrooms
- 2
- Levels
- One
Map
Property Level and Sizes
- SqFt Lot
- 9385.00
- Lot Features
- Kitchen Island, Open Floorplan, Walk-In Closet(s)
- Lot Size
- 0.22
- Basement
- None
Financial Details
- Previous Year Tax
- 2851.00
- Year Tax
- 2023
- Is this property managed by an HOA?
- Yes
- Primary HOA Name
- Monarch Estates HOA
- Primary HOA Phone Number
- 866-473-2573
- Primary HOA Amenities
- Trail(s)
- Primary HOA Fees Included
- Reserves
- Primary HOA Fees
- 60.00
- Primary HOA Fees Frequency
- Monthly
Interior Details
- Interior Features
- Kitchen Island, Open Floorplan, Walk-In Closet(s)
- Appliances
- Dishwasher, Dryer, Microwave, Oven, Refrigerator, Self Cleaning Oven, Washer
- Electric
- Ceiling Fan(s), Central Air
- Cooling
- Ceiling Fan(s), Central Air
- Heating
- Forced Air
- Fireplaces Features
- Gas, Living Room
- Utilities
- Electricity Available, Natural Gas Available
Exterior Details
- Lot View
- Mountain(s), Plains
- Water
- Public
- Sewer
- Public Sewer
Garage & Parking
Exterior Construction
- Roof
- Composition
- Construction Materials
- Wood Frame
- Window Features
- Double Pane Windows, Window Coverings
- Builder Source
- Assessor
Land Details
- PPA
- 0.00
- Road Frontage Type
- Public
- Road Surface Type
- Paved
- Sewer Fee
- 0.00
Schools
- Elementary School
- Centennial
- Middle School
- Coal Ridge
- High School
- Mead
Walk Score®
Listing Media
- Virtual Tour
- Click here to watch tour
Contact Agent
executed in 2.472 sec.




)
)
)
)
)
)



