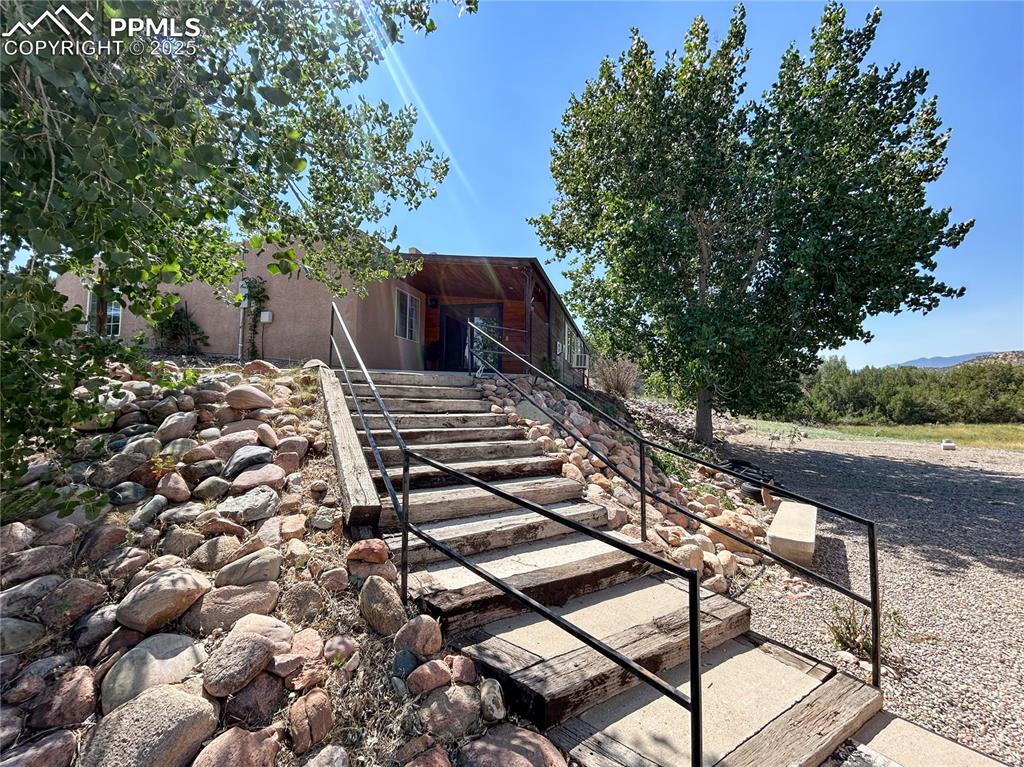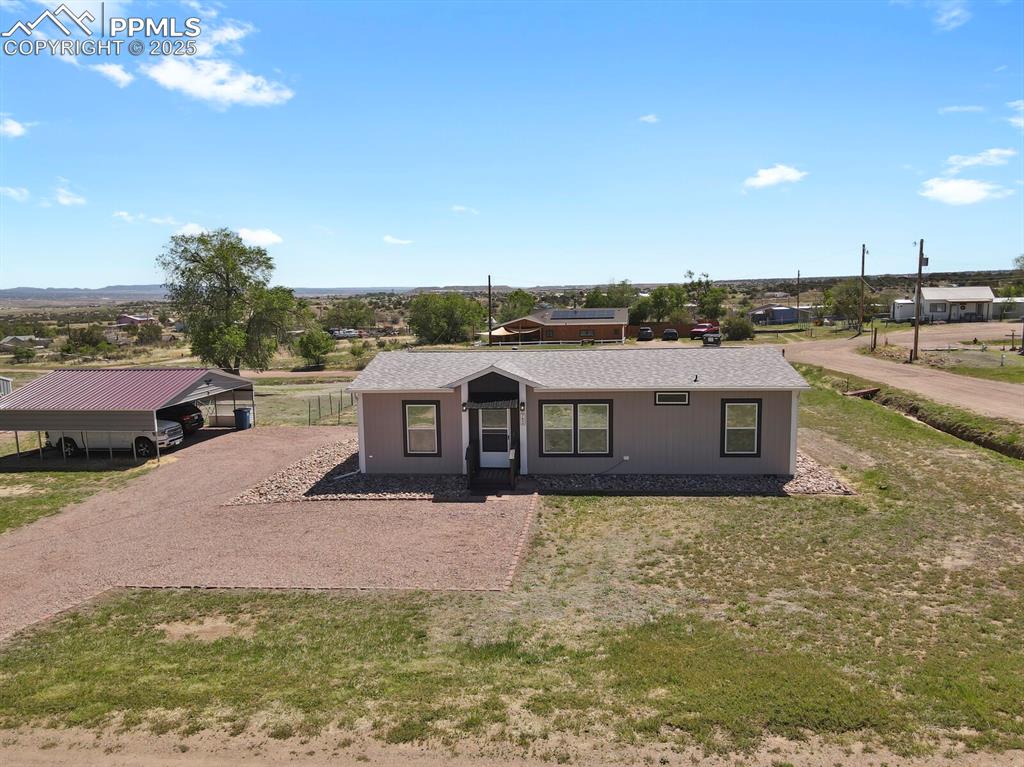80 Locke Mountain Place
Florence, CO 81226 — Fremont County — Locke Mountain Ranch Filing #3 NeighborhoodResidential $599,000 Active Listing# 6961091
3 beds 2 baths 2040.00 sqft Lot size: 1755468.00 sqft 40.30 acres 2020 build
Property Description
Breathtaking mountain views steal the show on this 40-acre property in the Locke Mountain Ranch. The 3-bedroom, 2-bath home features an open-concept layout with a spacious kitchen with a pantry, primary suite, and large laundry/mud room and windows that frame stunning vistas in every direction. The property is partially fenced and well-suited for horses or livestock. A solid storage building offers potential to convert into a guest cabin, art studio, or workshop. Additional outbuildings include a chicken coop and a loafing shed for animals. Recent upgrades include a new gravel driveway, a beautiful rock retaining wall, and a reverse osmosis water filtration system. Whether you’re enjoying the sunrise over the mountains or the peaceful sounds of nature, this property offers a rare opportunity to live surrounded by beauty, space, and possibility. *As a bonus this property may come fully furnished including the starlink internet.
Listing Details
- Property Type
- Residential
- Listing#
- 6961091
- Source
- REcolorado (Denver)
- Last Updated
- 08-06-2025 05:57am
- Status
- Active
- Off Market Date
- 11-30--0001 12:00am
Property Details
- Property Subtype
- Single Family Residence
- Sold Price
- $599,000
- Original Price
- $619,000
- Location
- Florence, CO 81226
- SqFT
- 2040.00
- Year Built
- 2020
- Acres
- 40.30
- Bedrooms
- 3
- Bathrooms
- 2
- Levels
- One
Map
Property Level and Sizes
- SqFt Lot
- 1755468.00
- Lot Features
- Ceiling Fan(s), Five Piece Bath, Kitchen Island, Open Floorplan, Pantry
- Lot Size
- 40.30
Financial Details
- Previous Year Tax
- 955.00
- Year Tax
- 2024
- Is this property managed by an HOA?
- Yes
- Primary HOA Name
- Locke Mountain Ranch
- Primary HOA Phone Number
- tbd
- Primary HOA Fees
- 450.00
- Primary HOA Fees Frequency
- Annually
Interior Details
- Interior Features
- Ceiling Fan(s), Five Piece Bath, Kitchen Island, Open Floorplan, Pantry
- Appliances
- Dishwasher, Dryer, Oven, Range, Refrigerator, Washer
- Electric
- Central Air
- Cooling
- Central Air
- Heating
- Forced Air
Exterior Details
- Water
- Cistern, Well
- Sewer
- Septic Tank
Garage & Parking
- Parking Features
- Gravel
Exterior Construction
- Roof
- Composition
- Construction Materials
- Wood Siding
- Builder Source
- Public Records
Land Details
- PPA
- 0.00
- Sewer Fee
- 0.00
Schools
- Elementary School
- Fremont
- Middle School
- Fremont
- High School
- Florence
Walk Score®
Contact Agent
executed in 0.275 sec.













