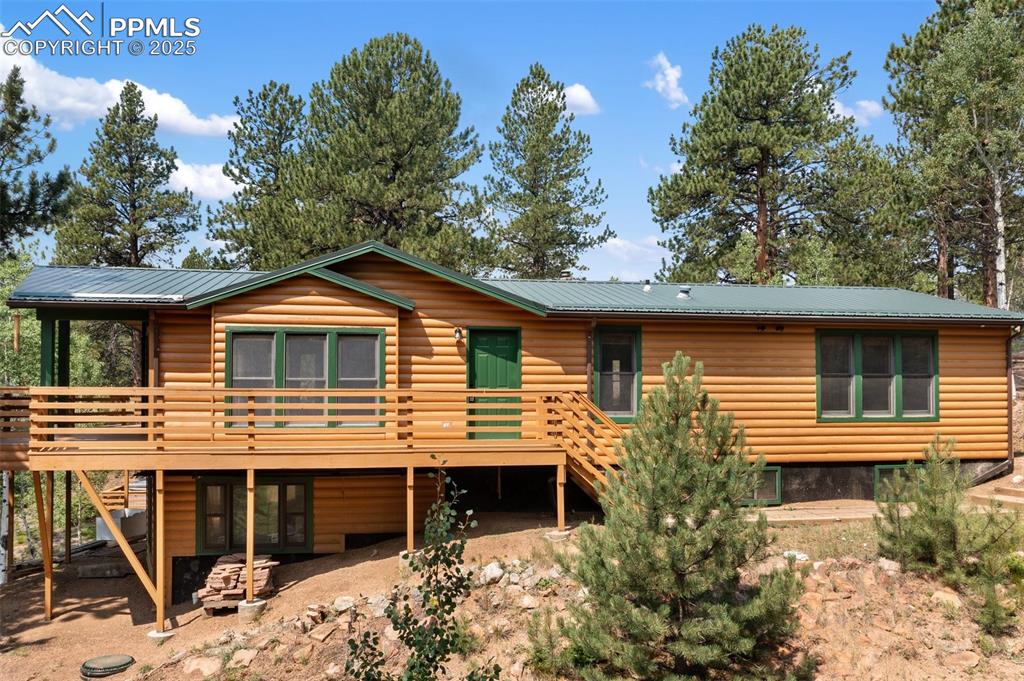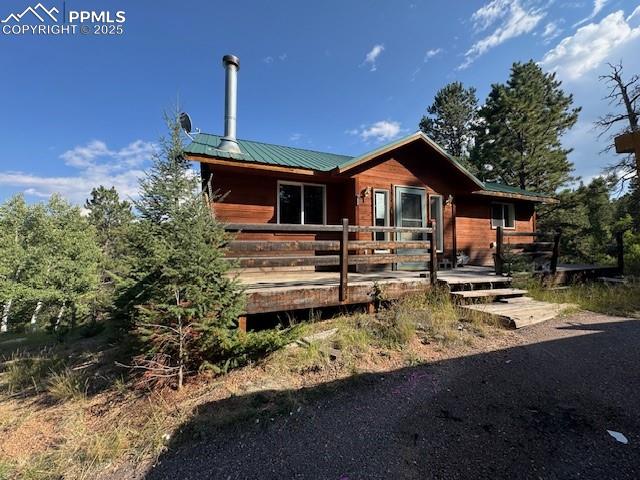534 Poncha Creek Trail
Florissant, CO 80816 — Teller County — Indian Creek NeighborhoodResidential $469,000 Active Listing# 4505837
3 beds 2 baths 3072.00 sqft Lot size: 175546.80 sqft 4.03 acres 1996 build
Property Description
Tucked away at the end of a quiet cul-de-sac in Florissant’s desirable Indian Creek community, this inviting 3-bedroom, 2-bathroom home perfectly captures the spirit of Colorado mountain living. Surrounded by towering trees and peaceful meadow views, it offers the privacy, serenity, and connection to nature you’ve been dreaming of. Step inside to find fresh updates throughout, including brand new flooring and interior and exterior paint. The spacious kitchen flows into a welcoming dining area that opens to a large covered deck—ideal for savoring your morning coffee, soaking in mountain sunsets, or watching deer wander through the trees. The primary suite features a relaxing 5-piece bath, creating a private retreat after a day of exploring nearby trails or fishing at one of the nearby reservoirs. The unfinished walk-out basement with a wood stove and bathroom rough-in is full of potential—ready for your vision of a guest suite, rec room, or workshop. Recent septic inspection and service mean you can move in with confidence and start enjoying life in the mountains right away. Located just 30 minutes from Woodland Park, an hour from Colorado Springs, and minutes from endless outdoor adventure—this is your chance to experience mountain living done right.
Listing Details
- Property Type
- Residential
- Listing#
- 4505837
- Source
- REcolorado (Denver)
- Last Updated
- 11-10-2025 08:55pm
- Status
- Active
- Off Market Date
- 11-30--0001 12:00am
Property Details
- Property Subtype
- Single Family Residence
- Sold Price
- $469,000
- Original Price
- $489,000
- Location
- Florissant, CO 80816
- SqFT
- 3072.00
- Year Built
- 1996
- Acres
- 4.03
- Bedrooms
- 3
- Bathrooms
- 2
- Levels
- One
Map
Property Level and Sizes
- SqFt Lot
- 175546.80
- Lot Features
- Ceiling Fan(s), Entrance Foyer, Five Piece Bath, High Ceilings, Laminate Counters, Primary Suite, Smoke Free, Solid Surface Counters
- Lot Size
- 4.03
- Basement
- Bath/Stubbed, Full, Unfinished, Walk-Out Access
Financial Details
- Previous Year Tax
- 1113.00
- Year Tax
- 2024
- Primary HOA Fees
- 0.00
Interior Details
- Interior Features
- Ceiling Fan(s), Entrance Foyer, Five Piece Bath, High Ceilings, Laminate Counters, Primary Suite, Smoke Free, Solid Surface Counters
- Appliances
- Cooktop, Dishwasher, Dryer, Range, Refrigerator, Washer
- Laundry Features
- In Unit
- Electric
- None
- Flooring
- Carpet, Tile, Vinyl
- Cooling
- None
- Heating
- Forced Air
- Fireplaces Features
- Basement, Wood Burning Stove
- Utilities
- Electricity Connected, Propane
Exterior Details
- Lot View
- Meadow
- Water
- Well
- Sewer
- Septic Tank
Garage & Parking
- Parking Features
- Gravel
Exterior Construction
- Roof
- Metal
- Construction Materials
- Wood Siding
- Builder Source
- Public Records
Land Details
- PPA
- 0.00
- Road Frontage Type
- Public
- Road Responsibility
- Public Maintained Road
- Road Surface Type
- Dirt
- Sewer Fee
- 0.00
Schools
- Elementary School
- Summit
- Middle School
- Woodland Park
- High School
- Woodland Park
Walk Score®
Listing Media
- Virtual Tour
- Click here to watch tour
Contact Agent
executed in 0.358 sec.













