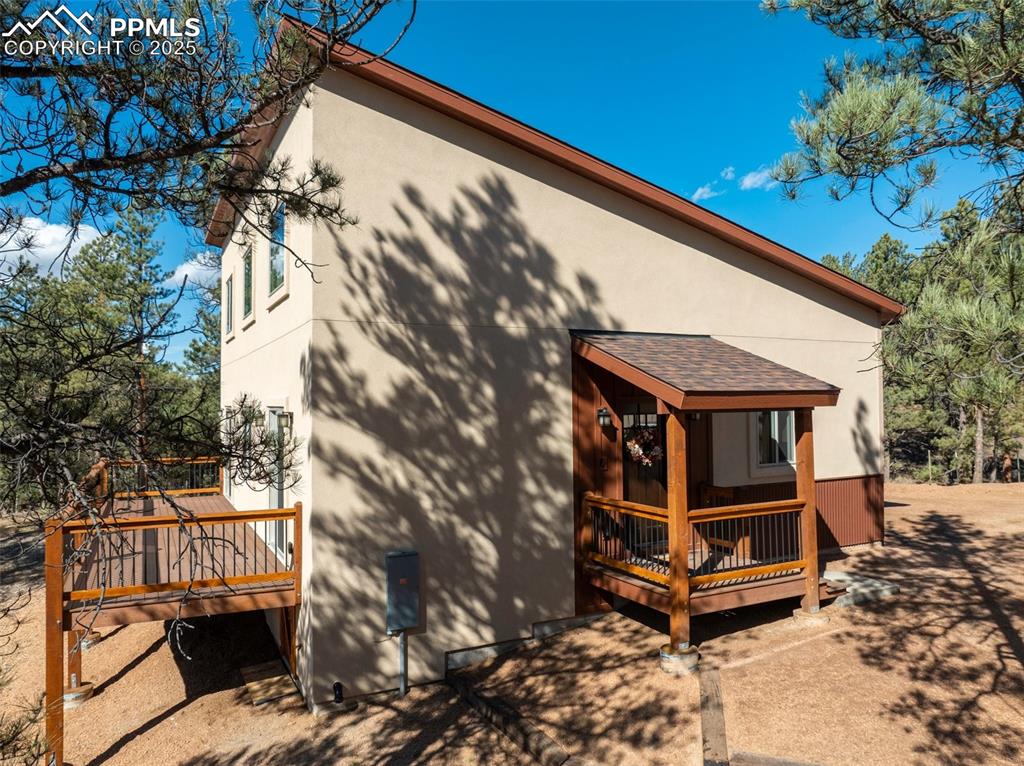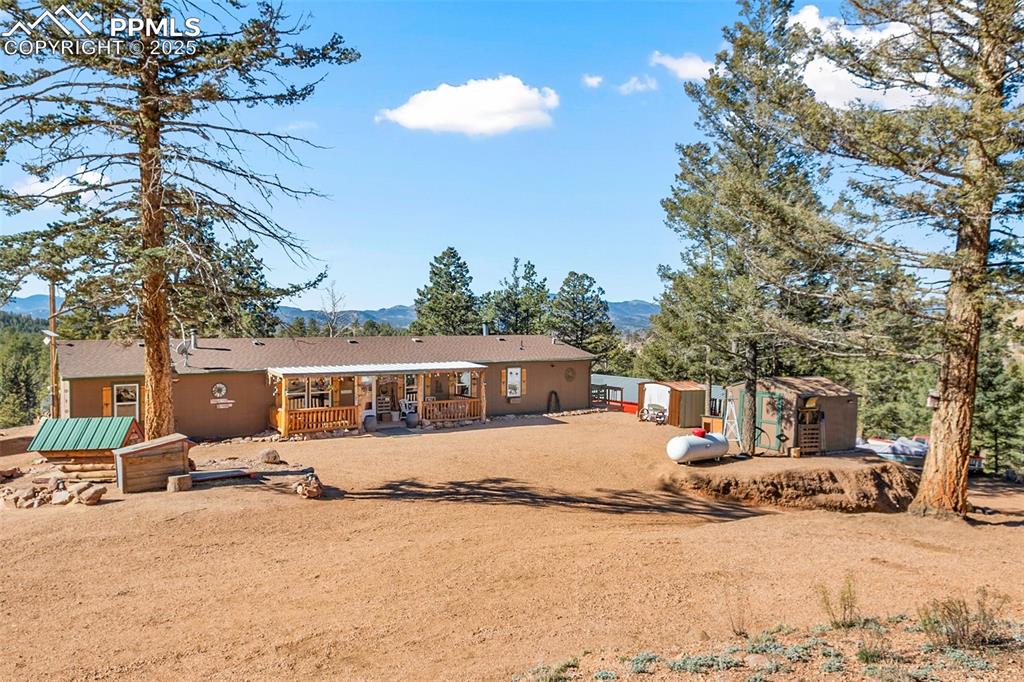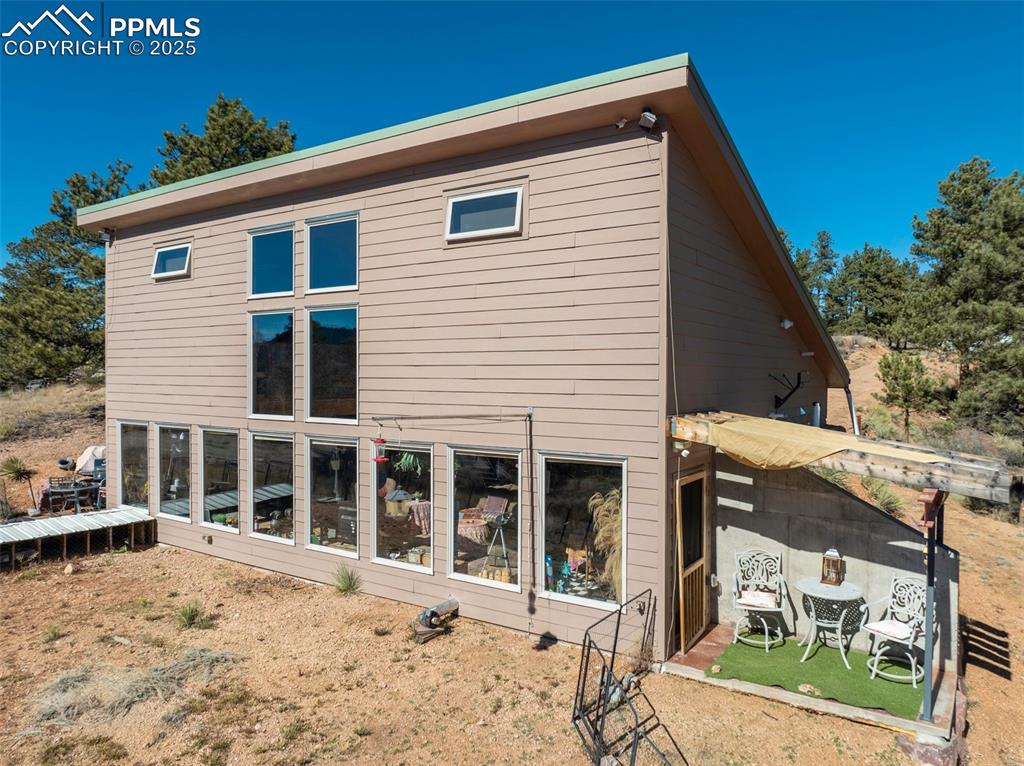784 Crestridge Road
Florissant, CO 80816 — Teller County — Crestridge Estates NeighborhoodResidential $362,500 Active Listing# 8183712
2 beds 1 baths 1280.00 sqft Lot size: 221720.40 sqft 5.09 acres 2018 build
Property Description
Absolutely Fabulous views from this beautiful five acre property. This home offers Pikes Peak, southern and western
mountain views! Over 5 acres with rock formations, mature pine trees, and unobstructed views. This home has plenty of
large windows to really make you see and feel the stunning beauty of Colorado. They also provide plenty of sunshine and
warmth, reducing heat costs. There is a 12x10 covered entry to the home. Cement floors are throughout the main level for
low maintenance. The laundry room is located in the 15x6 3/4 bathroom. While the home is totally live able it does need
some finish work. The home sits a ways off the road for plenty of privacy. The house can not be seen from the road. There
are four Conex boxes on the property for plenty of storage. The kitchen features plenty of cupboards with a large island. The
living room has a dining area and is a walk out to the fenced in back yard. The bedrooms do not have completed closets at
this time and the ceilings need finished. This home has a really cool vibe with the most stunning views you can find. The
upper level has a 24x5 cat walk with a trex floor. The mechanical room is 14x6. If you want to live in on a stunning private lot, with a ton of potential, this home is for you!
Listing Details
- Property Type
- Residential
- Listing#
- 8183712
- Source
- REcolorado (Denver)
- Last Updated
- 10-31-2025 08:40pm
- Status
- Active
- Off Market Date
- 11-30--0001 12:00am
Property Details
- Property Subtype
- Single Family Residence
- Sold Price
- $362,500
- Original Price
- $362,500
- Location
- Florissant, CO 80816
- SqFT
- 1280.00
- Year Built
- 2018
- Acres
- 5.09
- Bedrooms
- 2
- Bathrooms
- 1
- Levels
- Two
Map
Property Level and Sizes
- SqFt Lot
- 221720.40
- Lot Features
- Entrance Foyer, High Ceilings, High Speed Internet, Kitchen Island, Laminate Counters, Open Floorplan, Smoke Free
- Lot Size
- 5.09
- Foundation Details
- Slab
Financial Details
- Previous Year Tax
- 1334.00
- Year Tax
- 2024
- Primary HOA Fees
- 0.00
Interior Details
- Interior Features
- Entrance Foyer, High Ceilings, High Speed Internet, Kitchen Island, Laminate Counters, Open Floorplan, Smoke Free
- Appliances
- Dishwasher, Dryer, Microwave, Range, Refrigerator, Washer
- Electric
- None
- Flooring
- Concrete
- Cooling
- None
- Heating
- Forced Air, Propane
- Utilities
- Electricity Connected, Propane
Exterior Details
- Water
- Cistern
- Sewer
- Septic Tank
Garage & Parking
- Parking Features
- Unpaved
Exterior Construction
- Roof
- Metal
- Construction Materials
- Wood Siding
- Window Features
- Window Coverings
- Security Features
- Carbon Monoxide Detector(s)
- Builder Source
- Public Records
Land Details
- PPA
- 0.00
- Road Frontage Type
- Public
- Road Responsibility
- Public Maintained Road
- Road Surface Type
- Dirt
- Sewer Fee
- 0.00
Schools
- Elementary School
- Summit
- Middle School
- Woodland Park
- High School
- Woodland Park
Walk Score®
Contact Agent
executed in 0.320 sec.













