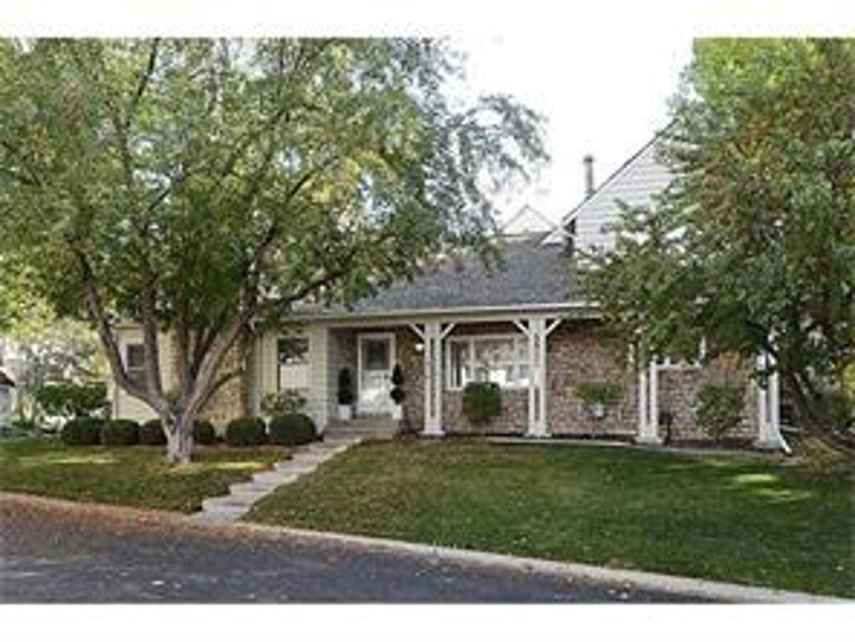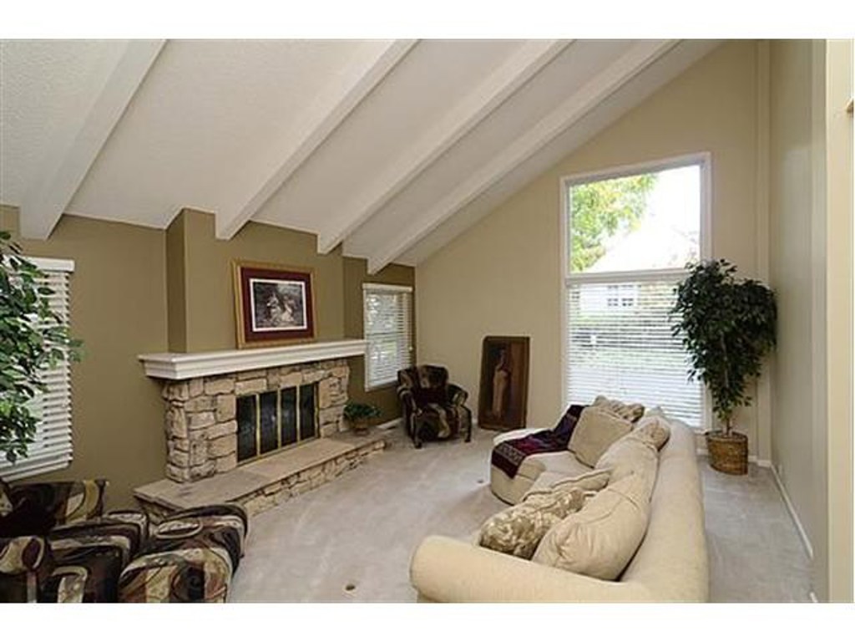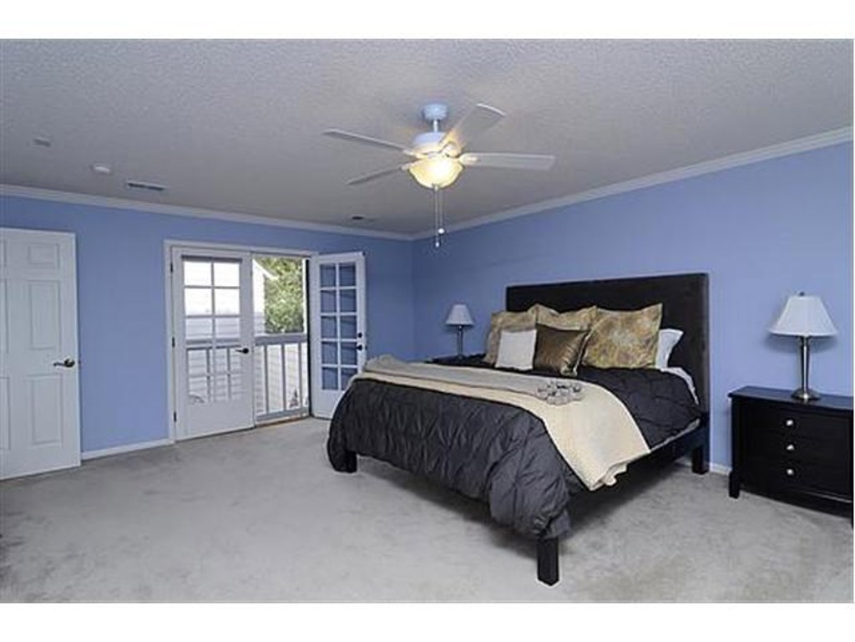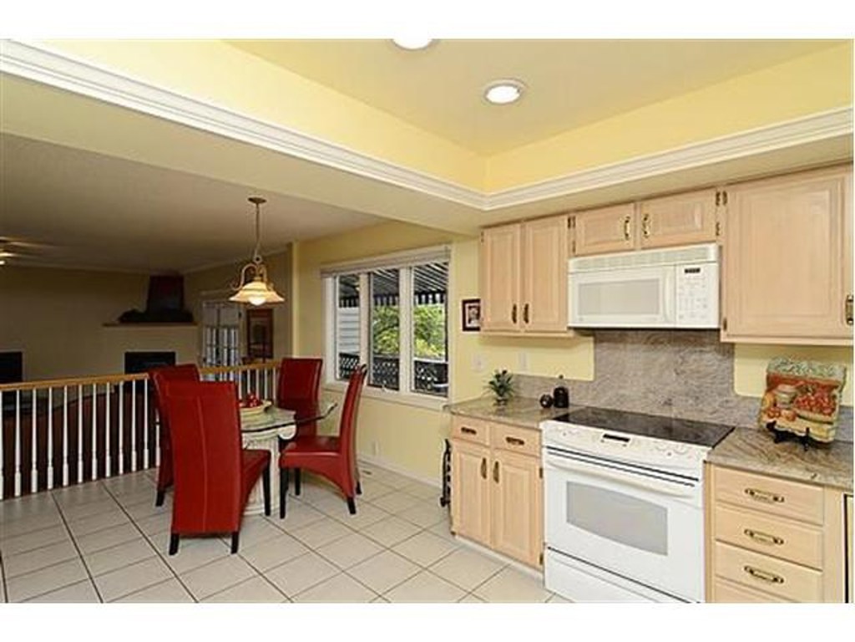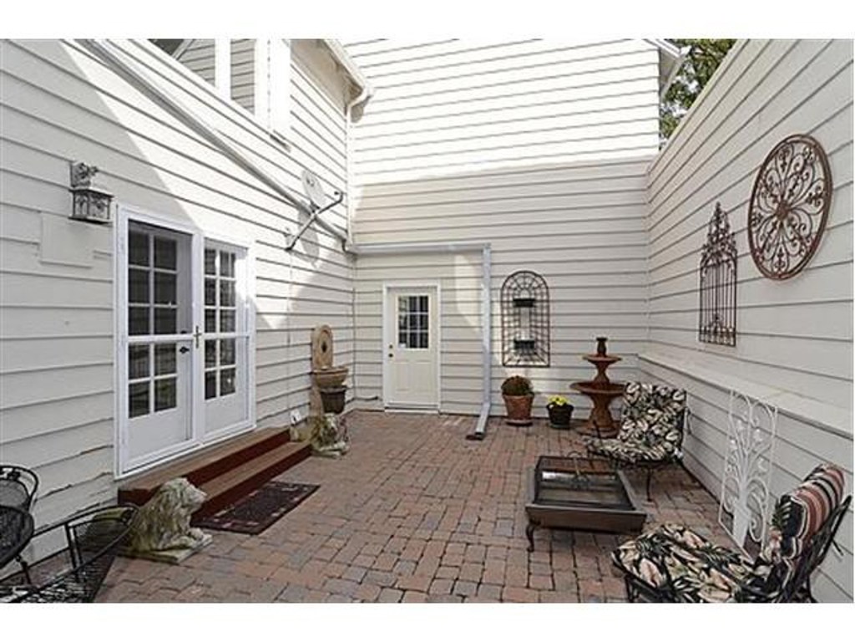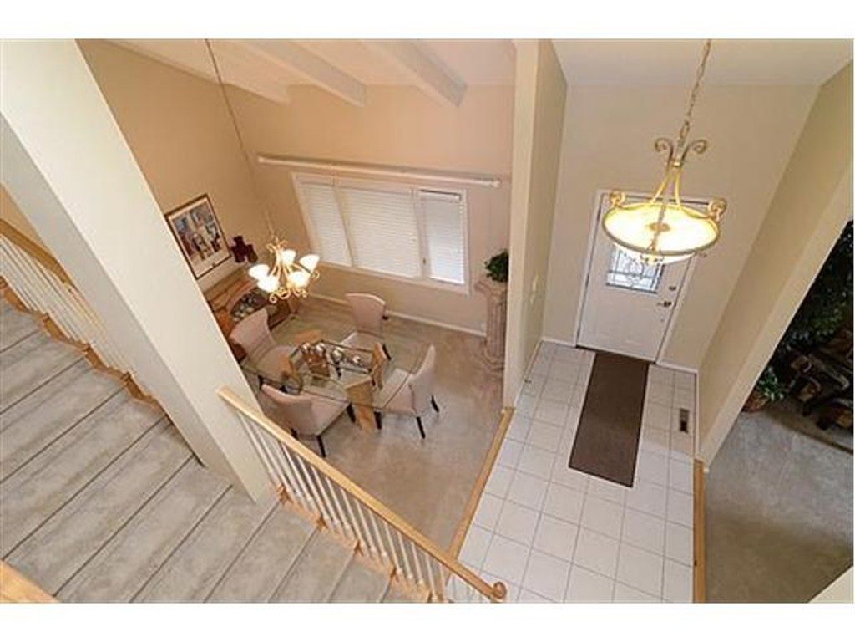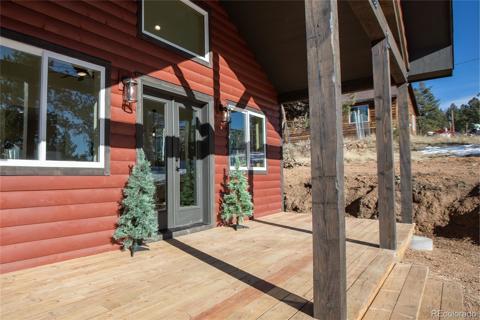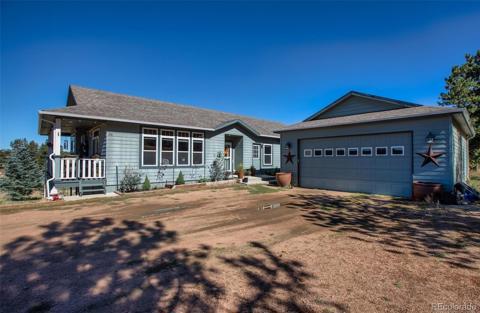88 Empire Road
Florissant, CO 80816 — Teller County — Colorado Mountain Estates NeighborhoodResidential $659,750 Active Listing# 1129405
5 beds 3601 sqft 2.0000 acres 2004 build
Property Description
Need 5 bedrooms or Rental Income or a Mother in Law Suite? This Spacious Home has you covered! This 3,600 sq ft home accommodates a large family that likes their own space or the lower level is conveniently remodeled as a 2nd living unit perfect for multi-generational situations or rental income. The main level features a Great Room perfect for entertaining w/9 ft center island everyone will gather around, a cozy gas stove and opens to a covered wraparound deck. The Gourmet Kitchen boasts a double oven, gas cook top w/pot filler, tumbled travertine countertops, butcher block prep counter, pantry and an abundance of cabinets. The Laundry Rm is efficiently located off the Kitchen with a sink, washer and dryer, cabinetry and exterior exit. 9 ft ceilings throughout the main level, tray ceiling in the living rm and extra tall windows provide a bright open atmosphere and the Brazilian Pecan hardwood floors are gorgeous. The Master Retreat is delightful with a huge walk-in closet and custom shelving, 5-piece bath boasting a deep jetted soaking tub, travertine counters and floors, dual sinks and separate water closet. 2nd bdrm on the main level has another walk-in closet with a full bath across the hall. Completing the main level is an office w/closet and separate entrance door from the drive - great for a home-based business and the Wifi is excellent. Highlighting the lower level are 3 bedrooms, full bath, theater room, family rm and 2nd kitchen, dining and laundry rooms. This wonderful space is bright w/lots of windows and a separate private entrance. Mechanics Alert -Oversized 780 sq ft 2 Car Garage, 9’ high door, 220V electric, heated and insulated. Large fenced area for your beloved pets w/Storage Shed for shelter. Excellent 14 gpm well, 400 amp service and large 1750 gallon septic tank are an extra bonus. Home is positioned w/ views to the SW, for excellent southern exposure, sunsets and views. RV parking and level usable lot. This home has the potential to make all your dreams come true!
Listing Details
- Property Type
- Residential
- Listing#
- 1129405
- Source
- PPAR (Pikes Peak Association)
- Last Updated
- 11-26-2024 07:45am
- Status
- Active
Property Details
- Location
- Florissant, CO 80816
- SqFT
- 3601
- Year Built
- 2004
- Acres
- 2.0000
- Bedrooms
- 5
- Garage spaces
- 2
- Garage spaces count
- 2
Map
Property Level and Sizes
- SqFt Finished
- 3421
- SqFt Main
- 1803
- SqFt Basement
- 1798
- Lot Description
- Meadow, Mountain View, Trees/Woods
- Lot Size
- 2.0000
- Base Floor Plan
- Ranch
- Basement Finished %
- 90
Financial Details
- Previous Year Tax
- 1054.00
- Year Tax
- 2023
Interior Details
- Appliances
- 220v in Kitchen, Cook Top, Dishwasher, Disposal, Double Oven, Dryer, Gas in Kitchen, Kitchen Vent Fan, Microwave Oven, Refrigerator, Self Cleaning Oven, Washer
- Fireplaces
- Free-standing, Gas, Main Level
- Utilities
- Electricity Connected, Natural Gas Connected, Telephone
Exterior Details
- Fence
- Rear
- Wells
- 1
- Water
- Well
- Out Buildings
- Dog Run,Storage Shed
Room Details
- Baths Full
- 3
- Main Floor Bedroom
- M
- Laundry Availability
- Basement,Electric Hook-up,Main
Garage & Parking
- Garage Type
- Detached
- Garage Spaces
- 2
- Garage Spaces
- 2
- Parking Features
- 220V, Even with Main Level, Garage Door Opener, Heated, Oversized, Workshop, See Prop Desc Remarks
- Out Buildings
- Dog Run,Storage Shed
Exterior Construction
- Structure
- UBC/IBC/IRC Standard Modular
- Siding
- Masonite Type
- Roof
- Composite Shingle
- Construction Materials
- Existing Home
Land Details
- Water Tap Paid (Y/N)
- No
Schools
- School District
- Cripple Crk/Victor-RE1
Walk Score®
Contact Agent
executed in 1.562 sec.




