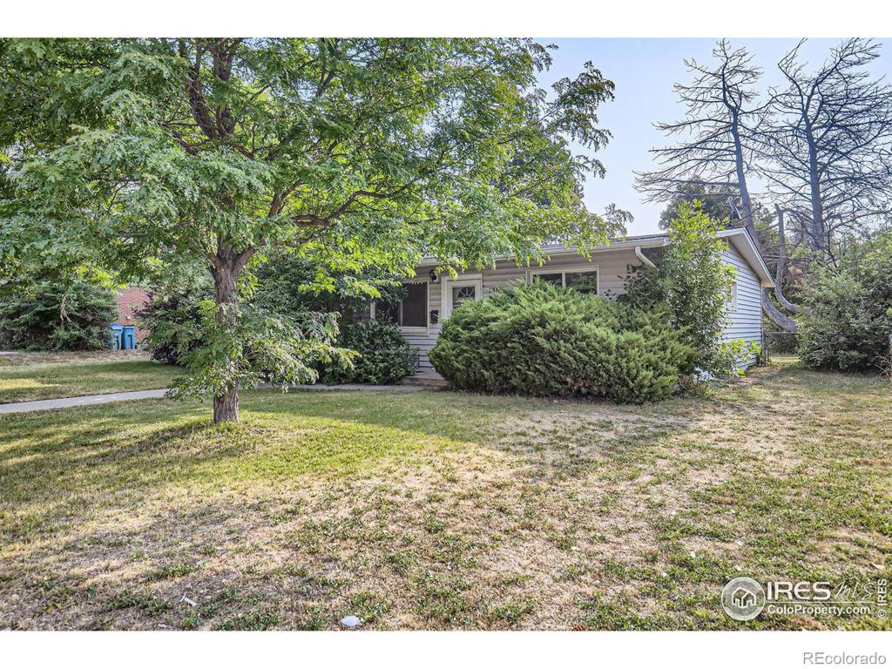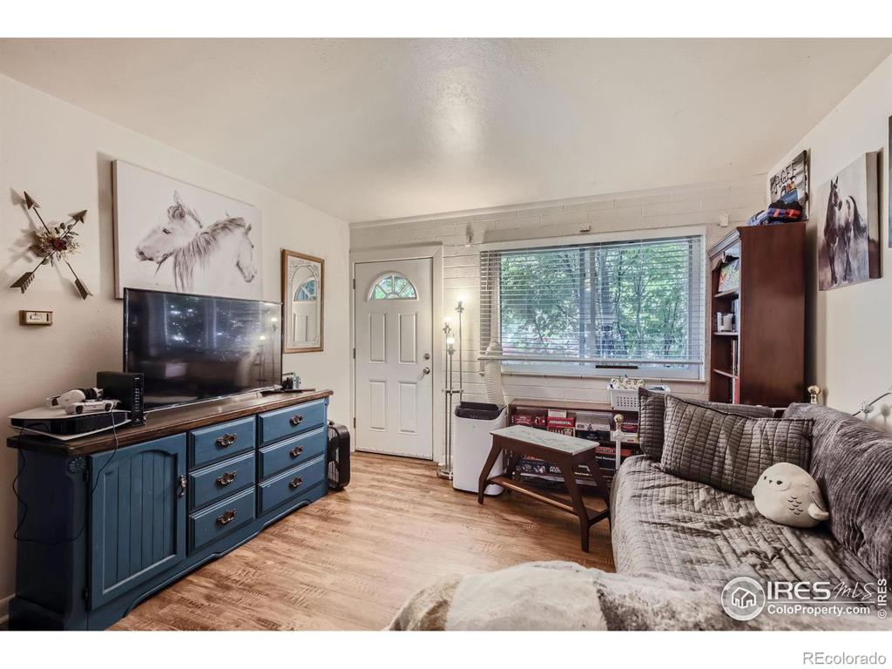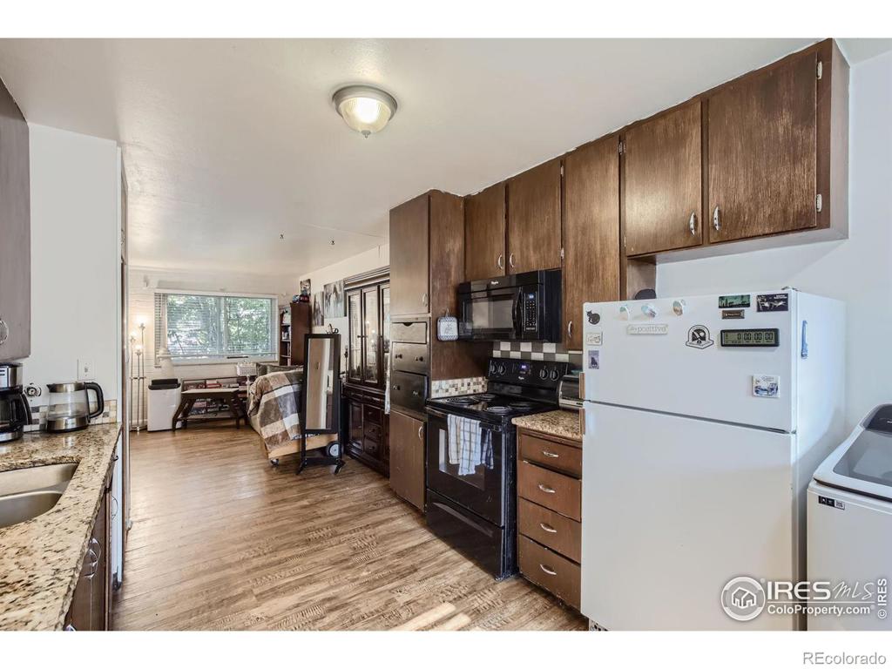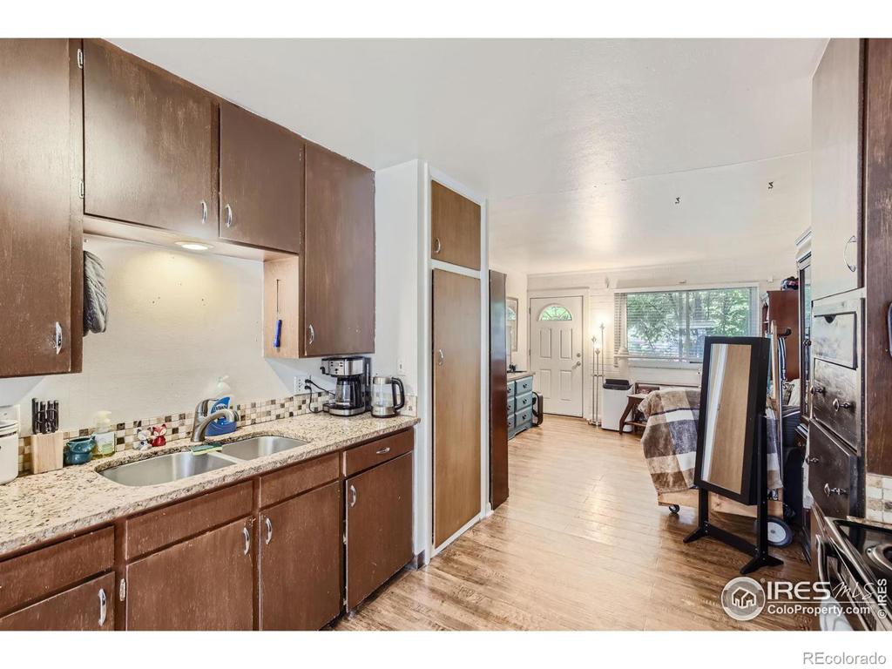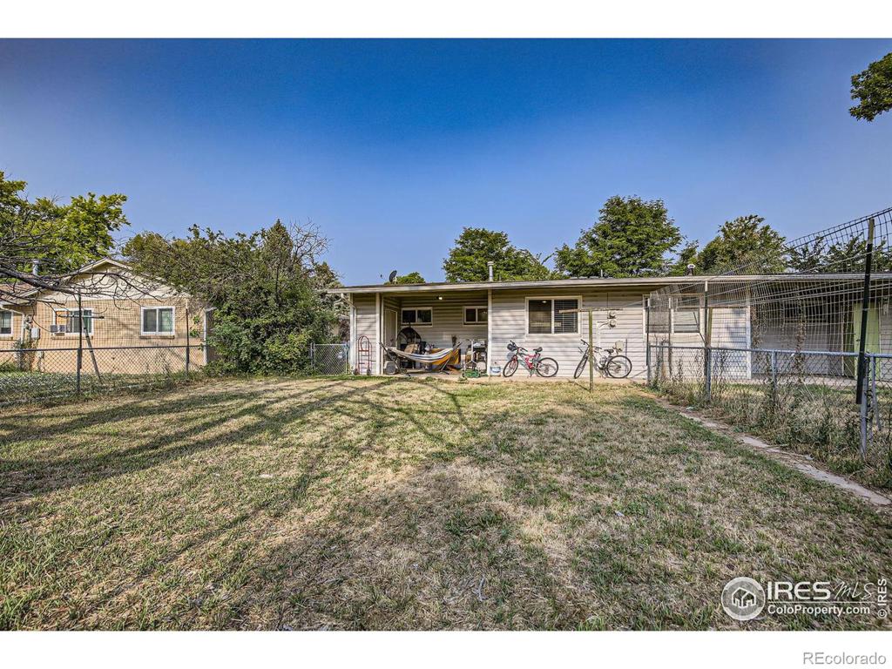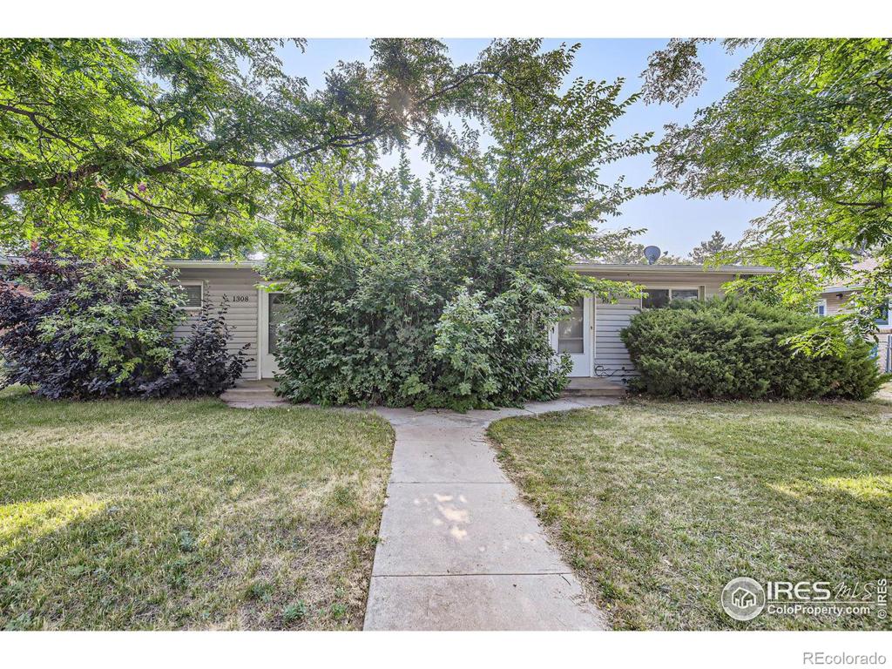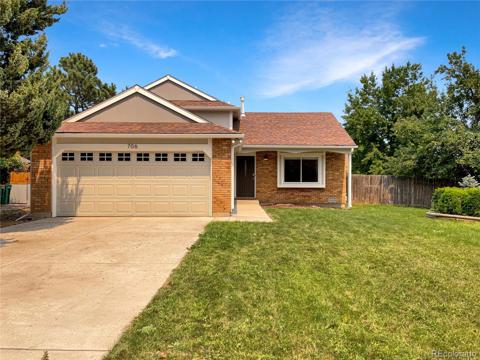1308 Castlerock Drive
Fort Collins, CO 80521 — Larimer County — Miller Brothers S Foothills NeighborhoodResidential $585,000 Active Listing# IR1015834
4 beds 2 baths 1376.00 sqft Lot size: 8476.00 sqft 0.19 acres 1960 build
Property Description
Welcome to 1308 and 1310 Castlerock Drive. Paired (duplex) offering 4 spacious bedrooms and 2 baths. As you step inside, you'll be greeted by an open-concept living area, where natural light floods through windows, highlighting the hardwood floors. The kitchen features modern appliances and ample cabinetry. The bedrooms provide plenty of space for family or guests. Outside, the backyard offers a spacious patio and space for outdoor dining and gatherings.Situated in a desirable neighborhood within close proximity to city park and old town. 1308 and 1310 Castlerock Drive is near to top-rated schools, parks, shopping, and dining options. Don't miss the opportunity to make this property your new investment property. Leased until 7/31/25. 1308 is $1,595 / Month. 1310 is $1,525 / Month.
Listing Details
- Property Type
- Residential
- Listing#
- IR1015834
- Source
- REcolorado (Denver)
- Last Updated
- 01-09-2025 04:21pm
- Status
- Active
- Off Market Date
- 11-30--0001 12:00am
Property Details
- Property Subtype
- Multi-Family
- Sold Price
- $585,000
- Original Price
- $585,000
- Location
- Fort Collins, CO 80521
- SqFT
- 1376.00
- Year Built
- 1960
- Acres
- 0.19
- Bedrooms
- 4
- Bathrooms
- 2
- Levels
- One
Map
Property Level and Sizes
- SqFt Lot
- 8476.00
- Lot Features
- Eat-in Kitchen, Open Floorplan, Pantry
- Lot Size
- 0.19
- Basement
- None
Financial Details
- Previous Year Tax
- 2877.00
- Year Tax
- 2023
- Primary HOA Fees
- 0.00
Interior Details
- Interior Features
- Eat-in Kitchen, Open Floorplan, Pantry
- Appliances
- Microwave, Oven, Refrigerator
- Laundry Features
- In Unit
- Electric
- Central Air
- Flooring
- Wood
- Cooling
- Central Air
- Heating
- Forced Air
- Utilities
- Cable Available, Electricity Available, Internet Access (Wired), Natural Gas Available
Exterior Details
- Water
- Public
- Sewer
- Public Sewer
Garage & Parking
Exterior Construction
- Roof
- Composition
- Construction Materials
- Wood Frame
- Builder Source
- Assessor
Land Details
- PPA
- 0.00
- Road Frontage Type
- Public
- Road Surface Type
- Paved
- Sewer Fee
- 0.00
Schools
- Elementary School
- Bennett
- Middle School
- Blevins
- High School
- Rocky Mountain
Walk Score®
Contact Agent
executed in 2.187 sec.




