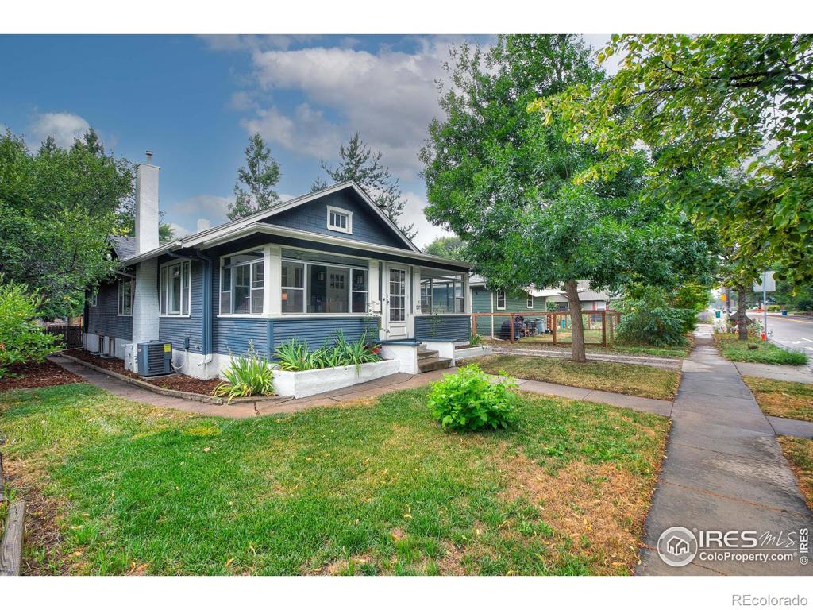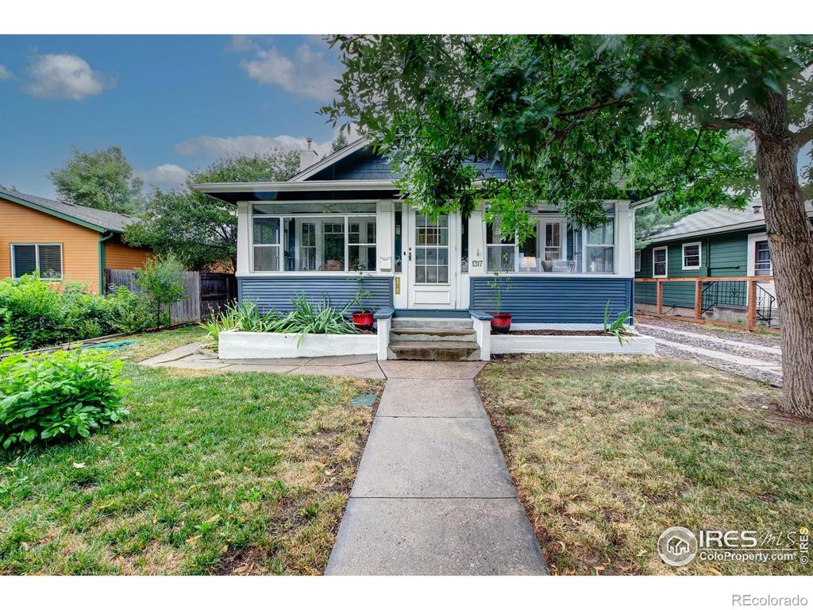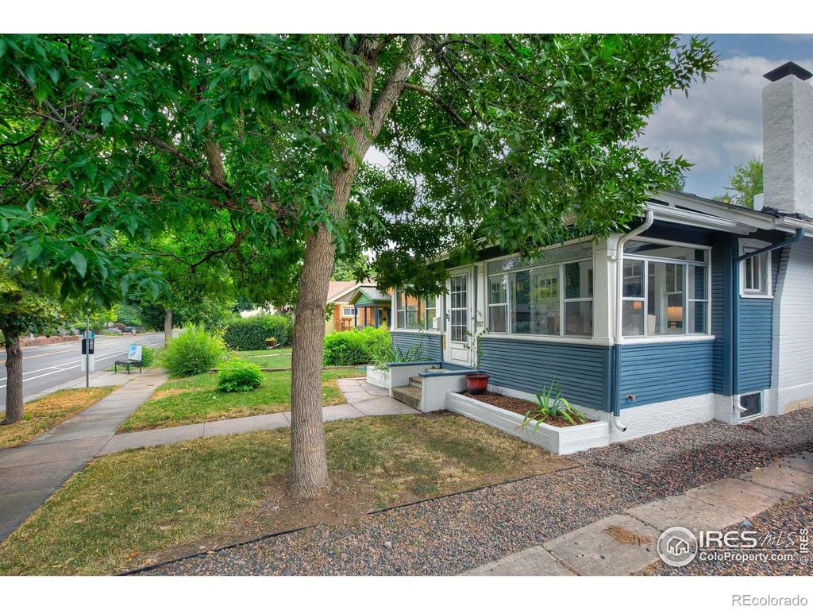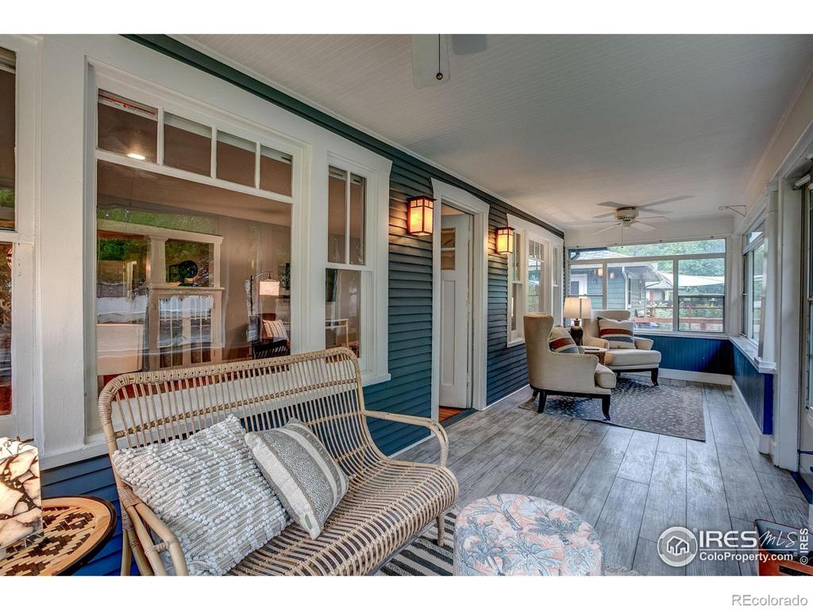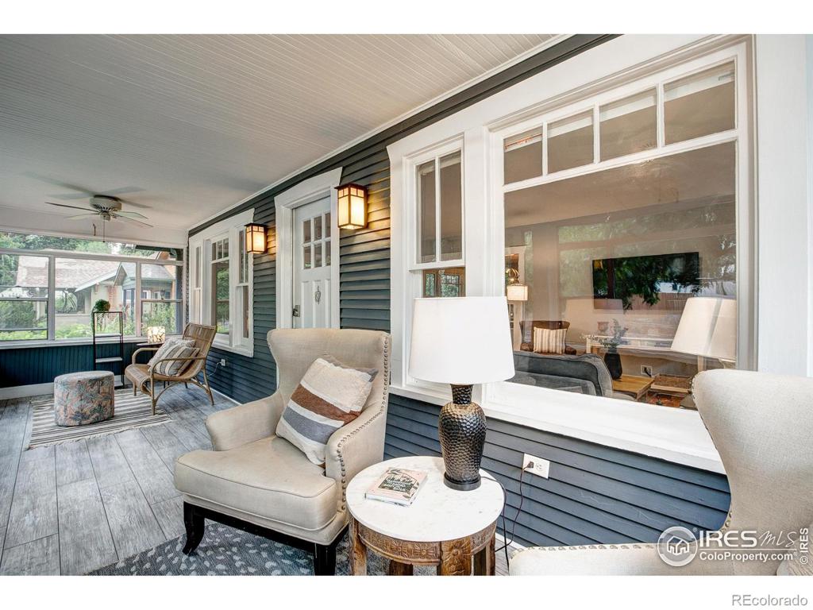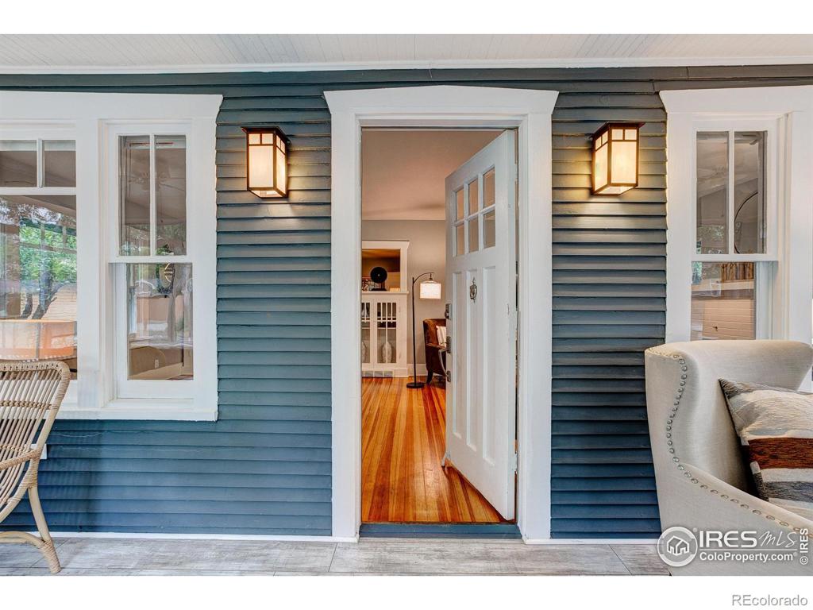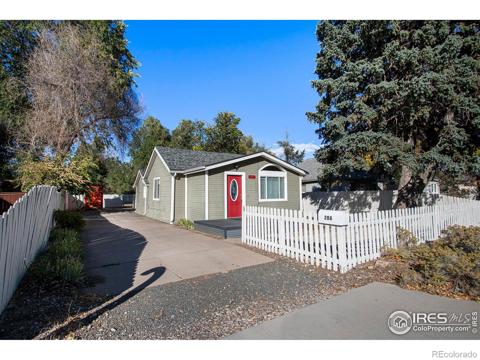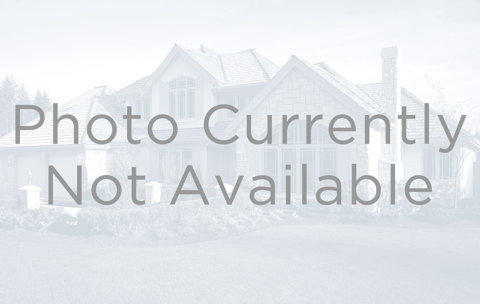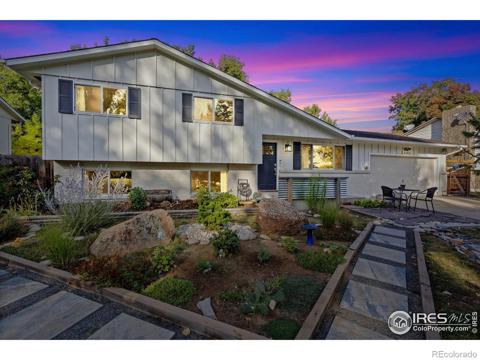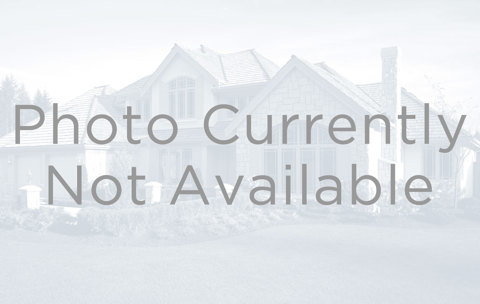1317 Laporte Avenue
Fort Collins, CO 80521 — Larimer County — Old Town West Side NeighborhoodOpen House - Public: Sat Oct 26, 10:00AM-12:00PM
Residential $800,000 Active Listing# IR1020881
4 beds 2 baths 2464.00 sqft Lot size: 7518.00 sqft 0.17 acres 1918 build
Property Description
Located in the West side of of Old Town, between City Park and Martinez Park, this 1918 built Craftsman boasts so many beautiful details including: wood flooring throughout, built-in bookshelves, a fireplace flanked by built-in benches with storage below, a fully enclosed front porch for those early mornings with coffee and a book, custom milk glass lighting, a huge kitchen with a dedicated bar area complete with prep sink and ice maker, a large light-filled laundry room right off of the kitchen, and a fully fenced and landscaped yard with a detached 525 square foot garage and Alley access to boot! Additionally, this home features all new finishes in the kitchens, bathrooms and paint (interior and exterior), a new sewer line, and a basement kitchenette for a potential ADU, (now that the Land Use Code has changed to allow more rental units - that could be an option here.) This four bedroom, two bathroom Gem offers a light-filled flow from the spacious living room into the grand dining room, the butler's pantry and the large kitchen with subway tile backsplash and abundant cabinetry out onto the backyard patio. Located just steps to Old Town Square, Martinez Park and Little on Mountain Restaurant. Live the Old Town lifestyle without sacrificing any modern conveniences.
Listing Details
- Property Type
- Residential
- Listing#
- IR1020881
- Source
- REcolorado (Denver)
- Last Updated
- 10-25-2024 03:35pm
- Status
- Active
- Off Market Date
- 11-30--0001 12:00am
Property Details
- Property Subtype
- Single Family Residence
- Sold Price
- $800,000
- Original Price
- $800,000
- Location
- Fort Collins, CO 80521
- SqFT
- 2464.00
- Year Built
- 1918
- Acres
- 0.17
- Bedrooms
- 4
- Bathrooms
- 2
- Levels
- One
Map
Property Level and Sizes
- SqFt Lot
- 7518.00
- Lot Features
- Eat-in Kitchen, Open Floorplan, Pantry, Walk-In Closet(s)
- Lot Size
- 0.17
- Basement
- Full
Financial Details
- Previous Year Tax
- 3620.07
- Year Tax
- 2023
- Primary HOA Fees
- 0.00
Interior Details
- Interior Features
- Eat-in Kitchen, Open Floorplan, Pantry, Walk-In Closet(s)
- Appliances
- Dishwasher, Disposal, Dryer, Oven, Refrigerator, Washer
- Electric
- Central Air
- Flooring
- Wood
- Cooling
- Central Air
- Heating
- Forced Air
- Fireplaces Features
- Living Room
- Utilities
- Cable Available, Electricity Available, Internet Access (Wired), Natural Gas Available
Exterior Details
- Lot View
- City
- Water
- Public
- Sewer
- Public Sewer
Garage & Parking
Exterior Construction
- Roof
- Composition
- Construction Materials
- Wood Frame, Wood Siding
- Security Features
- Smoke Detector(s)
- Builder Source
- Other
Land Details
- PPA
- 0.00
- Road Frontage Type
- Public
- Road Surface Type
- Alley Paved, Paved
- Sewer Fee
- 0.00
Schools
- Elementary School
- Dunn
- Middle School
- Lincoln
- High School
- Poudre
Walk Score®
Contact Agent
executed in 3.470 sec.




