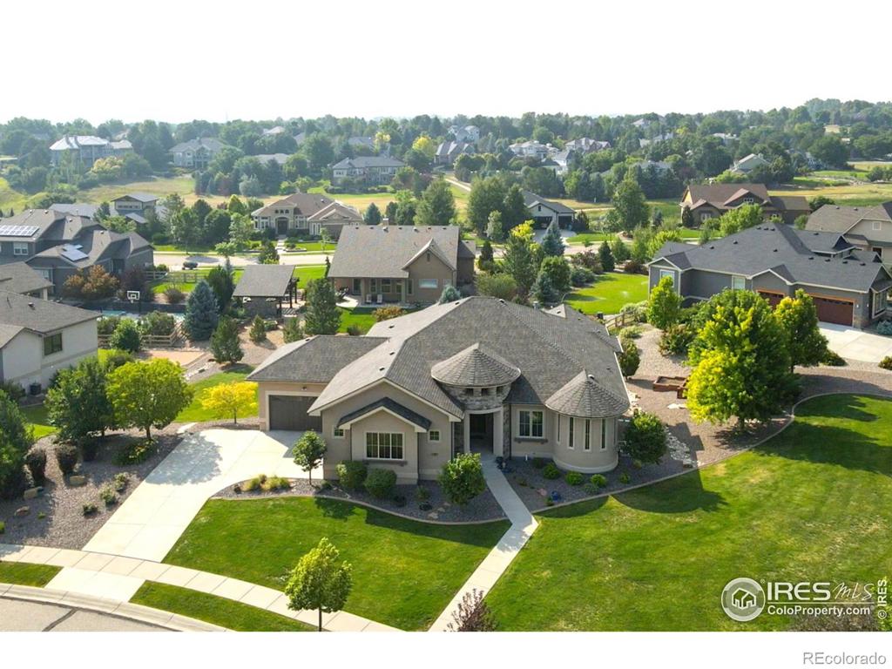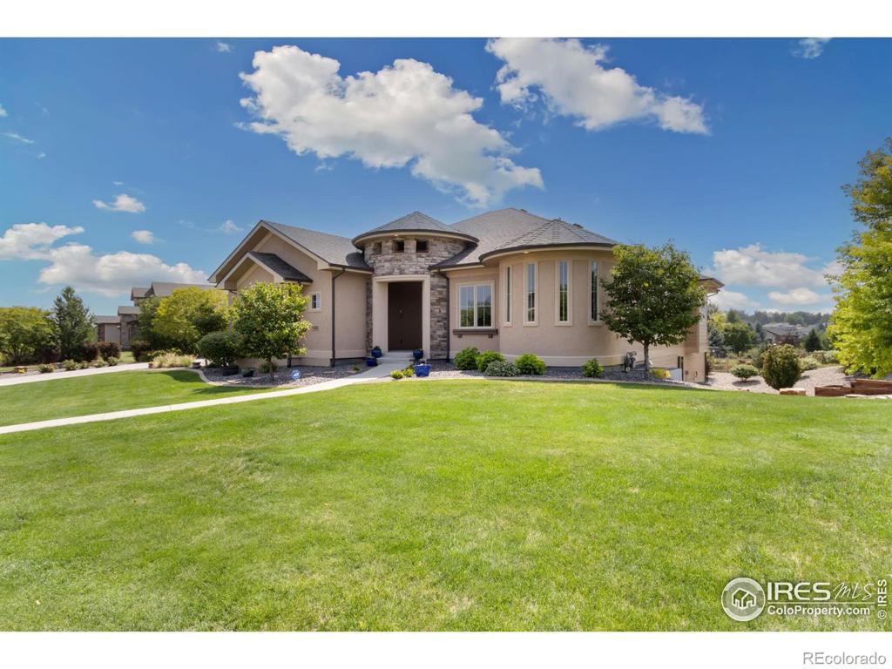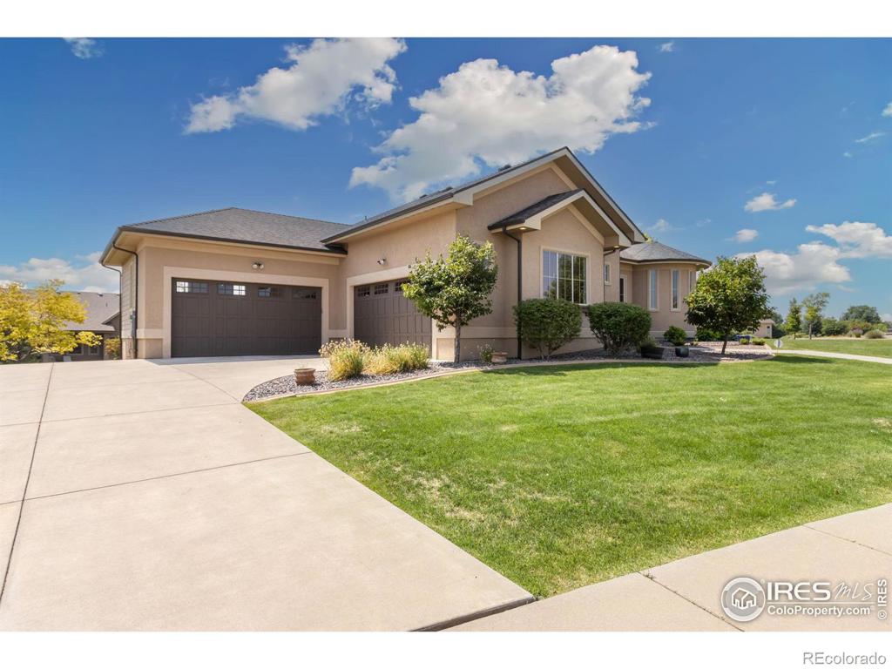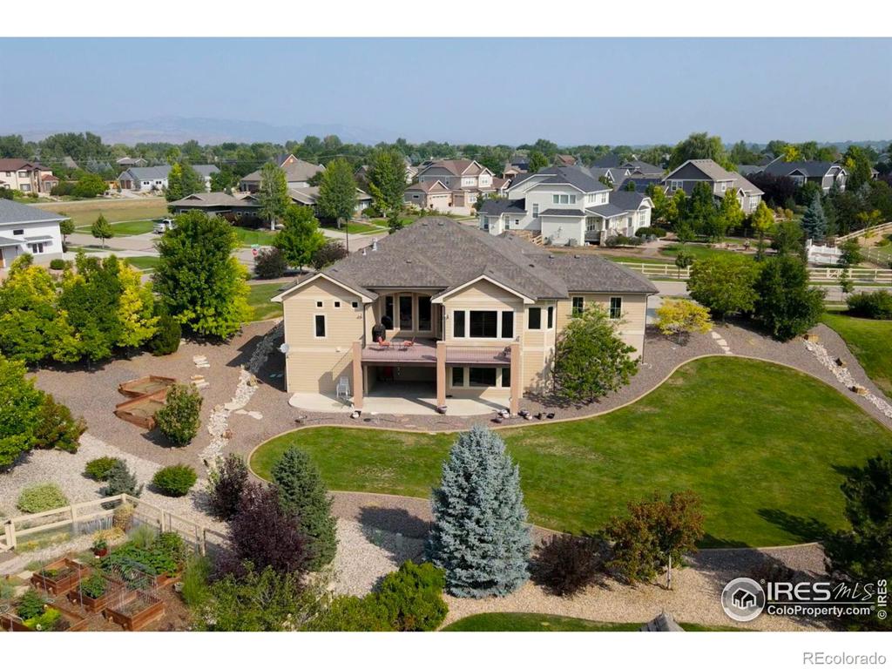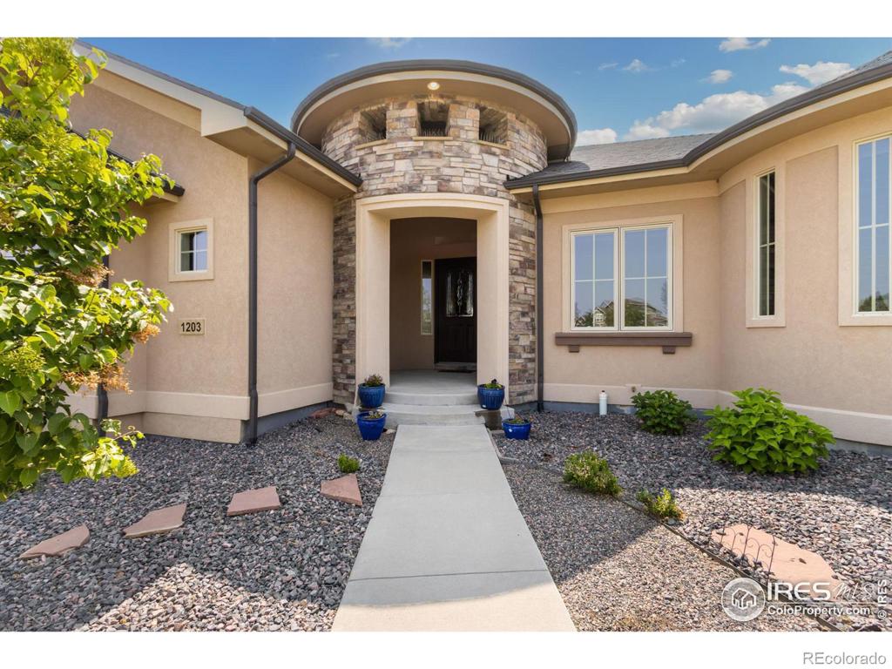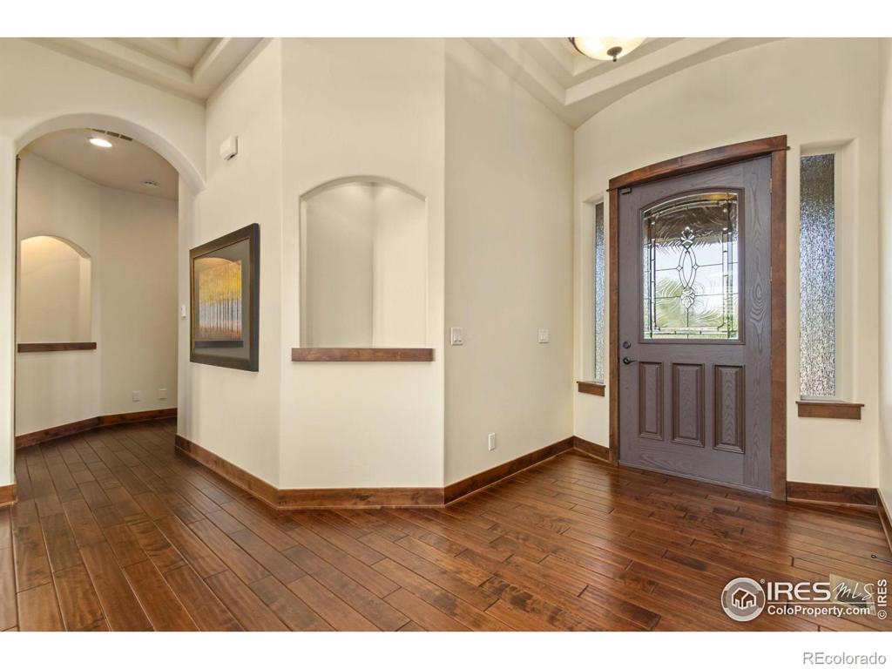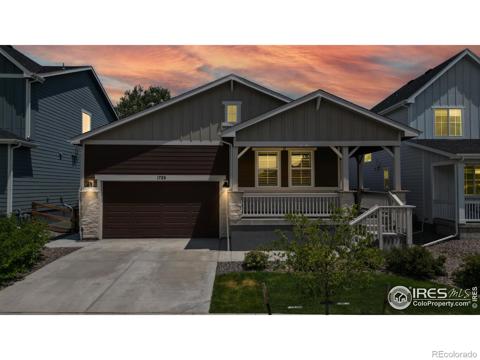1203 Mountain Home Drive
Fort Collins, CO 80525 — Larimer County — Lemay Avenue Estates NeighborhoodOpen House - Public: Sun Oct 27, 1:00PM-4:00PM
Residential $1,450,000 Active Listing# IR1015426
5 beds 5 baths 4911.00 sqft Lot size: 29712.00 sqft 0.68 acres 2013 build
Property Description
RARE 4 CAR GARAGE with this impeccable custom ranch with walk out basement. Home offers a harmonious blend of modern sophistication and timeless elegance on a generous estate lot. Main floor living featuring an open floor plan with living room, dining room and state-of-the-art gourmet kitchen serving as the heart of the home, equipped with top-of-the-line appliances, leathered slab granite and an oversized island. The primary bedroom boasts a spa-like bathroom with steam shower, tile floors and 2 walk-in closets. The 2nd bedroom/office and 3rd bedroom, full bath, guest bath plus laundry with sink complete the main floor living. Note the volume ceilings and upgrades throughout: hand scraped Birch floors, wood plantation shutters, hand trowel walls, solid Alder wood doors and trim. The walk out basement features 2 bedrooms, 2 baths and a generous family room with wet bar and dishwasher. Enjoy your favorite popcorn and movies on the family room's projection screen theater. Have dinner on the expansive Trex deck while enjoying the professional landscape. Plenty of room for your cars and toys in the 1061 square foot, 4 car garage. Convenient location with easy access to Fort Collins, Loveland, and I-25.
Listing Details
- Property Type
- Residential
- Listing#
- IR1015426
- Source
- REcolorado (Denver)
- Last Updated
- 10-24-2024 03:11pm
- Status
- Active
- Off Market Date
- 11-30--0001 12:00am
Property Details
- Property Subtype
- Single Family Residence
- Sold Price
- $1,450,000
- Original Price
- $1,450,000
- Location
- Fort Collins, CO 80525
- SqFT
- 4911.00
- Year Built
- 2013
- Acres
- 0.68
- Bedrooms
- 5
- Bathrooms
- 5
- Levels
- One
Map
Property Level and Sizes
- SqFt Lot
- 29712.00
- Lot Features
- Central Vacuum, Eat-in Kitchen, Kitchen Island, No Stairs, Open Floorplan, Pantry, Radon Mitigation System, Smart Thermostat, Vaulted Ceiling(s), Walk-In Closet(s)
- Lot Size
- 0.68
- Basement
- Full, Walk-Out Access
Financial Details
- Previous Year Tax
- 7526.00
- Year Tax
- 2023
- Is this property managed by an HOA?
- Yes
- Primary HOA Name
- Lemay Avenue Estates
- Primary HOA Phone Number
- 970-494-0609
- Primary HOA Amenities
- Park
- Primary HOA Fees Included
- Reserves
- Primary HOA Fees
- 975.00
- Primary HOA Fees Frequency
- Annually
Interior Details
- Interior Features
- Central Vacuum, Eat-in Kitchen, Kitchen Island, No Stairs, Open Floorplan, Pantry, Radon Mitigation System, Smart Thermostat, Vaulted Ceiling(s), Walk-In Closet(s)
- Appliances
- Bar Fridge, Dishwasher, Disposal, Dryer, Humidifier, Microwave, Oven, Refrigerator, Self Cleaning Oven, Washer
- Laundry Features
- In Unit
- Electric
- Ceiling Fan(s), Central Air
- Flooring
- Tile
- Cooling
- Ceiling Fan(s), Central Air
- Heating
- Forced Air
- Fireplaces Features
- Gas, Gas Log, Living Room
- Utilities
- Cable Available, Internet Access (Wired), Natural Gas Available
Exterior Details
- Lot View
- Mountain(s)
- Water
- Public
- Sewer
- Public Sewer
Garage & Parking
- Parking Features
- Oversized
Exterior Construction
- Roof
- Composition
- Construction Materials
- Stone, Stucco, Wood Frame
- Window Features
- Double Pane Windows, Window Coverings
- Security Features
- Smoke Detector(s)
- Builder Source
- Other
Land Details
- PPA
- 0.00
- Road Frontage Type
- Public
- Road Surface Type
- Paved
- Sewer Fee
- 0.00
Schools
- Elementary School
- Cottonwood
- Middle School
- Lucile Erwin
- High School
- Loveland
Walk Score®
Listing Media
- Virtual Tour
- Click here to watch tour
Contact Agent
executed in 4.097 sec.




