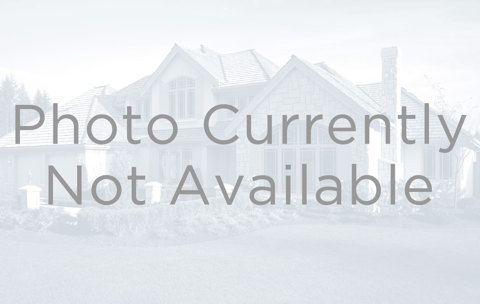2138 Yearling Drive
Fort Collins, CO 80525 — Larimer County — Sidehill, Bucking Horse NeighborhoodOpen House - Public: Sat Jan 18, 11:00AM-1:00PM
Residential $940,000 Active Listing# IR1024666
5 beds 4 baths 4664.00 sqft Lot size: 6000.00 sqft 0.14 acres 2015 build
Property Description
Stunning Energy-Efficient Home in Bucking Horse Community. Discover this beautifully crafted, light-filled home in this highly sought-after community. Designed with energy efficiency in mind, this property features owned solar panels to power your life sustainably. Boasting high-end finishes throughout, the home includes a chef's kitchen with premium appliances and a spacious layout perfect for entertaining. The professionally designed, fully finished walkout basement is a true retreat, complete with a wet bar, cozy fireplace, and ample space for relaxation. Recent upgrades include a new deck, fresh interior paint, modern light fixtures, upgraded window coverings, and new carpet. A fin. 3-car gar. offers extra functionality and storage, while the updated hot water heater ensures comfort year-round. With 5 spacious bedrooms and 5 well-appointed baths, there's room for everyone to enjoy privacy and comfort. This home is pre-inspected and truly move-in ready. Enjoy the best of Bucking Horse living with neighborhood amenities like a pool, scenic trails, shops, and local restaurants just steps away. Don't miss your chance to own this incredible home that perfectly balances luxury, functionality, and sustainability.
Listing Details
- Property Type
- Residential
- Listing#
- IR1024666
- Source
- REcolorado (Denver)
- Last Updated
- 01-16-2025 06:21pm
- Status
- Active
- Off Market Date
- 11-30--0001 12:00am
Property Details
- Property Subtype
- Single Family Residence
- Sold Price
- $940,000
- Original Price
- $940,000
- Location
- Fort Collins, CO 80525
- SqFT
- 4664.00
- Year Built
- 2015
- Acres
- 0.14
- Bedrooms
- 5
- Bathrooms
- 4
- Levels
- Two
Map
Property Level and Sizes
- SqFt Lot
- 6000.00
- Lot Features
- Eat-in Kitchen, Five Piece Bath, Jack & Jill Bathroom, Kitchen Island, Open Floorplan, Pantry, Radon Mitigation System, Vaulted Ceiling(s), Walk-In Closet(s), Wet Bar
- Lot Size
- 0.14
- Basement
- Full, Sump Pump, Walk-Out Access
Financial Details
- Previous Year Tax
- 4669.00
- Year Tax
- 2023
- Is this property managed by an HOA?
- Yes
- Primary HOA Name
- Bucking Horse
- Primary HOA Phone Number
- 970-494-0609
- Primary HOA Amenities
- Park, Pool
- Primary HOA Fees Included
- Reserves, Trash
- Primary HOA Fees
- 1039.00
- Primary HOA Fees Frequency
- Annually
Interior Details
- Interior Features
- Eat-in Kitchen, Five Piece Bath, Jack & Jill Bathroom, Kitchen Island, Open Floorplan, Pantry, Radon Mitigation System, Vaulted Ceiling(s), Walk-In Closet(s), Wet Bar
- Appliances
- Bar Fridge, Dishwasher, Disposal, Double Oven, Microwave, Oven, Refrigerator
- Laundry Features
- In Unit
- Electric
- Ceiling Fan(s), Central Air
- Flooring
- Vinyl
- Cooling
- Ceiling Fan(s), Central Air
- Heating
- Forced Air
- Fireplaces Features
- Family Room, Gas, Great Room
- Utilities
- Cable Available, Electricity Available, Internet Access (Wired), Natural Gas Available
Exterior Details
- Water
- Public
Garage & Parking
- Parking Features
- Tandem
Exterior Construction
- Roof
- Composition
- Construction Materials
- Brick, Wood Frame
- Window Features
- Window Coverings
- Security Features
- Smoke Detector(s)
- Builder Source
- Other
Land Details
- PPA
- 0.00
- Road Frontage Type
- Public
- Road Surface Type
- Paved
- Sewer Fee
- 0.00
Schools
- Elementary School
- Riffenburgh
- Middle School
- Lesher
- High School
- Fort Collins
Walk Score®
Contact Agent
executed in 2.189 sec.




)
)
)
)
)
)



