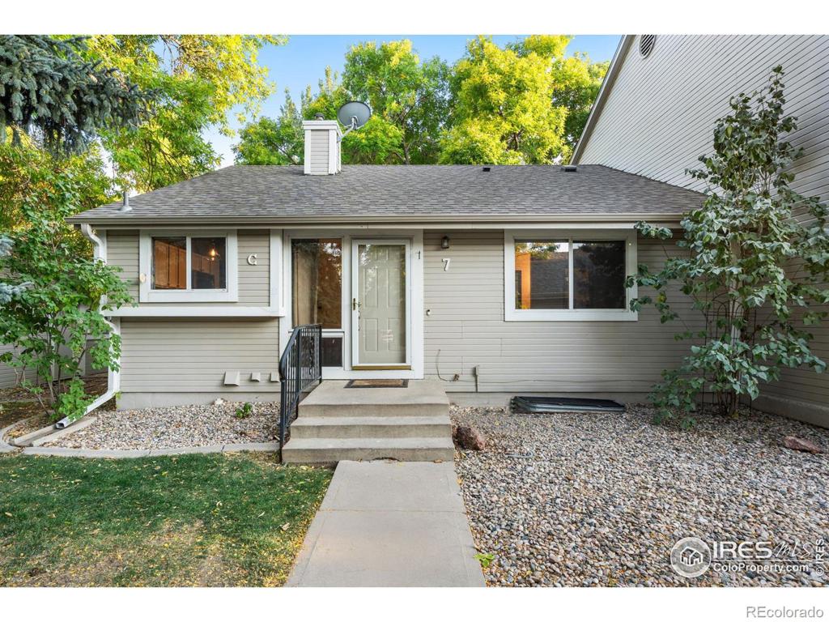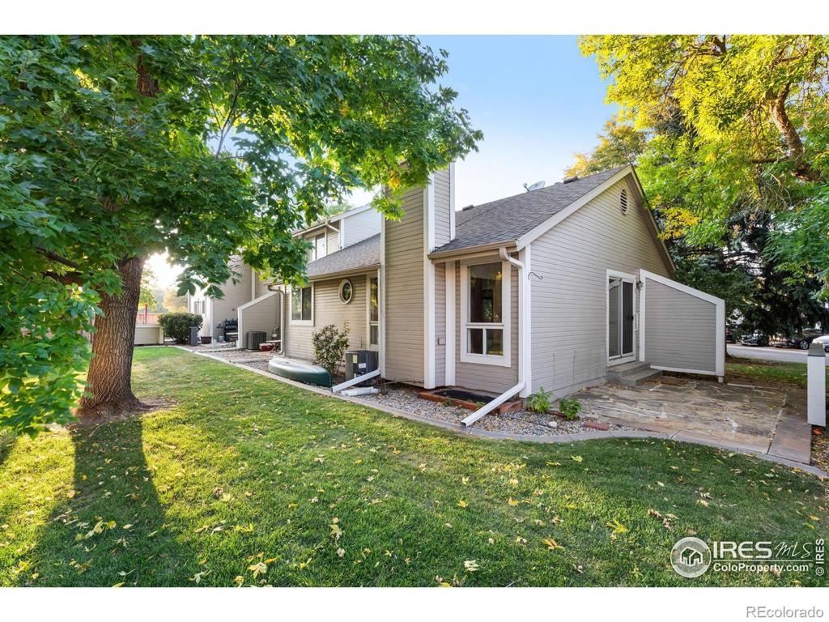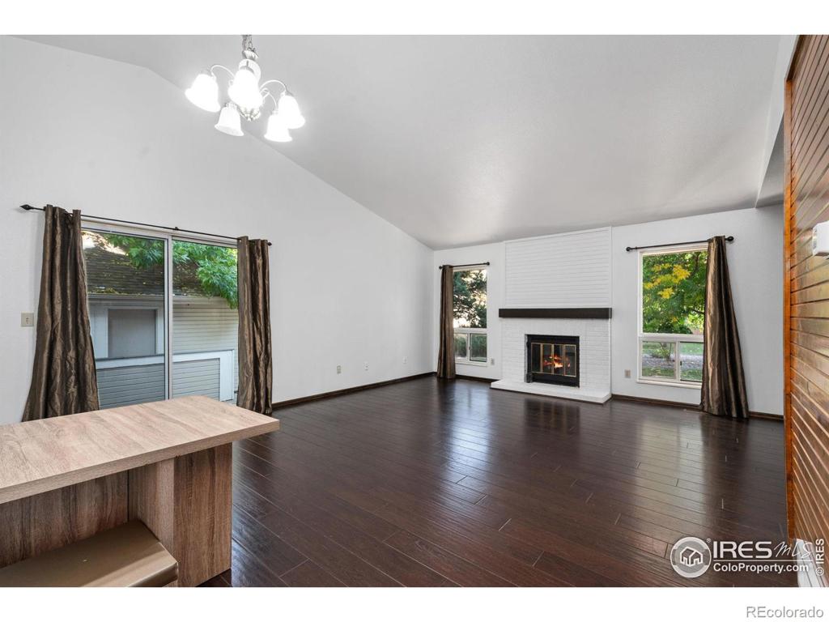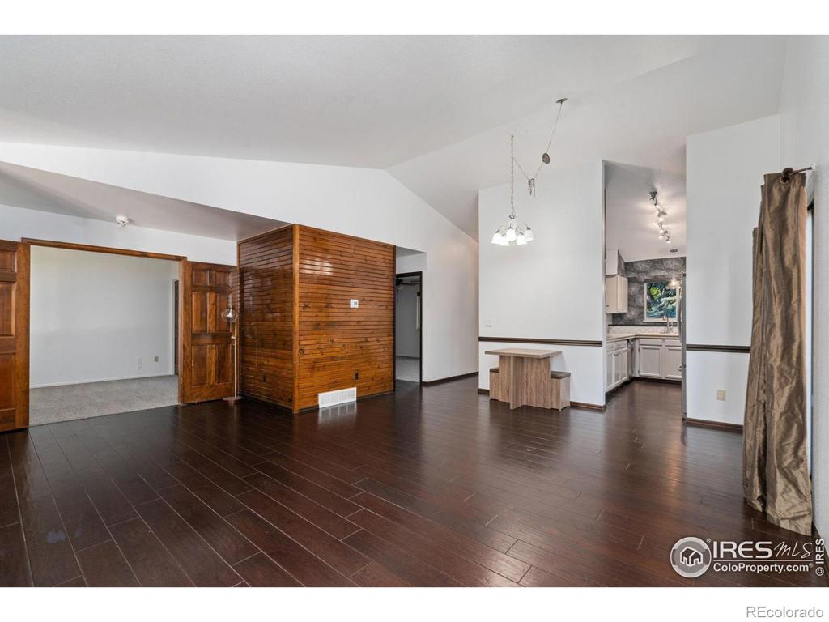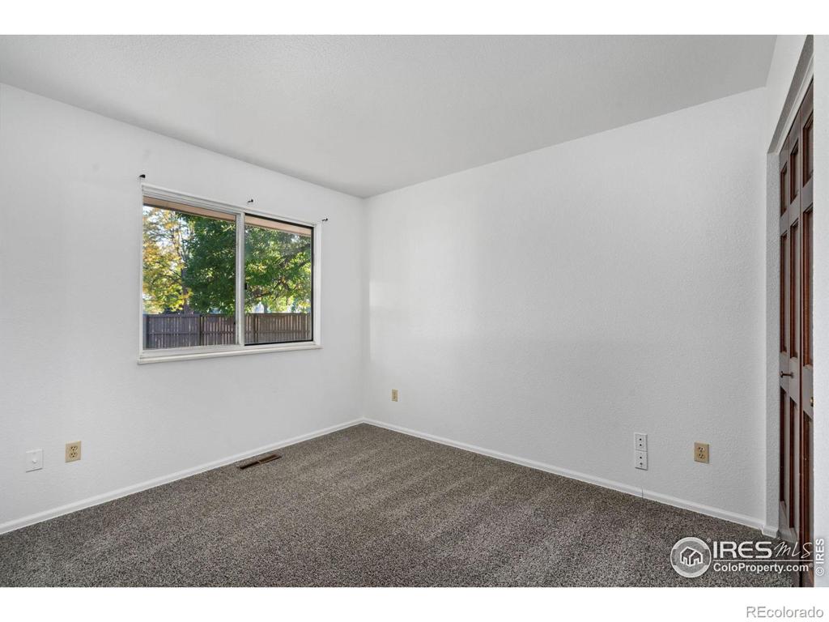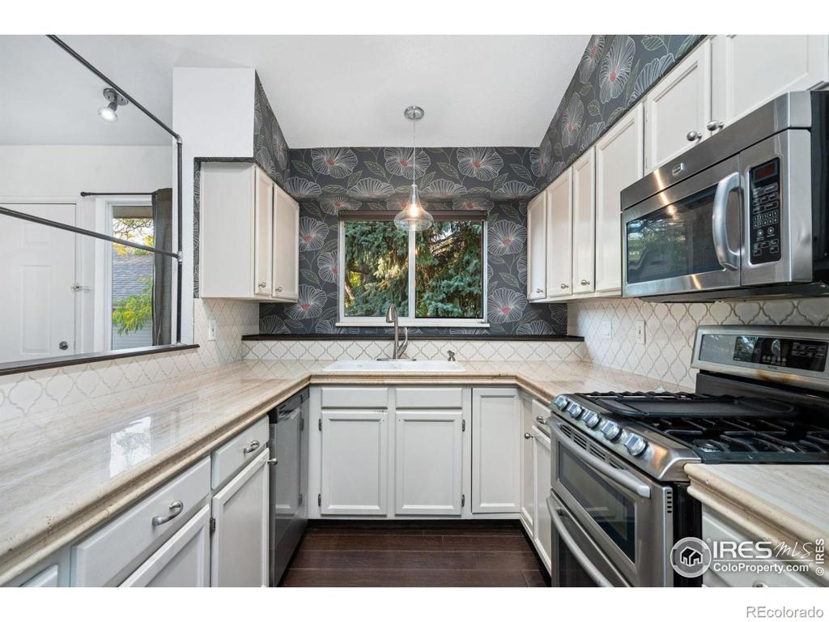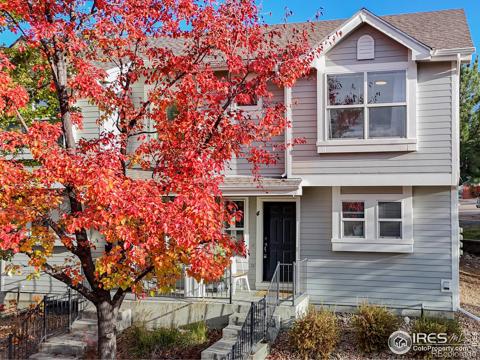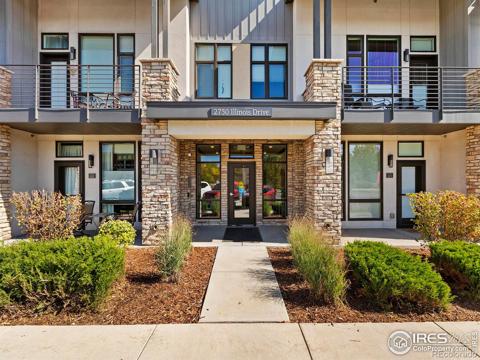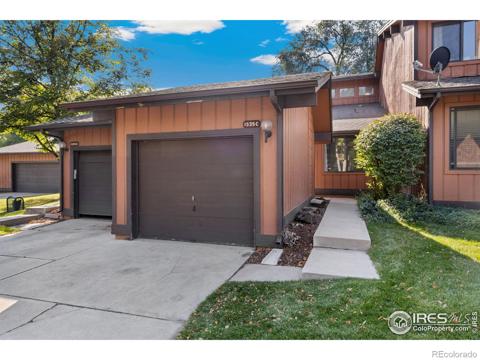4255 Westshore Way #C7
Fort Collins, CO 80525 — Larimer County — Unit 7, Bldg C, Harmony Cove Condo, Ft NeighborhoodOpen House - Public: Sat Jan 11, 2:30PM-4:00PM
Condominium $439,990 Active Listing# IR1020171
3 beds 2 baths 2048.00 sqft Lot size: 8276.00 sqft 0.19 acres 1982 build
Property Description
PRICE REDUCED! SELLER IS OPEN TO RATE BUYDOWNS WITH THE RIGHT CONTRACT! This RARE main floor primary suit condo! Seller willing to look at all offers! Warren Lake condominium that has it all! Grab your paddle board from the 1 car detached garage and enjoy this amazing community. End unit with an oversized patio has an amazing layout with a first floor primary and second bedroom or office. Basement is spacious with and additional washer/dryer and kitchenet- perfectly set up for a roommate to help share the condo costs. All appliances stay! Fresh paint and new carpet make this condo feel brand new. Canoe is included in the sale.
Listing Details
- Property Type
- Condominium
- Listing#
- IR1020171
- Source
- REcolorado (Denver)
- Last Updated
- 01-07-2025 01:12pm
- Status
- Active
- Off Market Date
- 11-30--0001 12:00am
Property Details
- Property Subtype
- Condominium
- Sold Price
- $439,990
- Original Price
- $447,000
- Location
- Fort Collins, CO 80525
- SqFT
- 2048.00
- Year Built
- 1982
- Acres
- 0.19
- Bedrooms
- 3
- Bathrooms
- 2
- Levels
- Split Entry (Bi-Level)
Map
Property Level and Sizes
- SqFt Lot
- 8276.00
- Lot Features
- Vaulted Ceiling(s), Walk-In Closet(s)
- Lot Size
- 0.19
Financial Details
- Year Tax
- 2023
- Is this property managed by an HOA?
- Yes
- Primary HOA Name
- The Landings
- Primary HOA Amenities
- Clubhouse, Park, Pool, Spa/Hot Tub, Tennis Court(s)
- Primary HOA Fees Included
- Maintenance Grounds, Maintenance Structure, Snow Removal, Trash, Water
- Primary HOA Fees
- 755.00
- Primary HOA Fees Frequency
- Annually
- Secondary HOA Name
- Harmony Cove
- Secondary HOA Fees
- 340.00
- Secondary HOA Fees Frequency
- Monthly
Interior Details
- Interior Features
- Vaulted Ceiling(s), Walk-In Closet(s)
- Appliances
- Bar Fridge, Dishwasher, Disposal, Double Oven, Dryer, Microwave, Oven, Refrigerator, Washer
- Laundry Features
- In Unit
- Electric
- Central Air
- Flooring
- Laminate
- Cooling
- Central Air
- Heating
- Forced Air
- Utilities
- Electricity Available, Natural Gas Available
Exterior Details
- Water
- Public
Garage & Parking
Exterior Construction
- Roof
- Composition
- Construction Materials
- Wood Frame
- Window Features
- Window Coverings
- Security Features
- Smoke Detector(s)
- Builder Source
- Assessor
Land Details
- PPA
- 0.00
- Road Surface Type
- Paved
- Sewer Fee
- 0.00
Schools
- Elementary School
- Werner
- Middle School
- Preston
- High School
- Fossil Ridge
Walk Score®
Contact Agent
executed in 2.232 sec.




