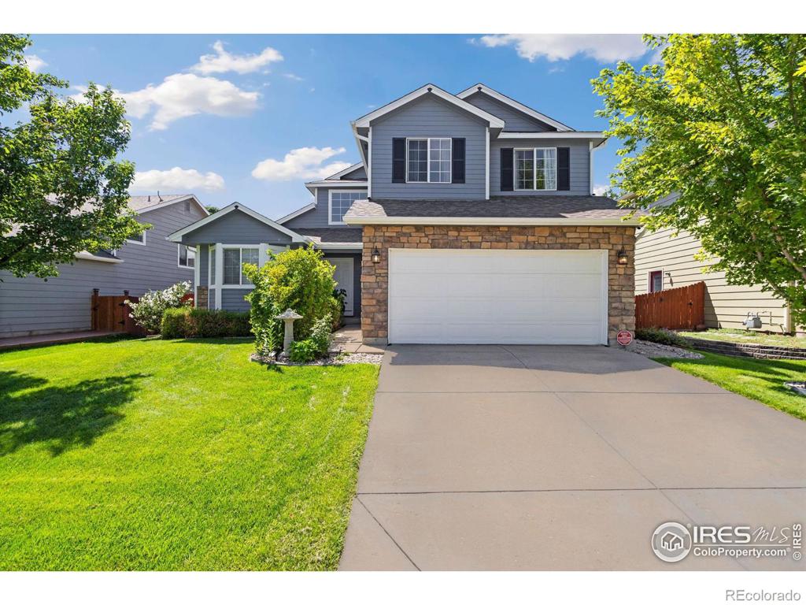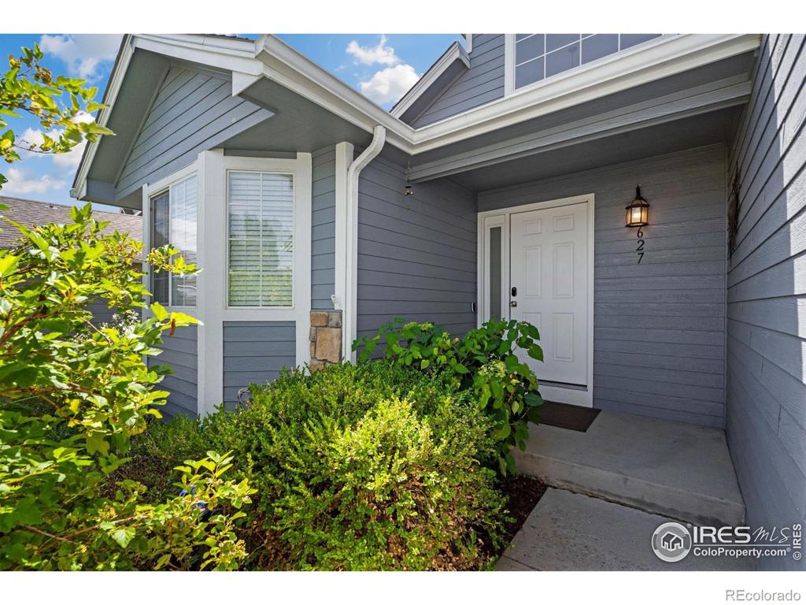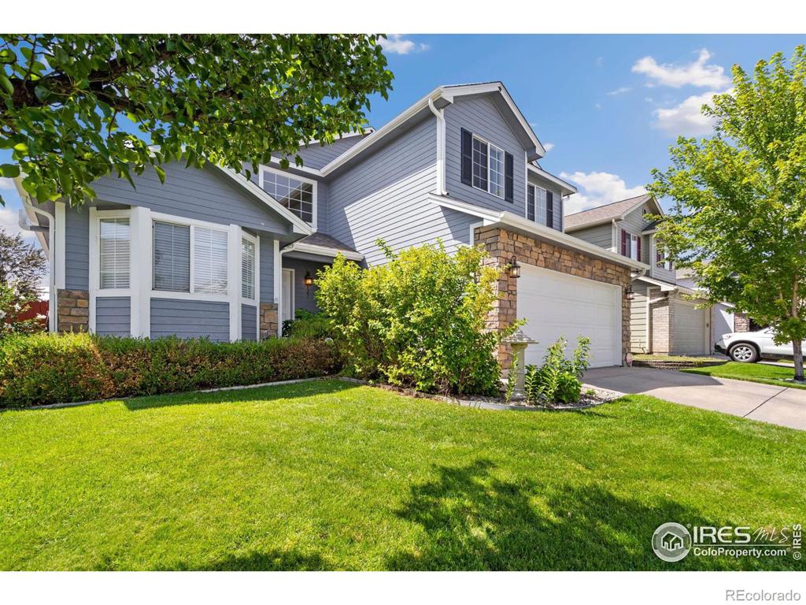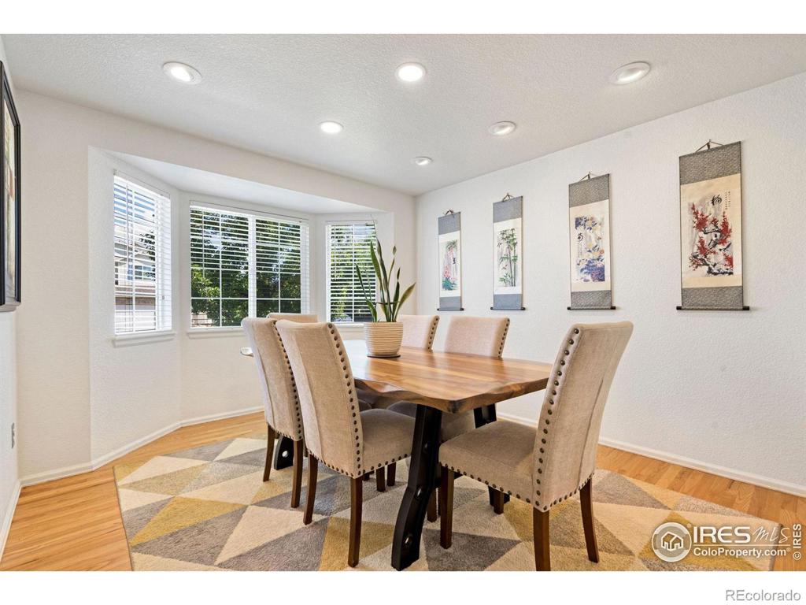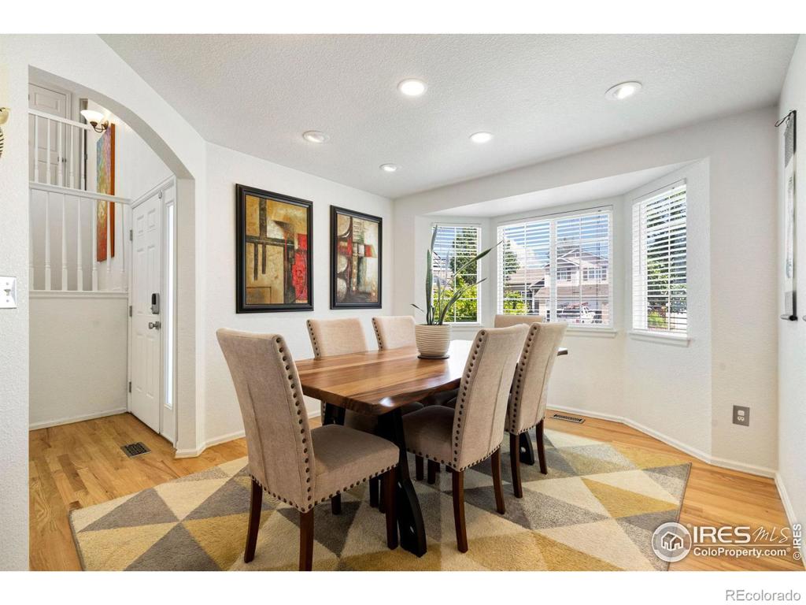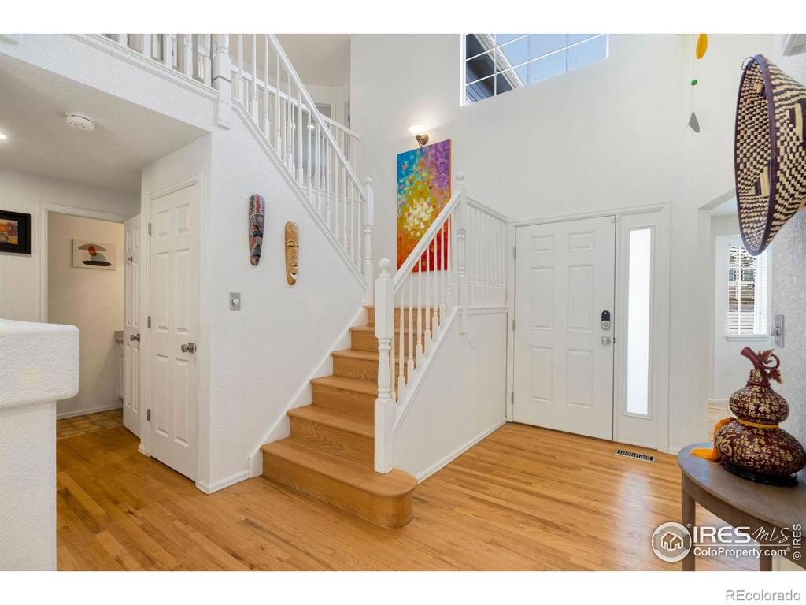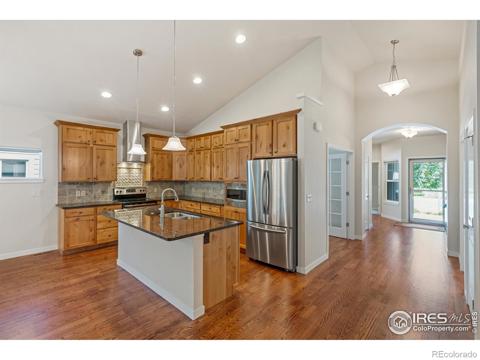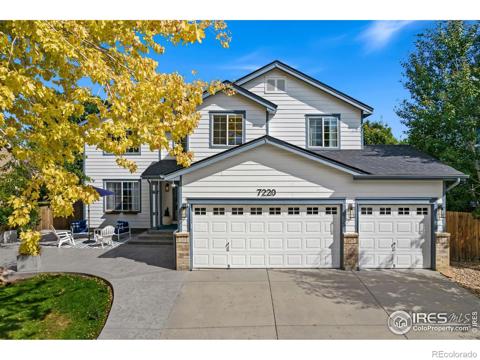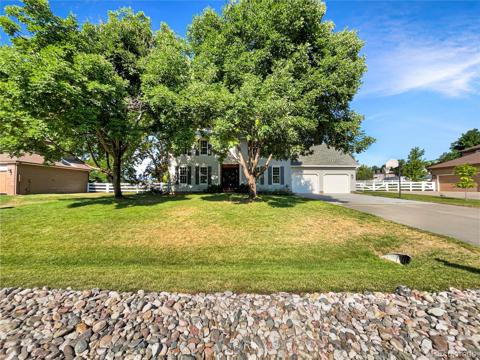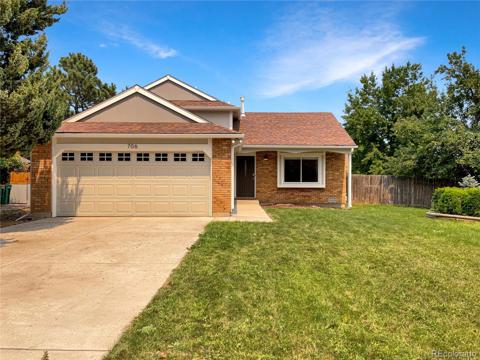627 Kim Drive
Fort Collins, CO 80525 — Larimer County — Ridgewood Hills NeighborhoodResidential $619,000 Active Listing# IR1017885
4 beds 3 baths 2887.00 sqft Lot size: 5318.00 sqft 0.12 acres 2002 build
Property Description
Welcome to this exceptional home, with polished wood floors throughout, soaring high ceilings, and a second-floor loft overlooking the main living area creating a sense of spaciousness and light. The formal dining room adds a touch of sophistication, while the heart of the home-a modern kitchen with gas cooking, quartz countertops, and stainless-steel appliances-caters to the culinary enthusiast. The main-floor primary bedroom offers a large, serene retreat, providing privacy and comfort. Outside, the meticulously maintained property boasts a newly added oversized stamped concrete patio, perfect for outdoor dining and entertaining. Throughout the home, enjoy upgraded LED lighting and new south-facing windows that bathe the interior in natural light. With an energy-efficient furnace, air conditioning, integrated air purifier, and humidifier, you'll experience year-round comfort. Additional features include a spacious double garage with EV charging and a large unfinished basement, offering endless possibilities for additional living space or storage. This move-in ready home seamlessly blends elegance and modern convenience, waiting to welcome you!
Listing Details
- Property Type
- Residential
- Listing#
- IR1017885
- Source
- REcolorado (Denver)
- Last Updated
- 10-04-2024 12:05am
- Status
- Active
- Off Market Date
- 11-30--0001 12:00am
Property Details
- Property Subtype
- Single Family Residence
- Sold Price
- $619,000
- Original Price
- $625,000
- Location
- Fort Collins, CO 80525
- SqFT
- 2887.00
- Year Built
- 2002
- Acres
- 0.12
- Bedrooms
- 4
- Bathrooms
- 3
- Levels
- Two
Map
Property Level and Sizes
- SqFt Lot
- 5318.00
- Lot Features
- Eat-in Kitchen, Five Piece Bath, Kitchen Island, Open Floorplan, Vaulted Ceiling(s), Walk-In Closet(s)
- Lot Size
- 0.12
- Basement
- Full, Unfinished
Financial Details
- Previous Year Tax
- 2706.00
- Year Tax
- 2023
- Is this property managed by an HOA?
- Yes
- Primary HOA Amenities
- Park, Pool
- Primary HOA Fees Included
- Reserves
- Primary HOA Fees
- 280.00
- Primary HOA Fees Frequency
- Quarterly
Interior Details
- Interior Features
- Eat-in Kitchen, Five Piece Bath, Kitchen Island, Open Floorplan, Vaulted Ceiling(s), Walk-In Closet(s)
- Appliances
- Dishwasher, Dryer, Microwave, Oven, Refrigerator, Washer
- Electric
- Central Air
- Flooring
- Wood
- Cooling
- Central Air
- Heating
- Forced Air
- Fireplaces Features
- Gas, Living Room
- Utilities
- Electricity Available, Natural Gas Available
Exterior Details
- Water
- Public
- Sewer
- Public Sewer
Garage & Parking
Exterior Construction
- Roof
- Composition
- Construction Materials
- Stone, Wood Frame
- Builder Source
- Other
Land Details
- PPA
- 0.00
- Road Frontage Type
- Public
- Road Surface Type
- Paved
- Sewer Fee
- 0.00
Schools
- Elementary School
- Coyote Ridge
- Middle School
- Lucile Erwin
- High School
- Loveland
Walk Score®
Contact Agent
executed in 5.323 sec.




