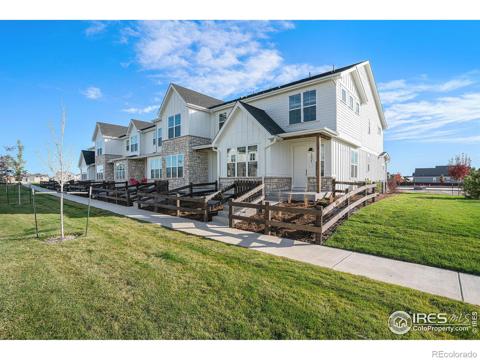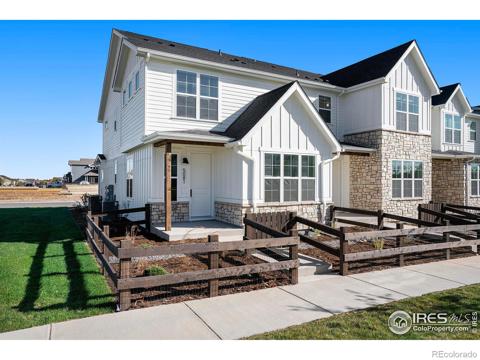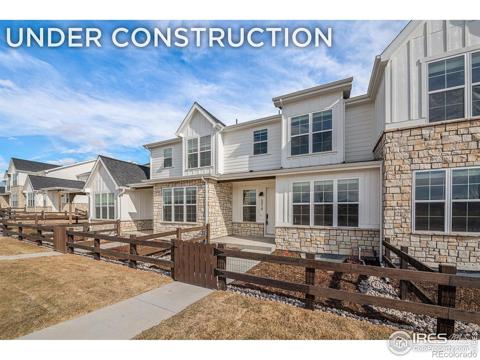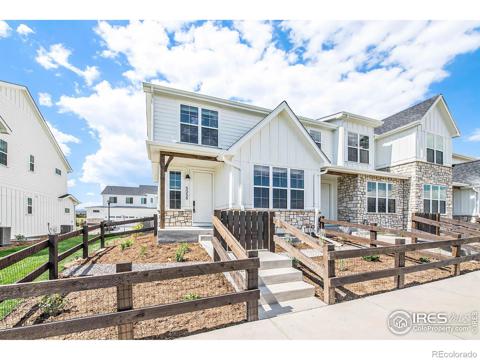6720 Antigua Drive
Fort Collins, CO 80525 — Larimer County — Stanton Creek NeighborhoodOpen House - Public: Sat Jan 11, 12:00PM-3:00PM
Residential $379,000 Active Listing# IR1023971
2 beds 2 baths 1776.00 sqft Lot size: 1131.00 sqft 0.03 acres 1998 build
Property Description
Welcome to a delightful end-unit townhome perfectly positioned in south Fort Collins. This 2-bedroom, 2-bathroom home is a true townhome which allows for traditional financing, unlike most condos (confirm financing terms with your lender)! As you step inside, you'll immediately notice the vaulted ceilings and an abundance of natural light streaming through large windows, creating an inviting and open atmosphere. The living room, complete with a cozy fireplace and open space above allows for flexibility in design and decor. The main floor layout flows seamlessly into the living, dining area, and kitchen which opens to your private, fenced back patio. Upstairs, the spacious primary suite boasts double sided closets and an en-suite bathroom. The unfinished basement with an egress window allows you the option to add a third bedroom along with a designated laundry room. As an end unit, this home offers added privacy and is just steps away from city trails, perfect for outdoor enthusiasts. The detached garage is directly across from the home for easy accessibility. Conveniently located near shopping, dining, and open spaces, this home offers a low-maintenance lifestyle without sacrificing location or charm.Don't miss out on this rare opportunity-schedule your showing today!
Listing Details
- Property Type
- Residential
- Listing#
- IR1023971
- Source
- REcolorado (Denver)
- Last Updated
- 01-06-2025 01:51am
- Status
- Active
- Off Market Date
- 11-30--0001 12:00am
Property Details
- Property Subtype
- Multi-Family
- Sold Price
- $379,000
- Original Price
- $379,000
- Location
- Fort Collins, CO 80525
- SqFT
- 1776.00
- Year Built
- 1998
- Acres
- 0.03
- Bedrooms
- 2
- Bathrooms
- 2
- Levels
- Two
Map
Property Level and Sizes
- SqFt Lot
- 1131.00
- Lot Features
- Eat-in Kitchen, Open Floorplan, Vaulted Ceiling(s)
- Lot Size
- 0.03
- Basement
- Bath/Stubbed, Unfinished
- Common Walls
- End Unit
Financial Details
- Previous Year Tax
- 1764.00
- Year Tax
- 2024
- Is this property managed by an HOA?
- Yes
- Primary HOA Name
- Stanton Creek Townhomes
- Primary HOA Phone Number
- 303-420-4433
- Primary HOA Amenities
- Park, Trail(s)
- Primary HOA Fees Included
- Reserves, Maintenance Grounds, Maintenance Structure, Snow Removal, Trash, Water
- Primary HOA Fees
- 383.40
- Primary HOA Fees Frequency
- Monthly
Interior Details
- Interior Features
- Eat-in Kitchen, Open Floorplan, Vaulted Ceiling(s)
- Appliances
- Dishwasher, Disposal, Dryer, Oven, Refrigerator, Washer
- Electric
- Ceiling Fan(s), Central Air
- Cooling
- Ceiling Fan(s), Central Air
- Heating
- Forced Air
- Fireplaces Features
- Gas
- Utilities
- Cable Available, Electricity Available, Electricity Connected, Internet Access (Wired), Natural Gas Available, Natural Gas Connected
Exterior Details
- Water
- Public
- Sewer
- Public Sewer
Garage & Parking
Exterior Construction
- Roof
- Composition
- Construction Materials
- Wood Frame
- Window Features
- Double Pane Windows, Window Coverings
- Security Features
- Smoke Detector(s)
- Builder Source
- Assessor
Land Details
- PPA
- 0.00
- Road Frontage Type
- Public
- Road Surface Type
- Paved
- Sewer Fee
- 0.00
Schools
- Elementary School
- Cottonwood
- Middle School
- Lucile Erwin
- High School
- Loveland
Walk Score®
Listing Media
- Virtual Tour
- Click here to watch tour
Contact Agent
executed in 2.148 sec.













