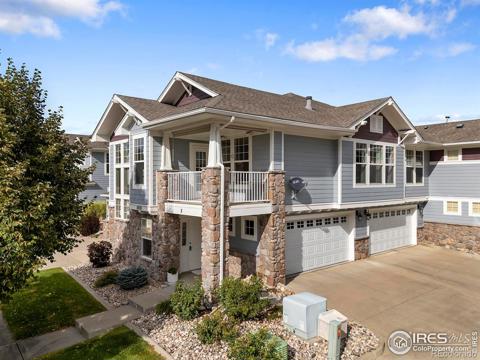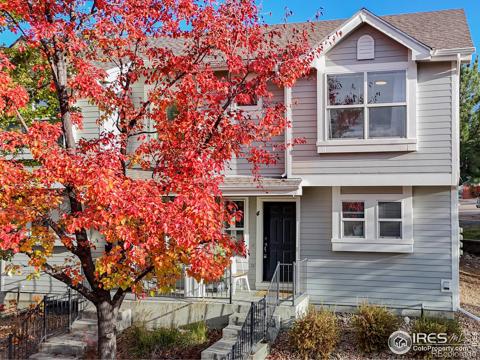6715 Enterprise Drive #D-102
Fort Collins, CO 80526 — Larimer County — Liberty At Registry Ridge NeighborhoodCondominium $515,000 Active Listing# IR1023993
3 beds 3 baths 2647.00 sqft Lot size: 1283.00 sqft 0.03 acres 2008 build
Property Description
Welcome home to this stunning, move-in ready townhome in the sought-after Liberty at Registry Ridge community! This 3-bedroom, 3-bathroom home boasts an open floor accentuated by large windows, generous natural light, vaulted ceilings, and custom bamboo window treatments. Relax by the cozy gas fireplace in the spacious living room or entertain guests in the expansive eat-in kitchen, which features brand-new stainless appliances, granite countertops, new backsplash, and Alder cabinets! Upstairs, the sprawling primary bedroom offers a retreat-like atmosphere with a large walk-in closet, 5-piece en-suite bathroom, and brand new window treatments throughout. Two additional bedrooms with newly installed light fixtures offer the opportunity for a home office, guest room, or additional living space! Spend time outdoors in your private courtyard and backyard patio, or take advantage of the community green space and neighborhood walking paths. Newer furnace and water heater. Brand new interior paint, carpet, and insulated garage door! HOA responsible for trash, lawn care, and snow removal. Close to parks, trails, restaurants, shopping, Horsetooth Reservoir, and Colina Marisposa Natural Area! A beautiful home at an amazing value.
Listing Details
- Property Type
- Condominium
- Listing#
- IR1023993
- Source
- REcolorado (Denver)
- Last Updated
- 01-07-2025 12:03am
- Status
- Active
- Off Market Date
- 11-30--0001 12:00am
Property Details
- Property Subtype
- Condominium
- Sold Price
- $515,000
- Original Price
- $515,000
- Location
- Fort Collins, CO 80526
- SqFT
- 2647.00
- Year Built
- 2008
- Acres
- 0.03
- Bedrooms
- 3
- Bathrooms
- 3
- Levels
- Two
Map
Property Level and Sizes
- SqFt Lot
- 1283.00
- Lot Features
- Eat-in Kitchen, Five Piece Bath, Open Floorplan, Pantry, Vaulted Ceiling(s), Walk-In Closet(s)
- Lot Size
- 0.03
- Basement
- Full, Unfinished
Financial Details
- Previous Year Tax
- 2201.00
- Year Tax
- 2023
- Is this property managed by an HOA?
- Yes
- Primary HOA Amenities
- Park, Trail(s)
- Primary HOA Fees Included
- Maintenance Grounds, Snow Removal, Trash, Water
- Primary HOA Fees
- 309.00
- Primary HOA Fees Frequency
- Monthly
Interior Details
- Interior Features
- Eat-in Kitchen, Five Piece Bath, Open Floorplan, Pantry, Vaulted Ceiling(s), Walk-In Closet(s)
- Appliances
- Dishwasher, Microwave, Oven, Refrigerator
- Laundry Features
- In Unit
- Electric
- Ceiling Fan(s), Central Air
- Flooring
- Tile
- Cooling
- Ceiling Fan(s), Central Air
- Heating
- Forced Air
- Fireplaces Features
- Gas, Living Room
- Utilities
- Cable Available, Electricity Available, Internet Access (Wired), Natural Gas Available
Exterior Details
- Water
- Public
- Sewer
- Public Sewer
Garage & Parking
Exterior Construction
- Roof
- Composition
- Construction Materials
- Stone, Wood Frame
- Window Features
- Window Coverings
- Security Features
- Fire Alarm
- Builder Source
- Other
Land Details
- PPA
- 0.00
- Road Frontage Type
- Public
- Road Surface Type
- Paved
- Sewer Fee
- 0.00
Schools
- Elementary School
- Coyote Ridge
- Middle School
- Lucile Erwin
- High School
- Loveland
Walk Score®
Listing Media
- Virtual Tour
- Click here to watch tour
Contact Agent
executed in 2.146 sec.













