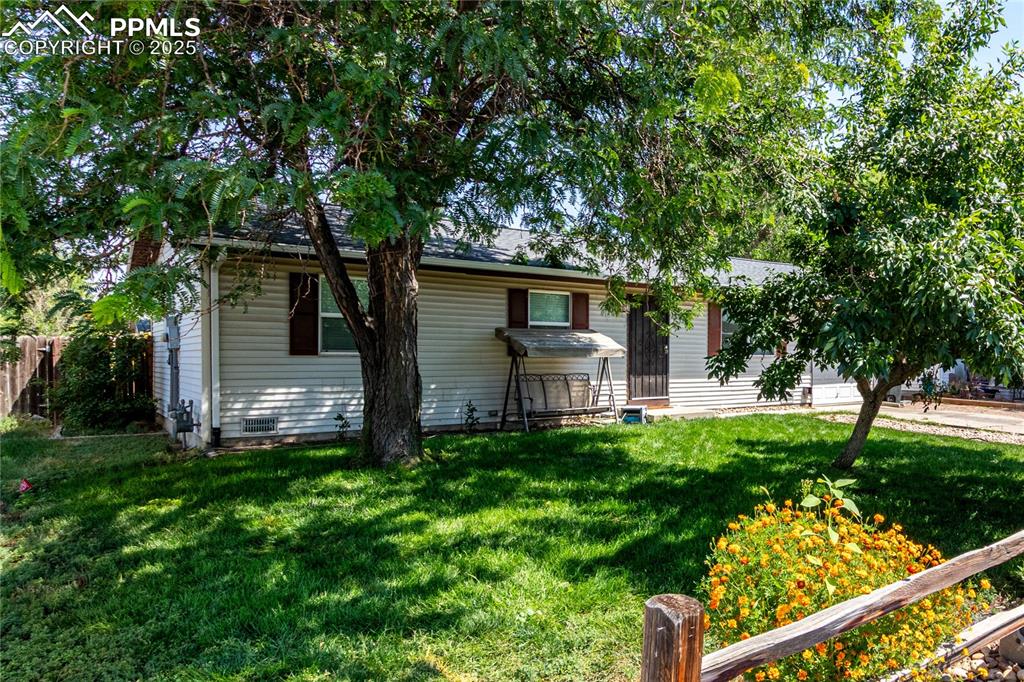311 Harrison Avenue
Fort Lupton, CO 80621 — Weld County — Winbourns NeighborhoodResidential $397,500 Active Listing# 8385150
3 beds 2 baths 1680.00 sqft Lot size: 6500.00 sqft 0.15 acres 2017 build
Property Description
Welcome to this stunning newly renovated 3-bedroom, 2-bathroom home. Offering a perfect blend of style, comfort, and functionality. Situated on a nicely front landscaped lot, the inviting curb appeal sets the tone for what awaits inside. As you enter, you’ll be greeted by open-concept living space featuring luxurious LVP flooring throughout, creating a seamless flow from room to room. The spacious living area connects effortlessly to a large kitchen, thoughtfully designed with brand-new stainless steel appliances including a gas range, quartz countertops, an abundance of cabinetry, and a charming farmhouse sink. Perfect for everyday living and entertaining. The generously sized primary bedroom offers a peaceful retreat with LVP flooring, a large walk-in closet, and a beautiful en-suite bathroom. The primary bath features tile flooring, a double vanity, and a shower/tub combination adorned with eye-catching decorative tile that extends to the ceiling. Two additional bedrooms also feature LVP flooring and share a second full bathroom complete with stylish tile flooring. A spacious laundry room with direct access to the backyard adds to the home’s functionality and convenience. Outside, you’ll find a new fully fenced backyard, offering privacy with all-new fencing. The space is a blank canvas ready for your personal touch — whether it's a garden, play area, or outdoor entertaining space, the possibilities are endless.
Listing Details
- Property Type
- Residential
- Listing#
- 8385150
- Source
- REcolorado (Denver)
- Last Updated
- 08-09-2025 07:05pm
- Status
- Active
- Off Market Date
- 11-30--0001 12:00am
Property Details
- Property Subtype
- Single Family Residence
- Sold Price
- $397,500
- Original Price
- $414,900
- Location
- Fort Lupton, CO 80621
- SqFT
- 1680.00
- Year Built
- 2017
- Acres
- 0.15
- Bedrooms
- 3
- Bathrooms
- 2
- Levels
- One
Map
Property Level and Sizes
- SqFt Lot
- 6500.00
- Lot Features
- Eat-in Kitchen, High Speed Internet, No Stairs, Quartz Counters, Walk-In Closet(s)
- Lot Size
- 0.15
- Basement
- Crawl Space
Financial Details
- Previous Year Tax
- 1663.00
- Year Tax
- 2024
- Primary HOA Fees
- 0.00
Interior Details
- Interior Features
- Eat-in Kitchen, High Speed Internet, No Stairs, Quartz Counters, Walk-In Closet(s)
- Appliances
- Dishwasher, Microwave, Oven, Range, Refrigerator
- Laundry Features
- In Unit
- Electric
- None
- Flooring
- Tile, Vinyl
- Cooling
- None
- Heating
- Forced Air, Natural Gas
- Utilities
- Cable Available, Electricity Connected, Natural Gas Connected
Exterior Details
- Features
- Private Yard
- Water
- Public
- Sewer
- Public Sewer
Garage & Parking
- Parking Features
- Concrete
Exterior Construction
- Roof
- Composition
- Construction Materials
- Other
- Exterior Features
- Private Yard
- Window Features
- Double Pane Windows, Window Coverings
- Security Features
- Carbon Monoxide Detector(s), Smoke Detector(s)
- Builder Source
- Public Records
Land Details
- PPA
- 0.00
- Road Frontage Type
- Public
- Road Surface Type
- Paved
- Sewer Fee
- 0.00
Schools
- Elementary School
- Twombly
- Middle School
- Fort Lupton
- High School
- Fort Lupton
Walk Score®
Contact Agent
executed in 0.282 sec.













