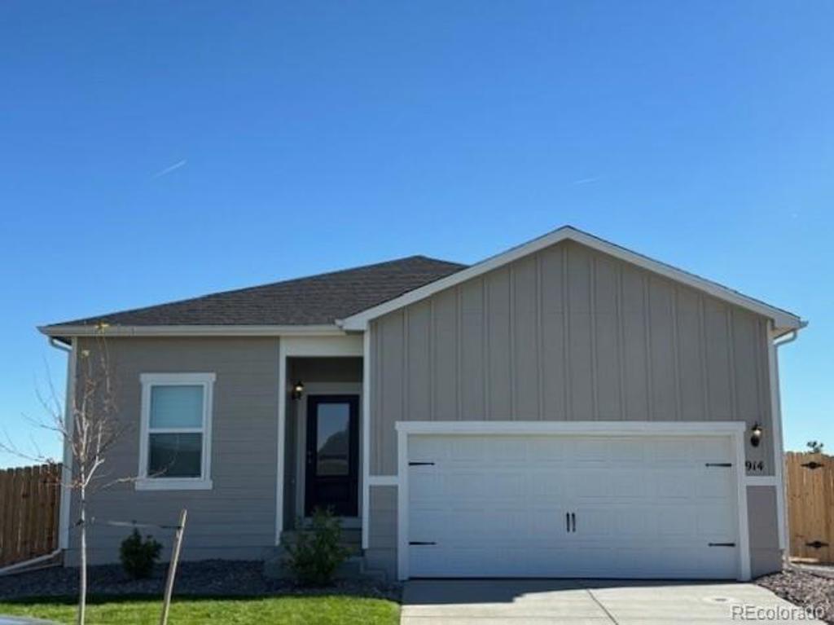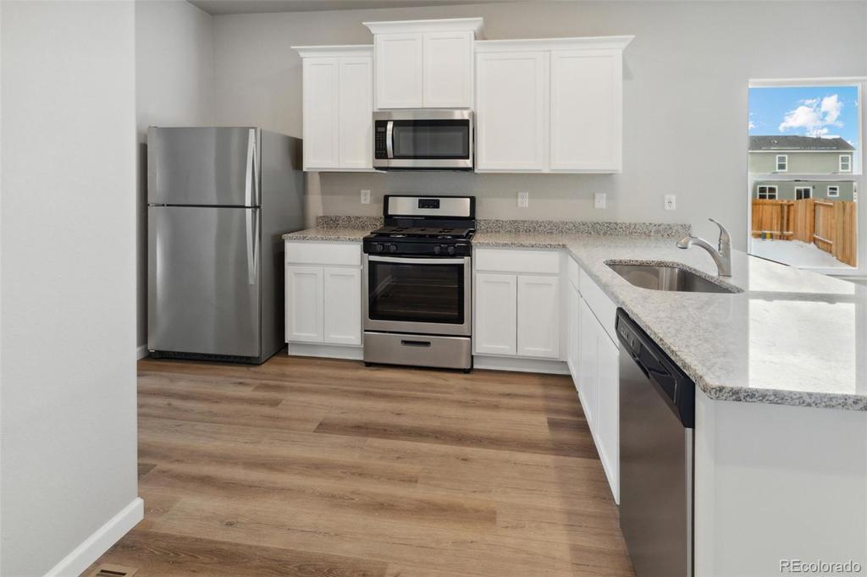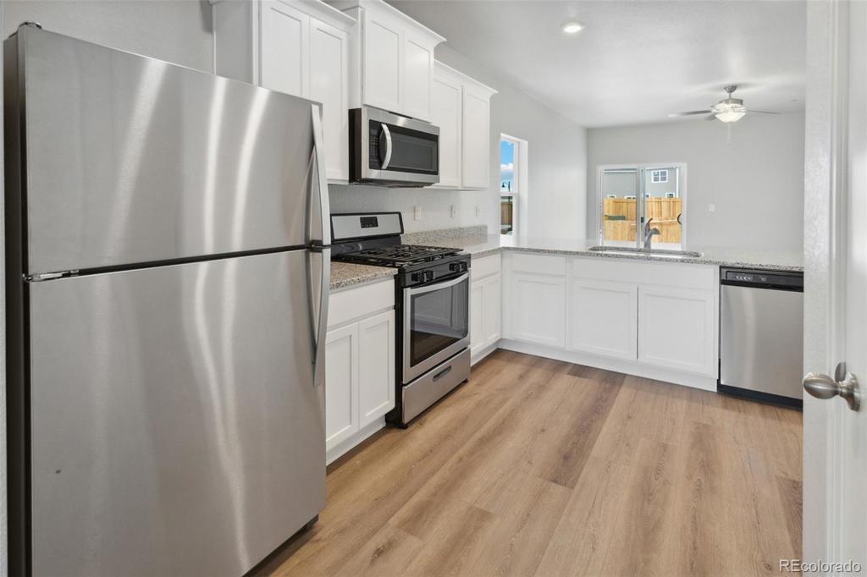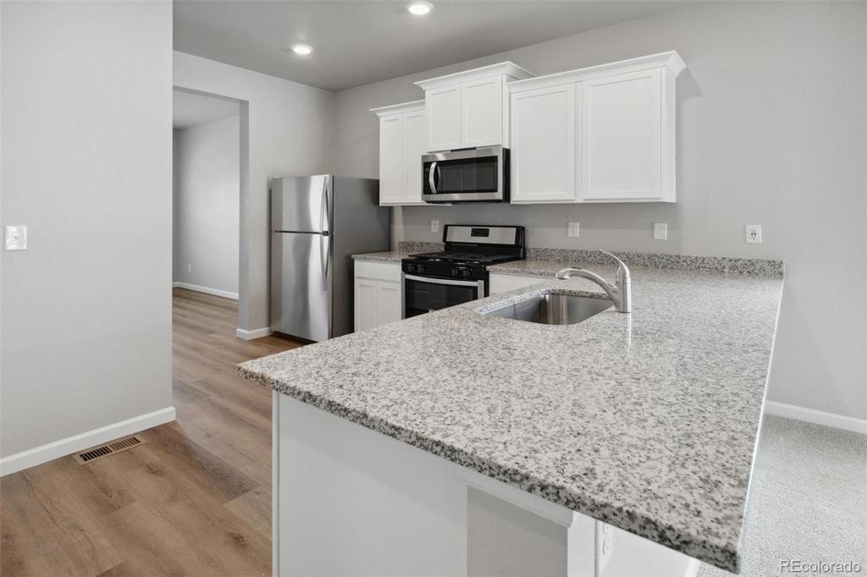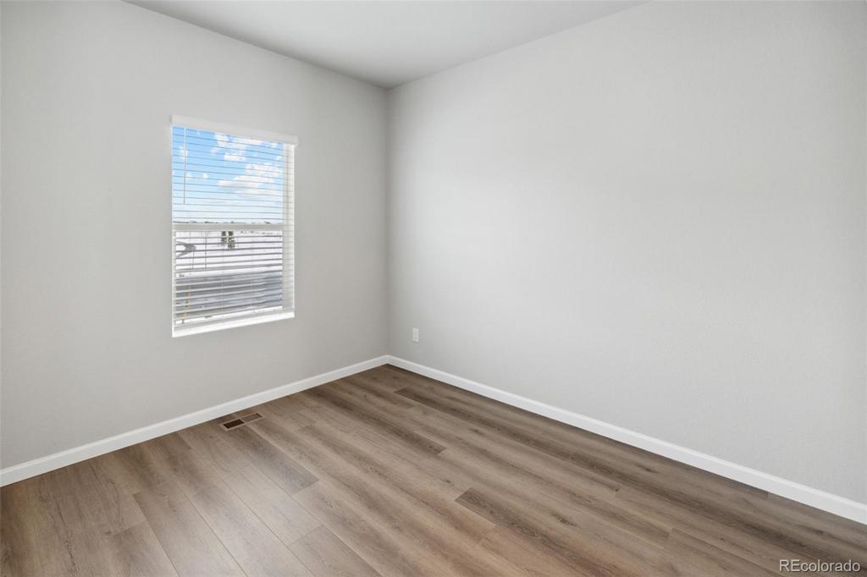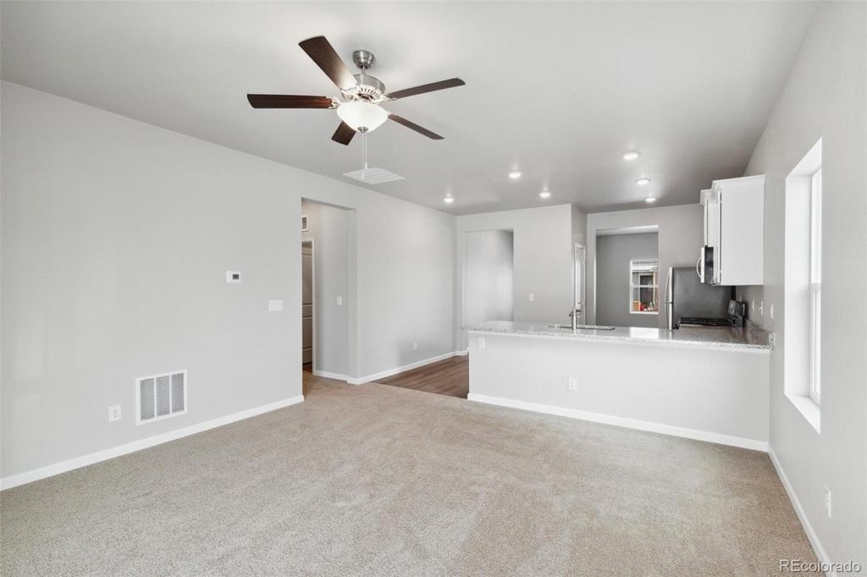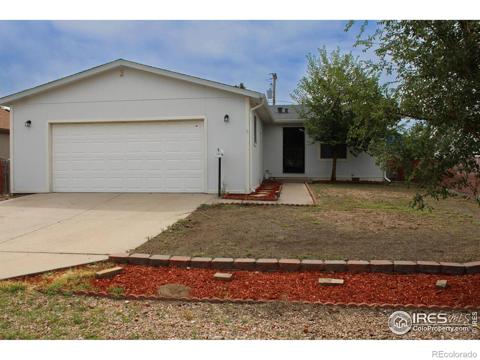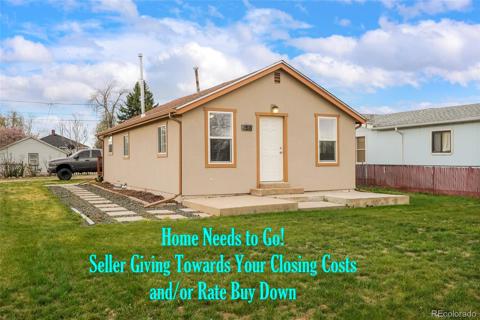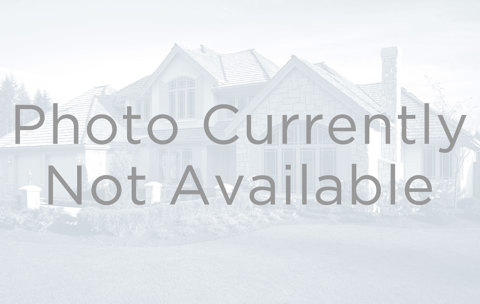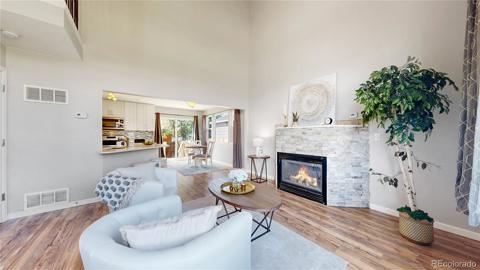914 Savona Avenue
Fort Lupton, CO 80621 — Weld County — Cottonwood Greens NeighborhoodResidential $495,900 Active Listing# 4437285
3 beds 2 baths 1476.00 sqft Lot size: 9099.00 sqft 0.21 acres 2024 build
Property Description
Fall in love with the cozy three-bedroom Arapaho plan at Cottonwood Greens! You will appreciate the efficient layout, giving the whole family privacy and space for comfortable living. An upgraded kitchen with designer finishes and a connected formal dining room will have the whole family looking forward to dinners together! The family room sets the stage for nights full of fun and laughter and for Sunday afternoon napping. A private master retreat provides a space for rest and relaxation at the end of every day. The Arapaho is where memories await to be created! PRIVACY and SPACE is ensured as this home sits on a large lot and backs to beautiful open space! The home pictured is representative of the property that is being built.
Listing Details
- Property Type
- Residential
- Listing#
- 4437285
- Source
- REcolorado (Denver)
- Last Updated
- 10-23-2024 12:02am
- Status
- Active
- Off Market Date
- 11-30--0001 12:00am
Property Details
- Property Subtype
- Single Family Residence
- Sold Price
- $495,900
- Original Price
- $495,900
- Location
- Fort Lupton, CO 80621
- SqFT
- 1476.00
- Year Built
- 2024
- Acres
- 0.21
- Bedrooms
- 3
- Bathrooms
- 2
- Levels
- One
Map
Property Level and Sizes
- SqFt Lot
- 9099.00
- Lot Features
- Ceiling Fan(s), Granite Counters, High Ceilings, High Speed Internet, No Stairs, Open Floorplan, Pantry, Primary Suite, Smart Thermostat, Smoke Free, Solid Surface Counters, Walk-In Closet(s)
- Lot Size
- 0.21
- Foundation Details
- Concrete Perimeter
- Basement
- Crawl Space, Sump Pump
Financial Details
- Previous Year Tax
- 4620.00
- Year Tax
- 2021
- Primary HOA Fees
- 0.00
Interior Details
- Interior Features
- Ceiling Fan(s), Granite Counters, High Ceilings, High Speed Internet, No Stairs, Open Floorplan, Pantry, Primary Suite, Smart Thermostat, Smoke Free, Solid Surface Counters, Walk-In Closet(s)
- Appliances
- Dishwasher, Disposal, Electric Water Heater, Microwave, Oven, Range, Refrigerator, Sump Pump
- Electric
- Central Air
- Flooring
- Carpet, Laminate
- Cooling
- Central Air
- Heating
- Forced Air, Natural Gas
- Utilities
- Cable Available, Electricity Connected, Internet Access (Wired), Natural Gas Connected, Phone Available
Exterior Details
- Features
- Lighting, Private Yard, Rain Gutters
- Lot View
- Golf Course, Mountain(s)
- Water
- Public
- Sewer
- Public Sewer
Garage & Parking
- Parking Features
- Concrete, Dry Walled, Finished, Lighted, Smart Garage Door
Exterior Construction
- Roof
- Composition
- Construction Materials
- Concrete, Frame, Wood Siding
- Exterior Features
- Lighting, Private Yard, Rain Gutters
- Window Features
- Double Pane Windows, Window Coverings
- Security Features
- Carbon Monoxide Detector(s), Smoke Detector(s)
- Builder Name
- LGI Homes
- Builder Source
- Plans
Land Details
- PPA
- 0.00
- Road Frontage Type
- Public
- Road Responsibility
- Public Maintained Road
- Road Surface Type
- Paved
- Sewer Fee
- 0.00
Schools
- Elementary School
- Twombly
- Middle School
- Fort Lupton
- High School
- Fort Lupton
Walk Score®
Contact Agent
executed in 3.131 sec.




