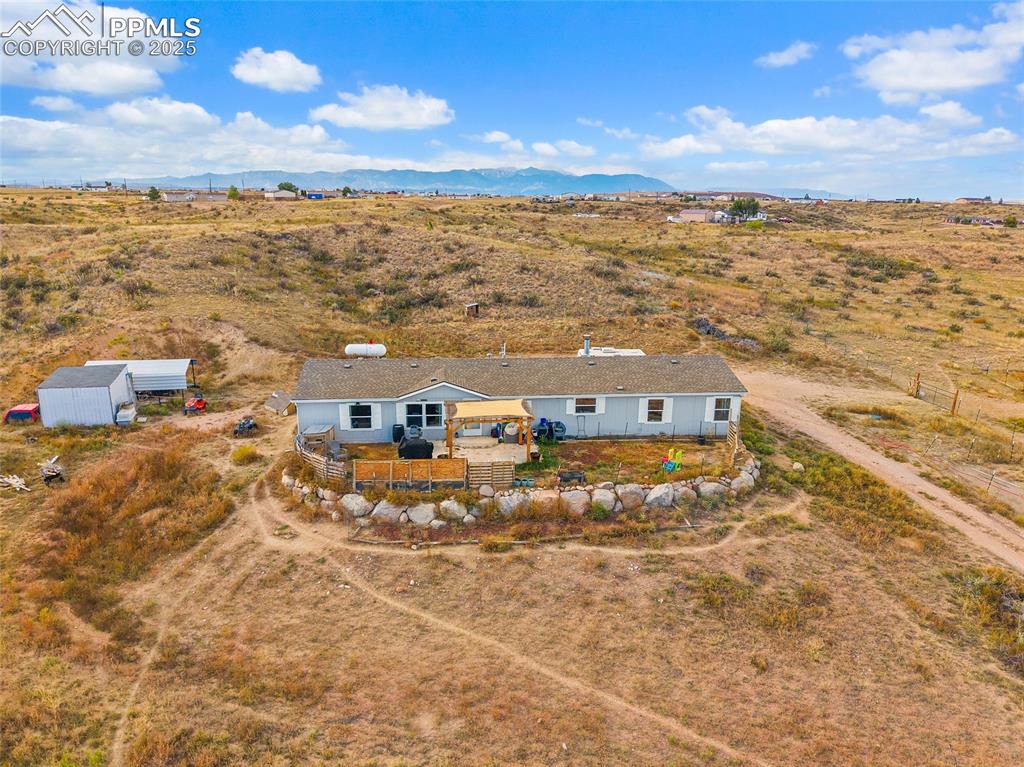21165 Calle Pacifico Point
Fountain, CO 80817 — El Paso County — Villa Casitas NeighborhoodResidential $380,040 Sold Listing# 9688717
3 beds 2 baths 1600.00 sqft Lot size: 326700.00 sqft 7.50 acres 2024 build
Updated: 11-26-2024 10:51pm
Property Description
Step inside the beautiful Cactus Bloom floor plan, a ranch style home with three beds and two baths. From the front door it welcomes you into a living room overlooking the kitchen area. The kitchen offers a farmhouse sink and plenty of cabinet storage abound in the kitchen along with a electric range and new refrigerator. From the kitchen and dining area you enter a spacious family room, great for entertaining. The laundry room is conveniently located from the kitchen and offers a door to the back. Next to the family room you’ll find a full bath and two bedrooms. The primary bedroom is located opposite to the other two bedrooms and family room, giving you a retreat with its own en-suite and walk-in closet with a mudroom style bench and garment hanger. Home is wired for A/C and has exterior spigot and GFCI receptacle.
Listing Details
- Property Type
- Residential
- Listing#
- 9688717
- Source
- REcolorado (Denver)
- Last Updated
- 11-26-2024 10:51pm
- Status
- Sold
- Status Conditions
- None Known
- Off Market Date
- 11-08-2024 12:00am
Property Details
- Property Subtype
- Single Family Residence
- Sold Price
- $380,040
- Original Price
- $375,000
- Location
- Fountain, CO 80817
- SqFT
- 1600.00
- Year Built
- 2024
- Acres
- 7.50
- Bedrooms
- 3
- Bathrooms
- 2
- Levels
- One
Map
Property Level and Sizes
- SqFt Lot
- 326700.00
- Lot Features
- Breakfast Nook, No Stairs, Open Floorplan, Pantry, Smoke Free, Walk-In Closet(s)
- Lot Size
- 7.50
- Basement
- Crawl Space
Financial Details
- Previous Year Tax
- 943.00
- Year Tax
- 2023
- Primary HOA Fees
- 0.00
Interior Details
- Interior Features
- Breakfast Nook, No Stairs, Open Floorplan, Pantry, Smoke Free, Walk-In Closet(s)
- Appliances
- Dishwasher, Disposal, Microwave, Oven, Range, Refrigerator
- Electric
- None
- Flooring
- Carpet, Vinyl
- Cooling
- None
- Heating
- Electric
- Utilities
- Electricity Available, Phone Available
Exterior Details
- Features
- Lighting, Rain Gutters
- Lot View
- Mountain(s)
- Water
- Cistern
- Sewer
- Septic Tank
Garage & Parking
- Parking Features
- Driveway-Dirt, Driveway-Gravel
Exterior Construction
- Roof
- Composition
- Construction Materials
- Metal Siding, Other, Vinyl Siding
- Exterior Features
- Lighting, Rain Gutters
- Window Features
- Double Pane Windows
- Builder Source
- Plans
Land Details
- PPA
- 0.00
- Sewer Fee
- 0.00
Schools
- Elementary School
- Prairie Heights
- Middle School
- Hanover
- High School
- Hanover
Walk Score®
Listing Media
- Virtual Tour
- Click here to watch tour
Contact Agent
executed in 0.481 sec.













