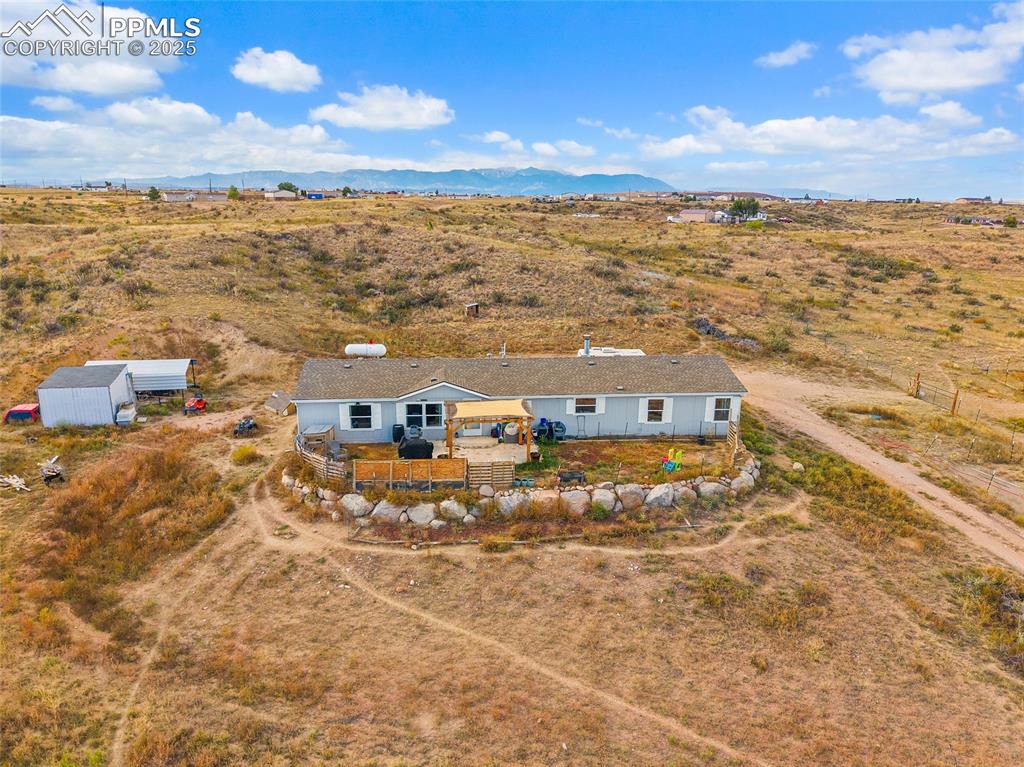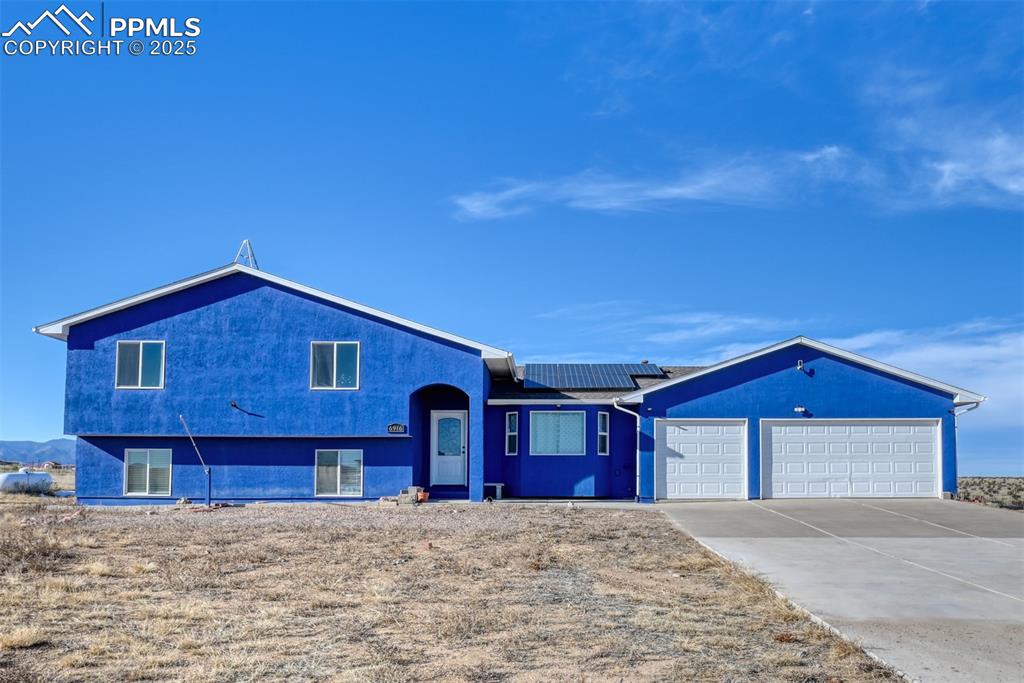7523 Little Chief Court
Fountain, CO 80817 — El Paso County — Sandcreek Preserve NeighborhoodResidential $440,000 Active Listing# 7167527
3 beds 2 baths 1456.00 sqft Lot size: 154638.00 sqft 3.55 acres 2024 build
Property Description
Brand New Home on 3.5 Acres – Fountain, CO
Welcome to this beautifully built 3-bedroom, 2-bathroom home on 3.5 acres in peaceful Fountain, CO. Enjoy an open floor plan with upgraded carpet and flooring, bull-nose corners, rocker switches, and stylish finishes throughout.
The kitchen features granite countertops and a sleek glass backsplash, perfect for everyday living and entertaining.
Bring your horses, chickens, and motorized toys—there’s plenty of room to roam and ride on this spacious, animal-friendly property.
Move-in ready and designed with comfort in mind, this is country living with a modern twist!
Our preferred lender will do a 1% yr. 1 year interest rate buy down Call Michelle Wood with Fairway independent Mortgage today at 720-289-6385
Listing Details
- Property Type
- Residential
- Listing#
- 7167527
- Source
- REcolorado (Denver)
- Last Updated
- 08-18-2025 10:21pm
- Status
- Active
- Off Market Date
- 11-30--0001 12:00am
Property Details
- Property Subtype
- Single Family Residence
- Sold Price
- $440,000
- Original Price
- $449,000
- Location
- Fountain, CO 80817
- SqFT
- 1456.00
- Year Built
- 2024
- Acres
- 3.55
- Bedrooms
- 3
- Bathrooms
- 2
- Levels
- One
Map
Property Level and Sizes
- SqFt Lot
- 154638.00
- Lot Features
- Ceiling Fan(s), Granite Counters, Kitchen Island, No Stairs, Open Floorplan, Pantry, Primary Suite, Stone Counters, Walk-In Closet(s)
- Lot Size
- 3.55
Financial Details
- Previous Year Tax
- 551.86
- Year Tax
- 2022
- Primary HOA Fees
- 0.00
Interior Details
- Interior Features
- Ceiling Fan(s), Granite Counters, Kitchen Island, No Stairs, Open Floorplan, Pantry, Primary Suite, Stone Counters, Walk-In Closet(s)
- Appliances
- Dishwasher, Disposal, Gas Water Heater, Microwave, Range, Self Cleaning Oven
- Laundry Features
- Sink, In Unit
- Electric
- Central Air
- Flooring
- Carpet, Vinyl
- Cooling
- Central Air
- Heating
- Forced Air
Exterior Details
- Sewer
- Septic Tank
Garage & Parking
Exterior Construction
- Roof
- Shingle
- Construction Materials
- Stucco
- Window Features
- Double Pane Windows, Skylight(s)
Land Details
- PPA
- 0.00
- Sewer Fee
- 0.00
Schools
- Elementary School
- Prairie Heights
- Middle School
- Hanover
- High School
- Hanover
Walk Score®
Contact Agent
executed in 0.504 sec.













