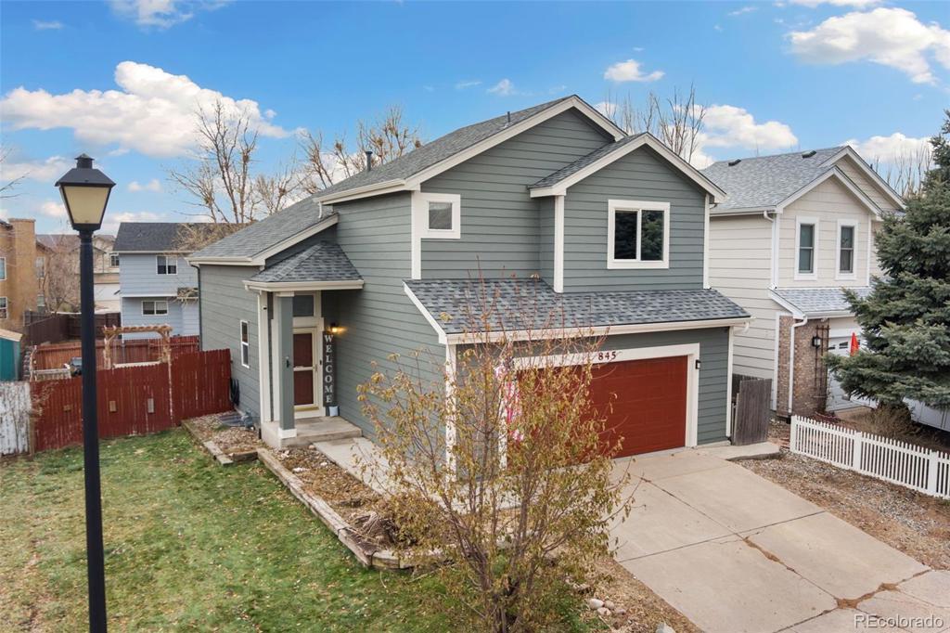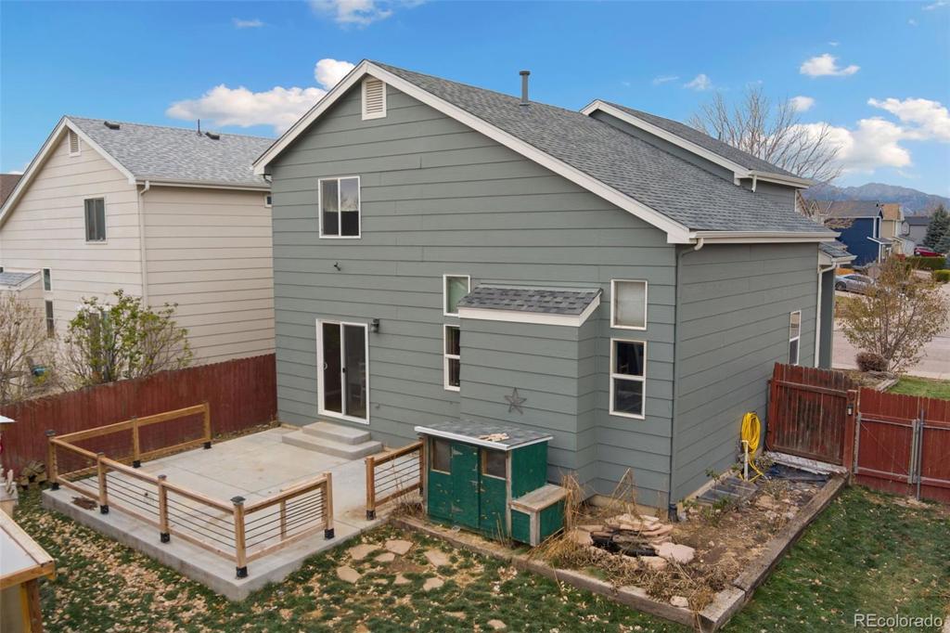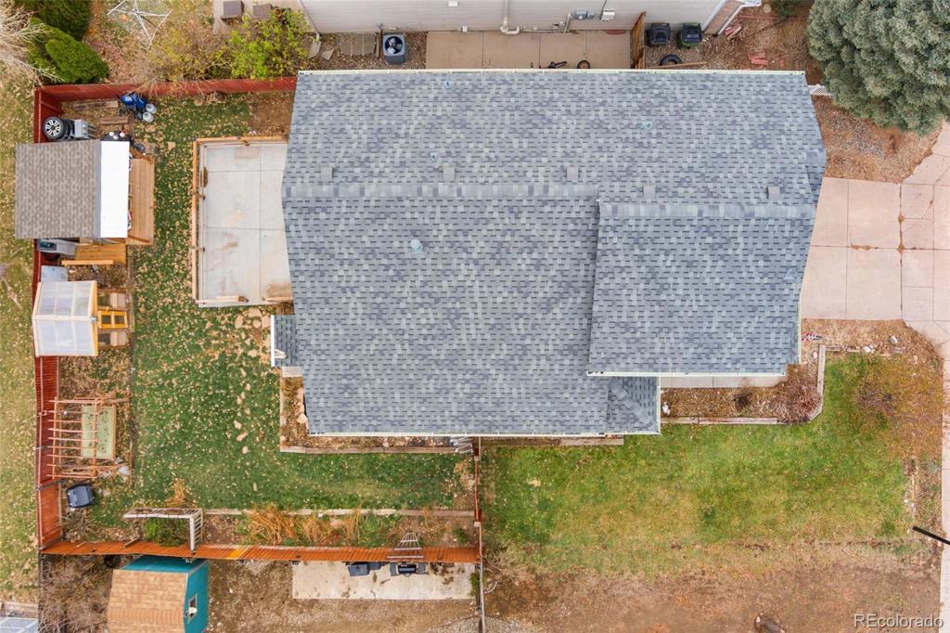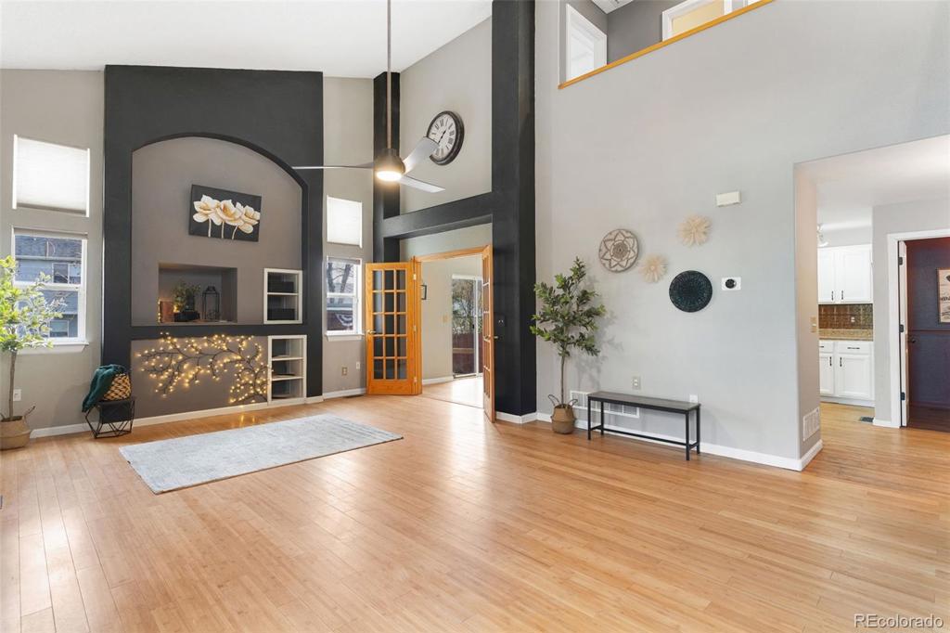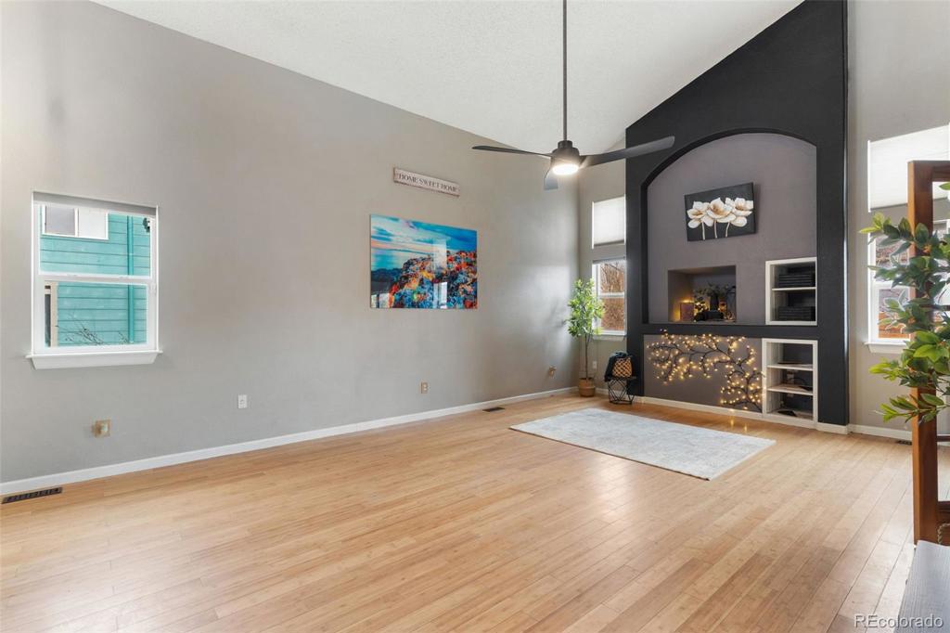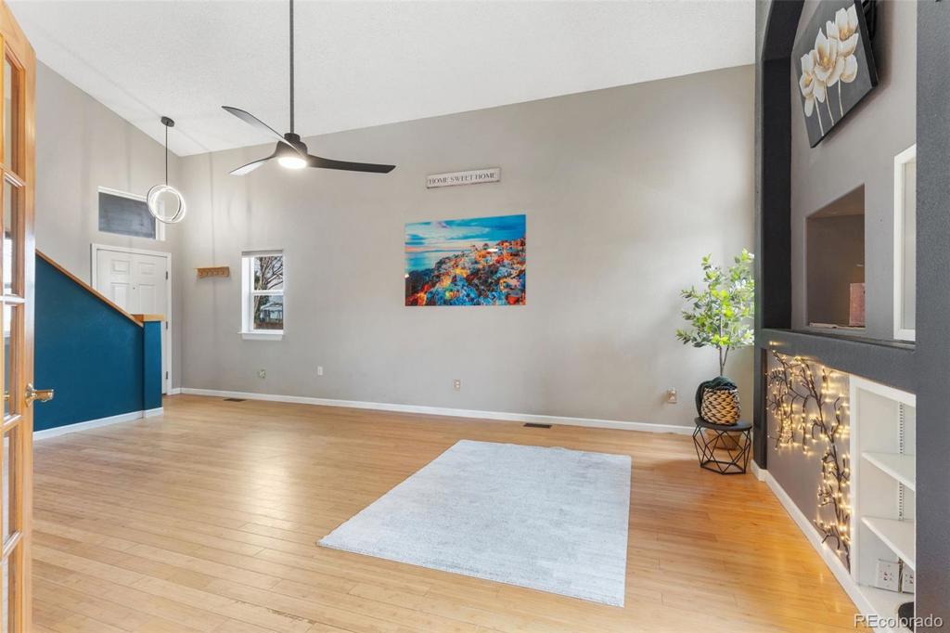845 Ancestra Drive
Fountain, CO 80817 — El Paso County — Heritage NeighborhoodResidential $470,000 Active Listing# 7956865
4 beds 4 baths 2312.00 sqft Lot size: 5212.00 sqft 0.12 acres 1998 build
Property Description
Stunning, Move-In Ready 2-story home with fully finished basement! You will love this 4 bedroom, 4 bathroom home, complete with lovely outdoor living spaces. Enter into the light and bright living room with vaulted ceilings. Solid wood flooring continues throughout the main floor. As you enter into the spacious kitchen you will be delighted with stainless appliances, pantry, along with an abundance of counter space and cabinets. The breakfast bar has seating as well as the dining room which has easy access to the back yard by way of the sliding doors to the patio. This is perfect or entertaining as you will enjoy the outdoor smoke/grilling shack. The shack is a covered outdoor seating area complete with a custom bar. You can also enjoy fresh eggs as there is already a chicken coop. Upstairs there are 3 bedrooms, all with solid surface flooring. Primary bedroom is a true retreat with an attached 5-piece ensuite and walk-in closet. The basement is fully finished with a 2nd living area, bedroom, full bathroom, and laundry area. The home features a spacious two car garage with additional storage opportunities. This home includes Central Air (2020), Attic Fan, New Roof (2024), Newer Hot Water Heater (2022), and solid surface flooring throughout the home. Minutes away from I25, Fort Carson, Powers Corridor, and shopping. You are just minutes away from walking to Heritage Park as well as walking trails.
Listing Details
- Property Type
- Residential
- Listing#
- 7956865
- Source
- REcolorado (Denver)
- Last Updated
- 11-27-2024 06:40pm
- Status
- Active
- Off Market Date
- 11-30--0001 12:00am
Property Details
- Property Subtype
- Single Family Residence
- Sold Price
- $470,000
- Original Price
- $470,000
- Location
- Fountain, CO 80817
- SqFT
- 2312.00
- Year Built
- 1998
- Acres
- 0.12
- Bedrooms
- 4
- Bathrooms
- 4
- Levels
- Two
Map
Property Level and Sizes
- SqFt Lot
- 5212.00
- Lot Features
- Ceiling Fan(s), Pantry, Primary Suite, Vaulted Ceiling(s), Walk-In Closet(s)
- Lot Size
- 0.12
- Basement
- Full
Financial Details
- Previous Year Tax
- 1479.00
- Year Tax
- 2023
- Primary HOA Fees
- 0.00
Interior Details
- Interior Features
- Ceiling Fan(s), Pantry, Primary Suite, Vaulted Ceiling(s), Walk-In Closet(s)
- Appliances
- Dishwasher, Disposal, Humidifier, Microwave, Oven, Range, Refrigerator
- Electric
- Attic Fan, Central Air, Other
- Flooring
- Vinyl, Wood
- Cooling
- Attic Fan, Central Air, Other
- Heating
- Forced Air, Natural Gas
- Utilities
- Cable Available, Electricity Connected, Internet Access (Wired), Natural Gas Connected, Phone Connected
Exterior Details
- Features
- Barbecue, Private Yard
- Lot View
- City, Mountain(s)
- Water
- Public
- Sewer
- Public Sewer
Garage & Parking
- Parking Features
- Concrete
Exterior Construction
- Roof
- Composition
- Construction Materials
- Frame
- Exterior Features
- Barbecue, Private Yard
- Builder Source
- Public Records
Land Details
- PPA
- 0.00
- Road Responsibility
- Public Maintained Road
- Road Surface Type
- Paved
- Sewer Fee
- 0.00
Schools
- Elementary School
- Mesa
- Middle School
- Fountain
- High School
- Fountain-Fort Carson
Walk Score®
Listing Media
- Virtual Tour
- Click here to watch tour
Contact Agent
executed in 2.327 sec.




