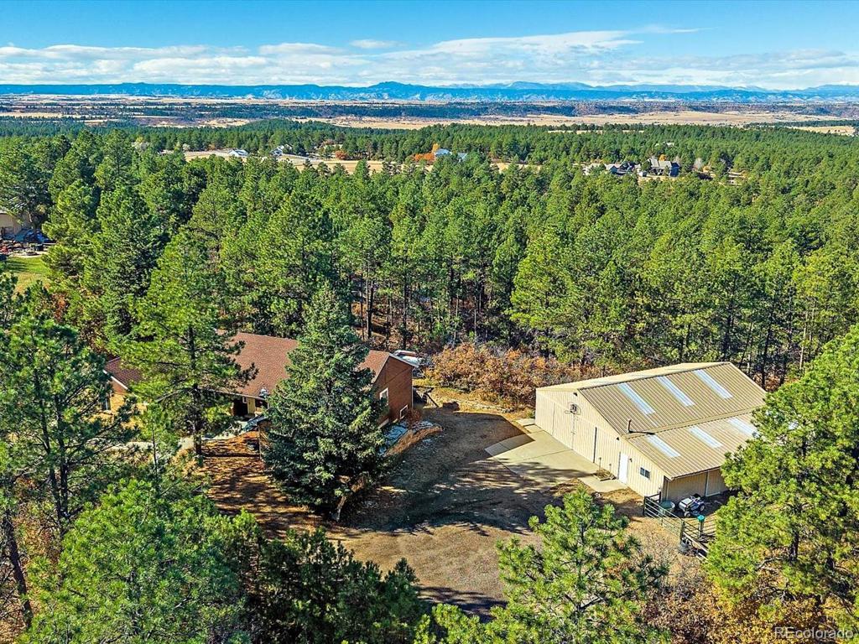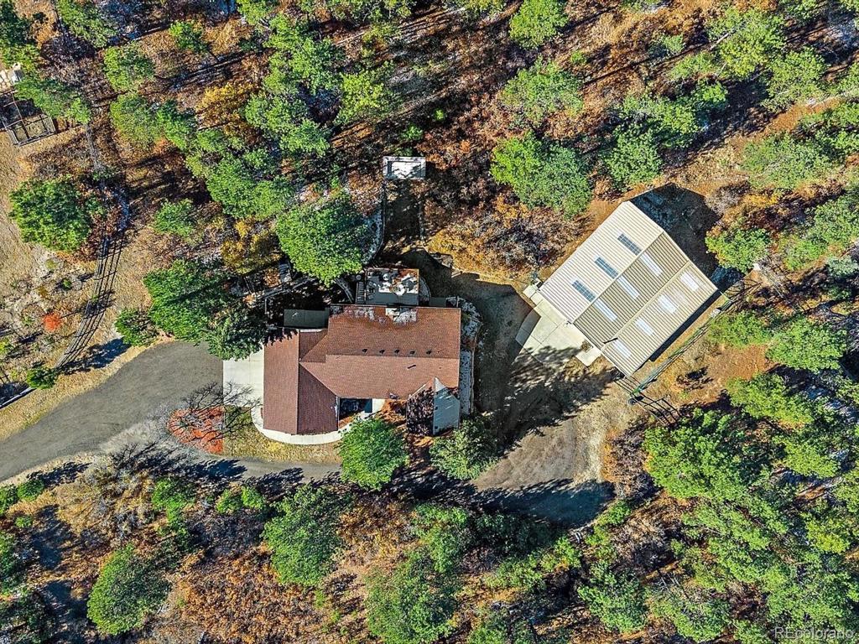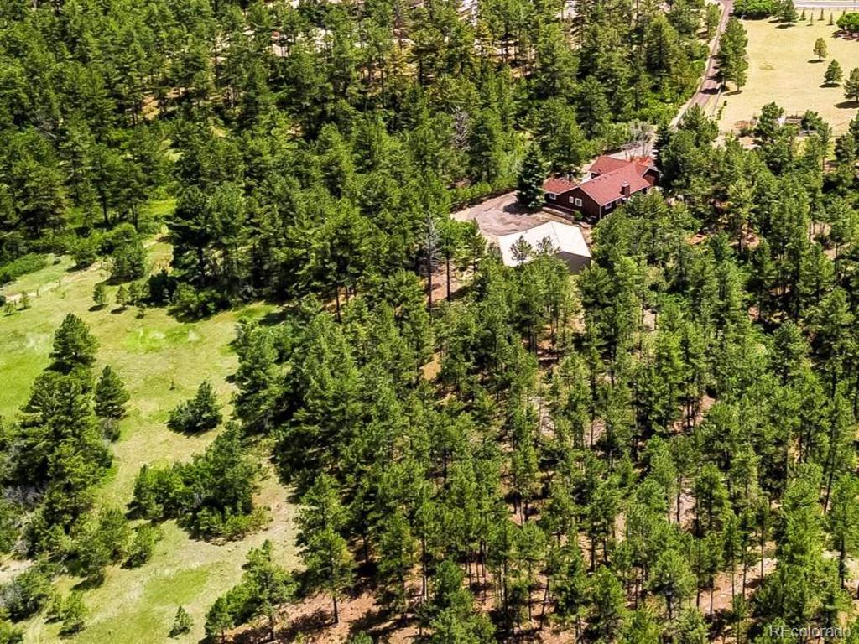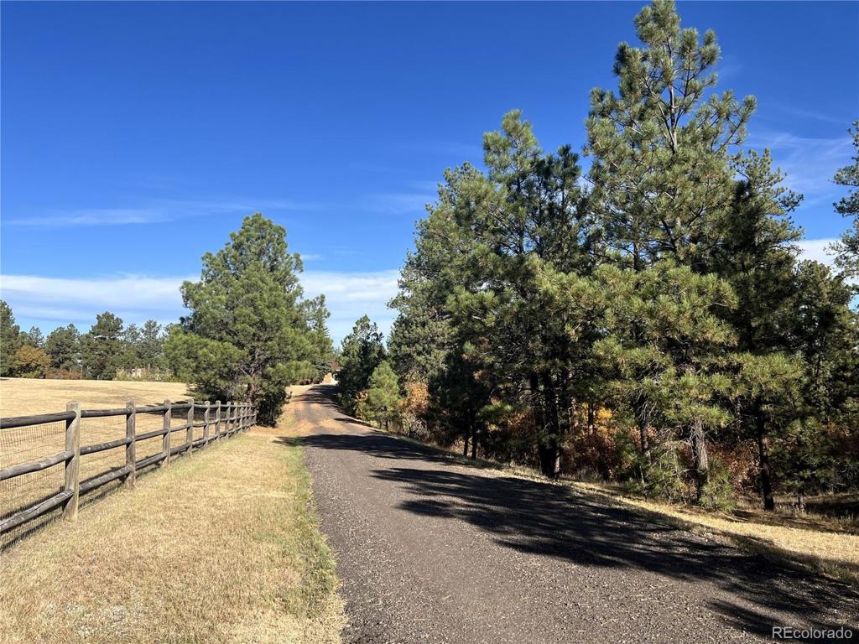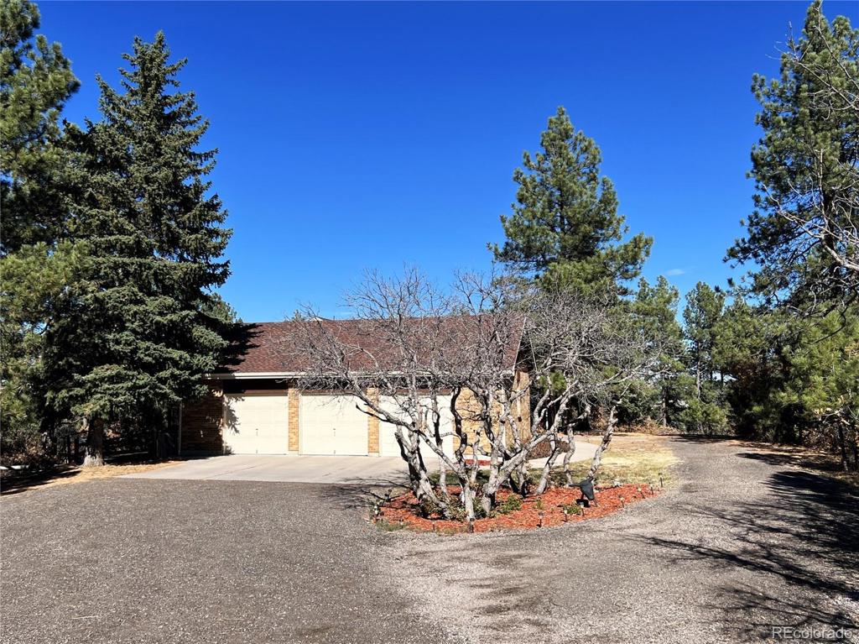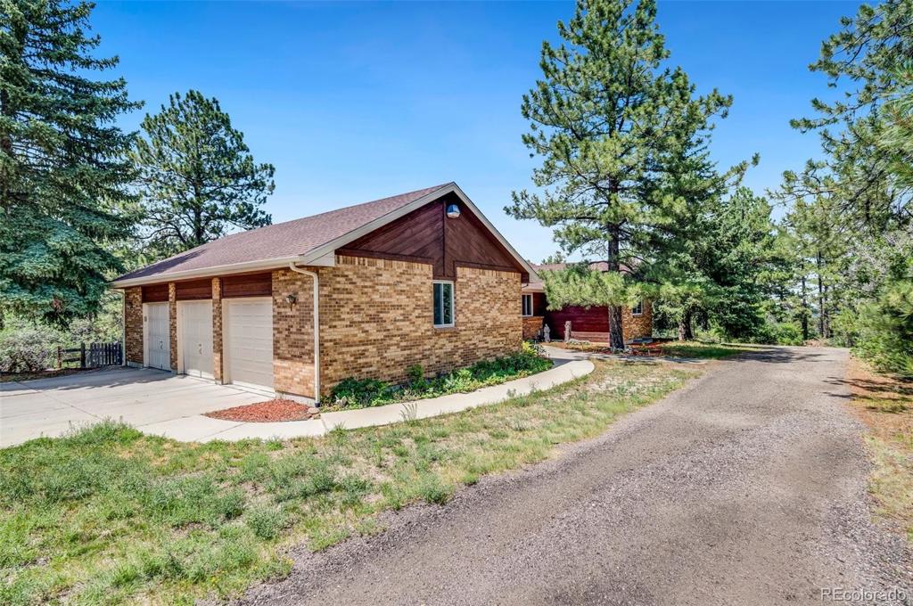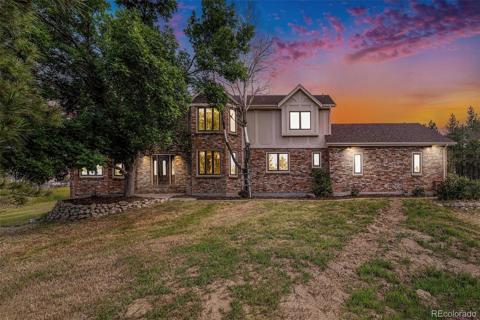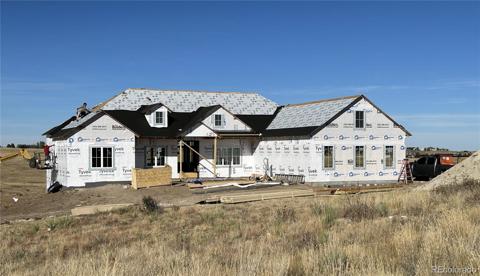10765 Deerfield Road
Franktown, CO 80116 — Douglas County — Deerfield NeighborhoodResidential $925,000 Active Listing# 5472376
5 beds 3 baths 3475.00 sqft Lot size: 220849.20 sqft 5.07 acres 1989 build
Property Description
DISCOVER YOUR PERFECT COLORADO RETREAT BLENDING COMFORT, SPACE and ADVENTURE!! THIS 3350 FINISHED SQ FT RANCH-WALKOUT HOME IS SITUATED ON 5 PICTURESQUE TREED ACRES OFFERING PRIVACY and SECLUSION WITH OUTDOOR LIVING AREAS, PLUS THE 2200 SQ FT MULTI-PURPOSE OUTBUILDING and 3-STALL HORSE BARN WITH PADDOCK AREA and 2 FENCED PASTURES!! AN OPEN and VAULTED FLOORPLAN GREETS YOU WITH WARM and COMFORTABLE DECOR ENTERING THE FRONT FOYER, FRAMED BY STUDY OR EXTRA BEDROOM AND A FORMAL DINING ROOM, EACH WITH RAISED CEILINGS. THE DRAMATIC and SPACIOUS GREAT ROOM WITH SOARING 13' VAULTED CEILINGS, LARGE WINDOWS, HARDWOOD FLOOR, WOOD-BURNING FIREPLACE and LARGE NEWER WINDOWS IS A JOY FOR DAILY LIVING and ENTERTAINING ACCESSING A LARGE 16x8 DECK. THE ADJACENT VAULTED KITCHEN OFFERS NEWER APPLIANCES, WALK-IN PANTRY, TILE FLOORS and AN ADDITIONAL EATING and GATHERING SPACE. THE LUXURY PRIMARY SUITE IS SITUATED IN ITS OWN AREA AND PROVIDES A WALK-IN CLOSET and LUXURY SPA-LIKE 5-PIECE BATH WITH OVERSIZE JETTED TUB and WALK-IN SHOWER. PLUS AN ADDITIONAL MAIN-LEVEL BEDROOM and FULL BATH, AND CONVENIENT MAIN-LEVEL LAUNDRY ROOM. AN OPEN STAIRWAY LEADS TO A VERY SPACIOUS WALK-OUT LOWER-LEVEL FAMILY/MEDIA/GAME ROOM THAT HAS FRENCH DOORS FOR SEPARATION FROM THE MAIN-LEVEL, 2 ADDITIONAL BEDROOMS and 3/4 BATH, PLUS 3 SPACIOUS STORAGE ROOMS WITH NEWER FURNACE, WATER HEATER and A/C. THE NEARBY HEATED OUTBUILDING WILL ACCOMMODATE HOBBYISTS and ENTHUSIASTS OF ALL KINDS WITH 1536 SQ FT, CONCRETE FLOOR, LOTS OF NEWER SKYLIGHTS FOR NATURAL LIGHT, ACCESS THROUGH DOUBLE DOORS 8.5'Hx15'W, ALLOWING FOR TRACTORS/RV's/WATER SPORTS/CARS/TRAILERS/HOBBIES/WORKSHOP and MORE. BRING YOUR HORSES TO THE ATTACHED BARN FEATURING A TACK ROOM, 3 ENCLOSED STALLS WITH RUBBER/WOOD SHAVING FLOORS, PADDOCK AREA, CLOSE-IN CROSS-FENCED PASTURE and 2nd EXPANSIVE FENCED PASTURE FOR HORSEBACK RIDES EXPLORING THE EXTRA TREED and ROLLING HILLS. THE DOGS WILL ENJOY 2 DOG RUNS CONNECTED TO THE MAIN HOME'S OVERSIZE 3-CAR GARAGE. CHOICE RURAL LIVING WITHIN TOP COMMUNITY!!
Listing Details
- Property Type
- Residential
- Listing#
- 5472376
- Source
- REcolorado (Denver)
- Last Updated
- 11-09-2024 04:35pm
- Status
- Active
- Off Market Date
- 11-30--0001 12:00am
Property Details
- Property Subtype
- Single Family Residence
- Sold Price
- $925,000
- Original Price
- $925,000
- Location
- Franktown, CO 80116
- SqFT
- 3475.00
- Year Built
- 1989
- Acres
- 5.07
- Bedrooms
- 5
- Bathrooms
- 3
- Levels
- One
Map
Property Level and Sizes
- SqFt Lot
- 220849.20
- Lot Features
- Breakfast Nook, Built-in Features, Ceiling Fan(s), Eat-in Kitchen, Entrance Foyer, Five Piece Bath, High Ceilings, High Speed Internet, Jet Action Tub, Laminate Counters, Open Floorplan, Pantry, Primary Suite, Tile Counters, Vaulted Ceiling(s), Walk-In Closet(s)
- Lot Size
- 5.07
- Foundation Details
- Concrete Perimeter, Slab
- Basement
- Finished, Full, Walk-Out Access
- Common Walls
- No Common Walls
Financial Details
- Previous Year Tax
- 4274.00
- Year Tax
- 2023
- Is this property managed by an HOA?
- Yes
- Primary HOA Name
- (optional) Deerfield Home & Prop Owners
- Primary HOA Phone Number
- none
- Primary HOA Fees
- 300.00
- Primary HOA Fees Frequency
- Annually
Interior Details
- Interior Features
- Breakfast Nook, Built-in Features, Ceiling Fan(s), Eat-in Kitchen, Entrance Foyer, Five Piece Bath, High Ceilings, High Speed Internet, Jet Action Tub, Laminate Counters, Open Floorplan, Pantry, Primary Suite, Tile Counters, Vaulted Ceiling(s), Walk-In Closet(s)
- Appliances
- Convection Oven, Dishwasher, Disposal, Gas Water Heater, Microwave, Range, Refrigerator, Self Cleaning Oven
- Laundry Features
- In Unit
- Electric
- Central Air
- Flooring
- Carpet, Linoleum, Tile, Wood
- Cooling
- Central Air
- Heating
- Forced Air
- Fireplaces Features
- Circulating, Great Room, Wood Burning, Wood Burning Stove
- Utilities
- Electricity Connected, Internet Access (Wired), Natural Gas Connected, Phone Connected
Exterior Details
- Features
- Lighting, Rain Gutters
- Water
- Well
- Sewer
- Septic Tank
Garage & Parking
- Parking Features
- Concrete, Driveway-Gravel, Exterior Access Door, Lighted, Oversized
Exterior Construction
- Roof
- Composition
- Construction Materials
- Brick, Wood Siding
- Exterior Features
- Lighting, Rain Gutters
- Window Features
- Double Pane Windows, Egress Windows, Window Coverings, Window Treatments
- Security Features
- Carbon Monoxide Detector(s), Smoke Detector(s)
- Builder Source
- Public Records
Land Details
- PPA
- 0.00
- Road Frontage Type
- Public
- Road Responsibility
- Public Maintained Road
- Road Surface Type
- Paved
- Sewer Fee
- 0.00
Schools
- Elementary School
- Franktown
- Middle School
- Sagewood
- High School
- Ponderosa
Walk Score®
Contact Agent
executed in 2.575 sec.




