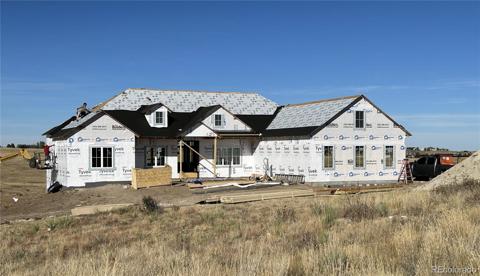1322 Tomichi Drive
Franktown, CO 80116 — Douglas County — Ussellville Homeowners & Property Owners NeighborhoodResidential $1,300,000 Pending Listing# 4133434
4 beds 4 baths 3910.00 sqft Lot size: 218235.60 sqft 5.01 acres 1977 build
Property Description
Live, work, play, and thrive on this stunning 5+ acre property in desirable Franktown! This beautiful tree lined entrance welcomes you to the seclusion you’ve been looking for. The perfect mix of forest and meadow opens up to an oversized front deck, large matching chicken coop and huge outbuilding with new roof. Make your way into this beautiful home through the updated front door and find a gorgeous gourmet kitchen making this the heart of the home. Enjoy cooking with this Signature Kitchen Suite professional gas range, induction cooktop, dual ovens, and built-in sous vide. Hosting is a breeze with the 48” sink, double refrigerator and an incredible back kitchen w/butcher block counter workspace and built-in icemaker. Settle into the large family room with wood burning fireplace overlooking the back deck. The main floor features two large bedrooms, both providing ample closet space, with one en-suite bathroom. Use as a bedroom or versatile office space. Upstairs you’ll find the second laundry room complete with a large deep sink, massive folding station and beautiful view of the property. Step into your primary retreat for true relaxation in the spacious and tranquil bedroom. The en-suite 5-piece bath features standalone tub, massive walk-in shower, dual vanities and generous walk-in closet. The upstairs additional bedroom includes large walk-in closet and en-suite full bath. Wander to the fully finished basement with wood burning stove and walk out access. The nonconforming multi-generational suite with walk through closet access to the beautifully updated bathroom provides the privacy that your guests are looking for. This property is all set to enjoy the farm life: fencing, rolling hills, right off the pavement without driving down dirt roads. Numerous updates within the last 2 years: water heater, well pump, roof, flooring, AC and more! Get ready to enjoy the Colorado outdoors...soothing forest breezes, quite evenings, endless wildlife, and serene beauty await!
Listing Details
- Property Type
- Residential
- Listing#
- 4133434
- Source
- REcolorado (Denver)
- Last Updated
- 03-24-2025 06:14pm
- Status
- Pending
- Status Conditions
- None Known
- Off Market Date
- 03-24-2025 12:00am
Property Details
- Property Subtype
- Single Family Residence
- Sold Price
- $1,300,000
- Original Price
- $1,300,000
- Location
- Franktown, CO 80116
- SqFT
- 3910.00
- Year Built
- 1977
- Acres
- 5.01
- Bedrooms
- 4
- Bathrooms
- 4
- Levels
- Two
Map
Property Level and Sizes
- SqFt Lot
- 218235.60
- Lot Features
- Eat-in Kitchen, Entrance Foyer, Five Piece Bath, Kitchen Island, Marble Counters, Open Floorplan, Walk-In Closet(s)
- Lot Size
- 5.01
- Foundation Details
- Concrete Perimeter
- Basement
- Bath/Stubbed, Finished, Full, Walk-Out Access
Financial Details
- Previous Year Tax
- 4710.00
- Year Tax
- 2024
- Is this property managed by an HOA?
- Yes
- Primary HOA Name
- Russellville Home and Property Owners Association
- Primary HOA Phone Number
- N/A
- Primary HOA Fees
- 49.00
- Primary HOA Fees Frequency
- Annually
Interior Details
- Interior Features
- Eat-in Kitchen, Entrance Foyer, Five Piece Bath, Kitchen Island, Marble Counters, Open Floorplan, Walk-In Closet(s)
- Appliances
- Bar Fridge, Cooktop, Dishwasher, Disposal, Dryer, Freezer, Gas Water Heater, Microwave, Oven, Range, Range Hood, Refrigerator, Self Cleaning Oven, Washer, Water Purifier
- Electric
- Air Conditioning-Room
- Flooring
- Carpet, Laminate
- Cooling
- Air Conditioning-Room
- Heating
- Forced Air
- Fireplaces Features
- Basement, Family Room, Wood Burning
- Utilities
- Electricity Connected, Natural Gas Connected
Exterior Details
- Features
- Lighting, Rain Gutters
- Lot View
- Meadow
- Water
- Well
- Sewer
- Septic Tank
Garage & Parking
- Parking Features
- Concrete, Driveway-Gravel
Exterior Construction
- Roof
- Composition
- Construction Materials
- Brick, Wood Siding
- Exterior Features
- Lighting, Rain Gutters
- Window Features
- Double Pane Windows
- Builder Source
- Public Records
Land Details
- PPA
- 0.00
- Road Frontage Type
- Public
- Road Responsibility
- Public Maintained Road
- Road Surface Type
- Paved
- Sewer Fee
- 0.00
Schools
- Elementary School
- Franktown
- Middle School
- Sagewood
- High School
- Ponderosa
Walk Score®
Contact Agent
executed in 0.318 sec.




)
)
)
)
)
)




)
)
)
)
)
)
)
)
)
)
)
)
)
)
)
)
)
)
)
)
)
)
)
)
)
)
)
)
)
)
)
)
)
)
)
)
)
)
)
)
)
)