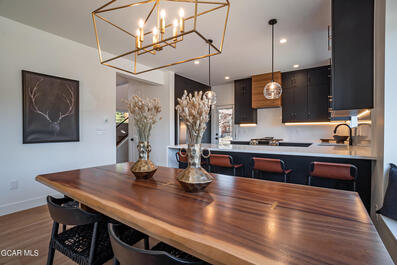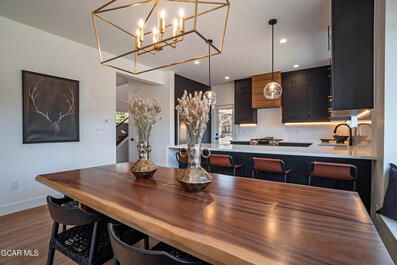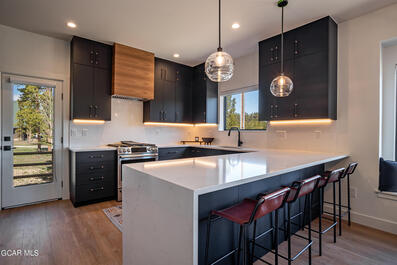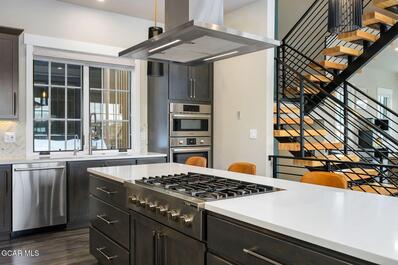467 Gcr 835
Fraser, CO 80442 — Grand County — Winter Park Ranch NeighborhoodResidential $1,730,000 Active Listing# IR1026637
5 beds 4 baths 3476.00 sqft Lot size: 27443.00 sqft 0.63 acres 1996 build
Property Description
Experience the ultimate retreat in Winter Park Ranch, where adventure and relaxation blend effortlessly. Set on a serene lot with views, just 10 minutes from Winter Park Ski Resort and within walking distance to Arapahoe National Forest, this home offers direct access to endless outdoor activities. Combining rustic charm with modern finishes, it's the ideal spot for creating lasting memories, featuring expansive gathering areas, a chef's kitchen with a large marble island, a 90 range, and cozy gas fireplaces for apres-ski comfort. The main level primary bedroom suite offers exceptional privacy, complete with a spa-inspired bathroom and a spacious wet room. Upstairs, relax in the loft game area, two queen bedrooms, and a full bath.The lower level is built for entertainment, offering a custom bar, private theater room with a 70 screen for movie nights, and a bunk room for the kids. Whether you're skiing, hiking, or enjoying the hot tub under the stars, this home is designed for fun and connection. Perfect for a multi-family retreat, it comfortably sleeps 14 and is fully furnished, generating $96K in rental income and $75K in gross profit in 2024 - an incredible getaway and investment. Many upgrades valued at over $100K include a new roof, furnace, flooring, interior paint, garage floor, two fireplaces, appliances, furniture, and upgraded bathrooms. Own your Winter Park lifestyle today and start your adventure.
Listing Details
- Property Type
- Residential
- Listing#
- IR1026637
- Source
- REcolorado (Denver)
- Last Updated
- 02-19-2025 05:41pm
- Status
- Active
- Off Market Date
- 11-30--0001 12:00am
Property Details
- Property Subtype
- Single Family Residence
- Sold Price
- $1,730,000
- Original Price
- $1,730,000
- Location
- Fraser, CO 80442
- SqFT
- 3476.00
- Year Built
- 1996
- Acres
- 0.63
- Bedrooms
- 5
- Bathrooms
- 4
- Levels
- Two
Map
Property Level and Sizes
- SqFt Lot
- 27443.00
- Lot Features
- Eat-in Kitchen, Kitchen Island, Open Floorplan, Walk-In Closet(s)
- Lot Size
- 0.63
- Basement
- Full, Walk-Out Access
Financial Details
- Previous Year Tax
- 49121.87
- Year Tax
- 2023
- Primary HOA Fees
- 0.00
Interior Details
- Interior Features
- Eat-in Kitchen, Kitchen Island, Open Floorplan, Walk-In Closet(s)
- Appliances
- Bar Fridge, Dishwasher, Disposal, Dryer, Microwave, Oven, Refrigerator, Washer
- Heating
- Forced Air
- Fireplaces Features
- Family Room, Gas, Living Room
- Utilities
- Cable Available, Electricity Available, Internet Access (Wired), Natural Gas Available
Exterior Details
- Features
- Spa/Hot Tub
- Lot View
- Mountain(s)
- Water
- Public
- Sewer
- Public Sewer
Garage & Parking
- Parking Features
- Heated Garage
Exterior Construction
- Roof
- Composition
- Construction Materials
- Wood Frame
- Exterior Features
- Spa/Hot Tub
- Window Features
- Skylight(s), Window Coverings
- Security Features
- Smoke Detector(s)
- Builder Source
- Assessor
Land Details
- PPA
- 0.00
- Road Frontage Type
- Public
- Road Responsibility
- Public Maintained Road
- Road Surface Type
- Paved
- Sewer Fee
- 0.00
Schools
- Elementary School
- Fraser Valley
- Middle School
- East Grand
- High School
- Middle Park
Walk Score®
Listing Media
- Virtual Tour
- Click here to watch tour
Contact Agent
executed in 1.947 sec.




)
)
)
)
)
)



