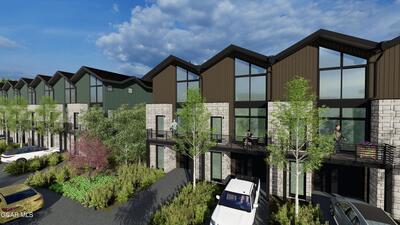904 Wapiti Drive #11A
Fraser, CO 80446 — Grand County — Waterside NeighborhoodTownhome $975,000 Active Listing# 8496393
3 beds 4 baths 2448.00 sqft Lot size: 2134.00 sqft 0.05 acres 2000 build
Property Description
Offered at $975,000—below Zillow's $1.04M estimate. This 3-bedroom, 4-bathroom home in Fraser, Colorado, sits on a quiet cul-de-sac above Safeway and features panoramic views of Winter Park Resort, Fraser Valley, and Byers Peak. Just 6 miles from the slopes, the fully furnished home is perfect as a primary residence, vacation getaway, or rental investment. The open layout is ideal for entertaining, with spacious living areas and a one-car garage for gear and storage. Enjoy year-round adventure with nearby skiing, hiking, and biking, all while soaking in the privacy and serenity of mountain living.
Listing Details
- Property Type
- Townhome
- Listing#
- 8496393
- Source
- REcolorado (Denver)
- Last Updated
- 05-08-2025 02:32pm
- Status
- Active
- Off Market Date
- 11-30--0001 12:00am
Property Details
- Property Subtype
- Townhouse
- Sold Price
- $975,000
- Original Price
- $999,950
- Location
- Fraser, CO 80446
- SqFT
- 2448.00
- Year Built
- 2000
- Acres
- 0.05
- Bedrooms
- 3
- Bathrooms
- 4
- Levels
- Three Or More
Map
Property Level and Sizes
- SqFt Lot
- 2134.00
- Lot Features
- Built-in Features, Eat-in Kitchen, Entrance Foyer, High Ceilings, Kitchen Island, Pantry, Primary Suite, Smoke Free, Tile Counters, Vaulted Ceiling(s), Walk-In Closet(s)
- Lot Size
- 0.05
- Basement
- Finished, Interior Entry, Partial
- Common Walls
- No One Above, No One Below, 1 Common Wall
Financial Details
- Previous Year Tax
- 4340.00
- Year Tax
- 2023
- Is this property managed by an HOA?
- Yes
- Primary HOA Name
- The Ridge at Waterside
- Primary HOA Phone Number
- 720-635-0687
- Primary HOA Fees Included
- Reserves, Maintenance Grounds
- Primary HOA Fees
- 185.00
- Primary HOA Fees Frequency
- Quarterly
Interior Details
- Interior Features
- Built-in Features, Eat-in Kitchen, Entrance Foyer, High Ceilings, Kitchen Island, Pantry, Primary Suite, Smoke Free, Tile Counters, Vaulted Ceiling(s), Walk-In Closet(s)
- Appliances
- Dishwasher, Disposal, Microwave, Oven
- Electric
- None
- Flooring
- Carpet, Tile, Wood
- Cooling
- None
- Heating
- Forced Air
- Fireplaces Features
- Living Room
- Utilities
- Cable Available, Electricity Connected, Internet Access (Wired), Phone Available
Exterior Details
- Features
- Balcony, Lighting, Rain Gutters
- Lot View
- City, Mountain(s)
- Water
- Public
- Sewer
- Public Sewer
Garage & Parking
- Parking Features
- Concrete
Exterior Construction
- Roof
- Composition
- Construction Materials
- Frame, Wood Siding
- Exterior Features
- Balcony, Lighting, Rain Gutters
- Window Features
- Double Pane Windows
- Security Features
- Smoke Detector(s)
- Builder Source
- Public Records
Land Details
- PPA
- 0.00
- Road Frontage Type
- Public
- Road Responsibility
- Public Maintained Road
- Road Surface Type
- Paved
- Sewer Fee
- 0.00
Schools
- Elementary School
- Fraser Valley
- Middle School
- East Grand
- High School
- Middle Park
Walk Score®
Contact Agent
executed in 0.326 sec.













