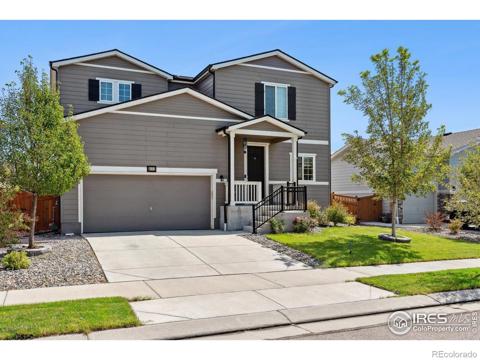3314 Quicksilver Road
Frederick, CO 80516 — Weld County — Wyndham Hill NeighborhoodResidential $650,000 Active Listing# 5219948
4 beds 3 baths 3182.00 sqft Lot size: 5788.00 sqft 0.13 acres 2015 build
Property Description
This stunning home offers 4 spacious bedrooms, an office, and a beautifully finished basement. Step into the gourmet kitchen with a double oven, gas range, and ample counter space. Recent upgrades include new exterior paint, gutters, and a brand-new roof in 2023, plush new carpet in the owner’s suite (2024), and a new patio door and living room windows (2022). Flooded with natural light, this home also features upgraded lighting with dimmable recessed lights throughout, creating a warm and welcoming atmosphere. The owner’s suite is a luxurious retreat with a spa-like shower and a generous walk-in closet. Outside, the professionally landscaped yard offers the ideal space for relaxation or entertaining. Don’t miss the chance to own this beautifully upgraded ranch home!
Listing Details
- Property Type
- Residential
- Listing#
- 5219948
- Source
- REcolorado (Denver)
- Last Updated
- 01-08-2025 05:02pm
- Status
- Active
- Off Market Date
- 11-30--0001 12:00am
Property Details
- Property Subtype
- Single Family Residence
- Sold Price
- $650,000
- Original Price
- $685,000
- Location
- Frederick, CO 80516
- SqFT
- 3182.00
- Year Built
- 2015
- Acres
- 0.13
- Bedrooms
- 4
- Bathrooms
- 3
- Levels
- One
Map
Property Level and Sizes
- SqFt Lot
- 5788.00
- Lot Features
- Eat-in Kitchen, Granite Counters, High Ceilings, Kitchen Island, Open Floorplan, Pantry, Smoke Free, Walk-In Closet(s)
- Lot Size
- 0.13
- Basement
- Finished, Full
Financial Details
- Previous Year Tax
- 5903.00
- Year Tax
- 2023
- Is this property managed by an HOA?
- Yes
- Primary HOA Name
- Wyndahm Hill Homeowners Association
- Primary HOA Phone Number
- 303-420-4433
- Primary HOA Amenities
- Clubhouse, Park, Playground, Pool
- Primary HOA Fees
- 70.00
- Primary HOA Fees Frequency
- Monthly
Interior Details
- Interior Features
- Eat-in Kitchen, Granite Counters, High Ceilings, Kitchen Island, Open Floorplan, Pantry, Smoke Free, Walk-In Closet(s)
- Appliances
- Dishwasher, Disposal, Double Oven, Dryer, Microwave, Oven, Range, Refrigerator, Washer
- Electric
- Central Air
- Flooring
- Laminate
- Cooling
- Central Air
- Heating
- Forced Air, Natural Gas
- Fireplaces Features
- Gas, Great Room
- Utilities
- Electricity Connected, Natural Gas Connected
Exterior Details
- Features
- Gas Valve
- Water
- Public
- Sewer
- Public Sewer
Garage & Parking
Exterior Construction
- Roof
- Composition
- Construction Materials
- Frame, Wood Siding
- Exterior Features
- Gas Valve
- Window Features
- Double Pane Windows, Window Coverings
- Security Features
- Smart Cameras
- Builder Name
- Richmond American Homes
- Builder Source
- Public Records
Land Details
- PPA
- 0.00
- Sewer Fee
- 0.00
Schools
- Elementary School
- Grand View
- Middle School
- Erie
- High School
- Erie
Walk Score®
Contact Agent
executed in 2.125 sec.













