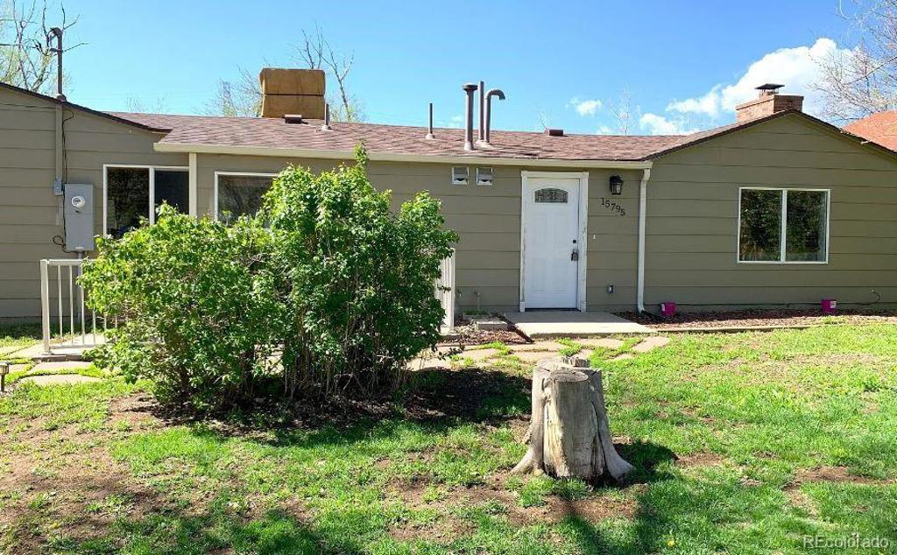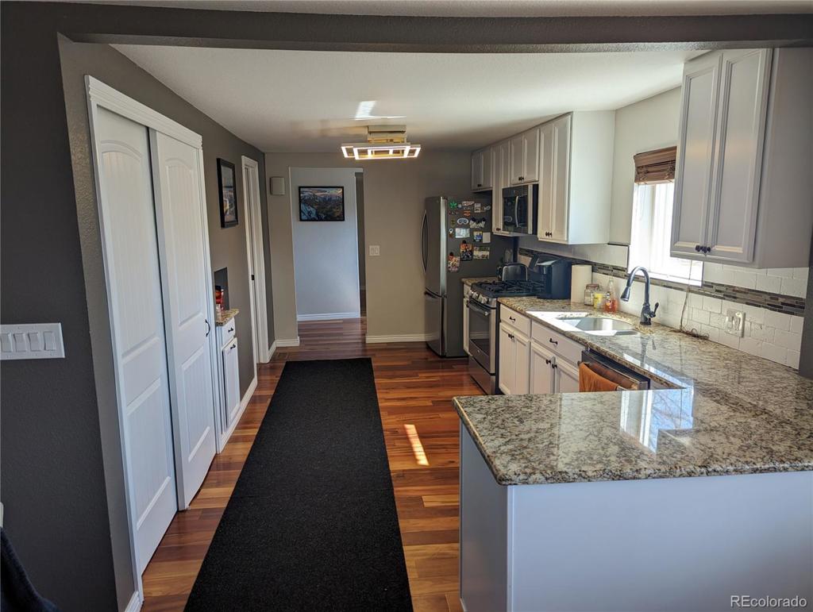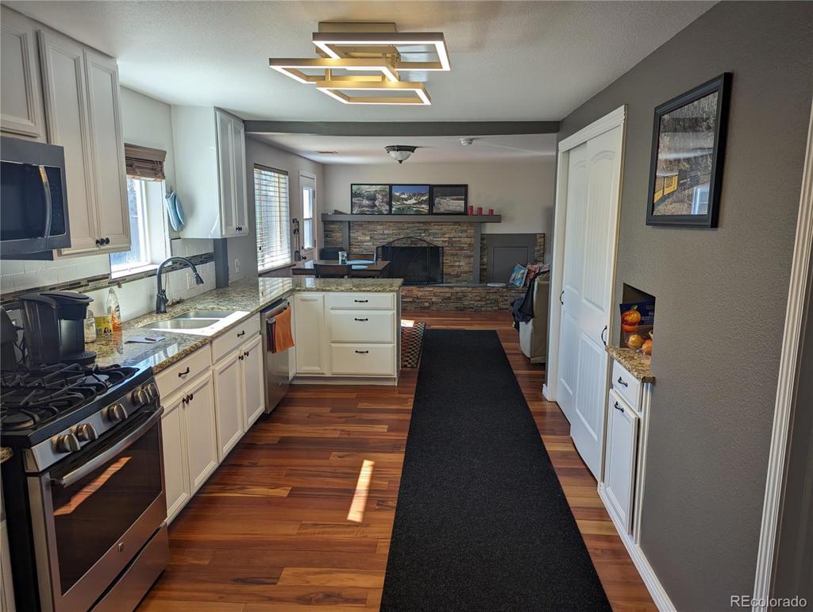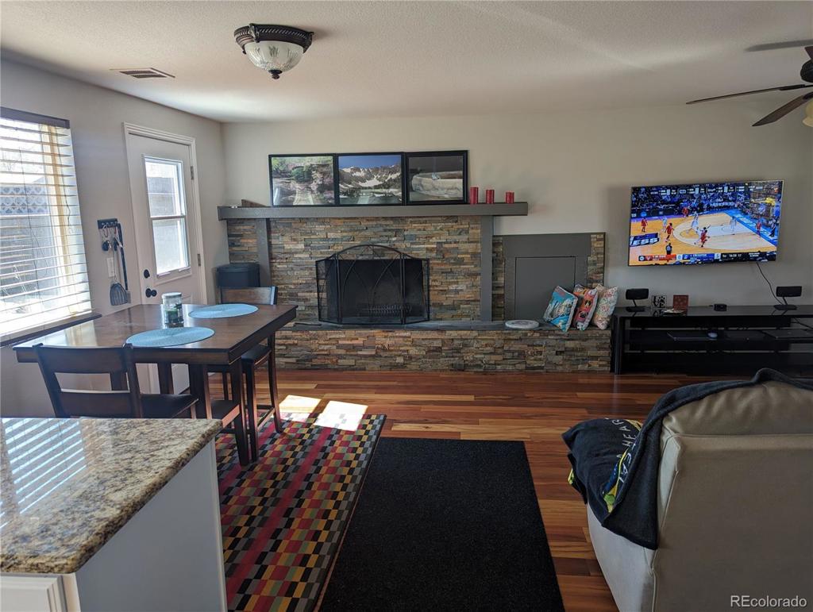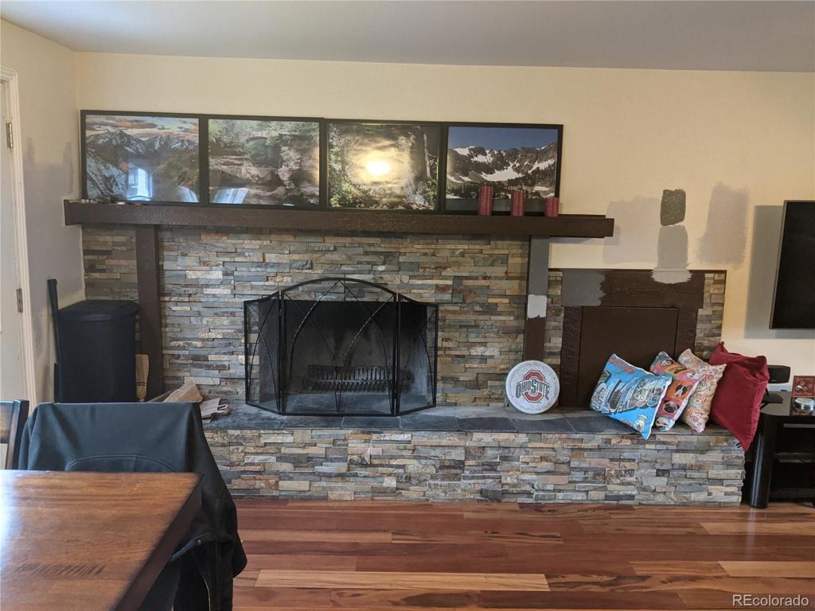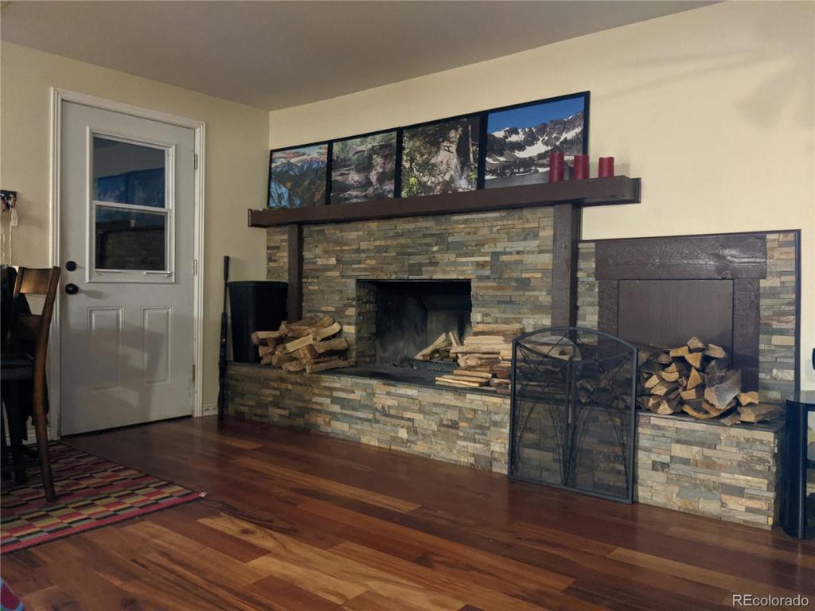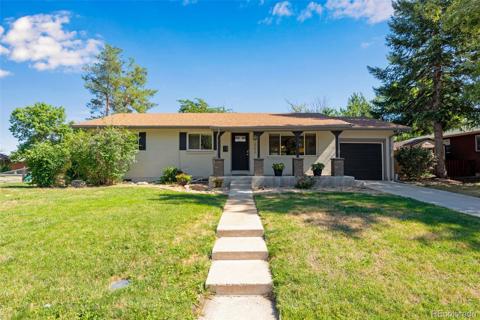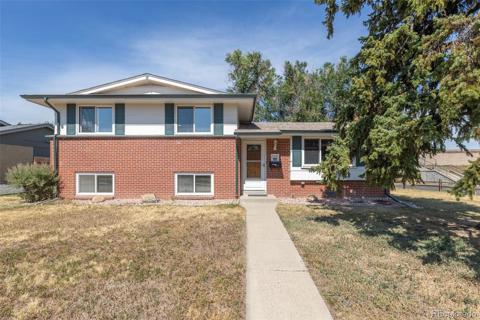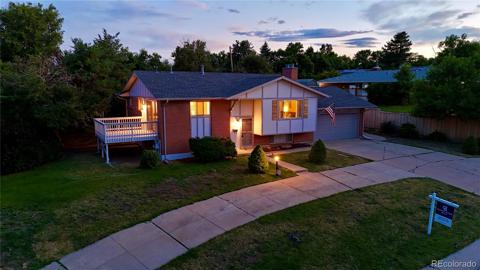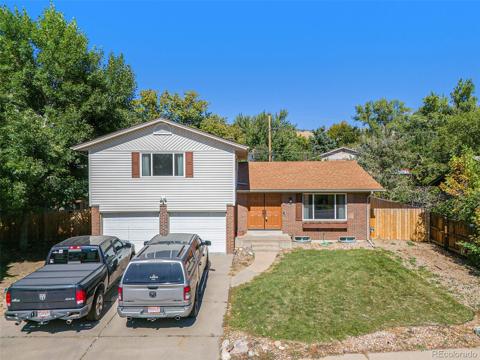15795 W 11th Avenue
Golden, CO 80401 — Jefferson County — East Old Golden NeighborhoodResidential $562,500 Active Listing# 2597138
3 beds 2 baths 1573.00 sqft Lot size: 13050.00 sqft 0.30 acres 1952 build
Property Description
Calling all Investors!! Incredible opportunity to own a single family home situated in the foothills of Golden. This 3 Bedroom + 2 Bathroom home is currently tenant occupied with a lease in place in until 7/1/2025. Updates you are sure to appreciate include a newer kitchen with granite countertops, designer backsplash, stainless steel appliances and an open plan living space featuring a custom stone wood burning fireplace with a large mantel. The large laundry room includes a washer + dryer. Situated on a spacious fenced lot with over 13,000 square feet (almost 1/3 acre) and mature landscaping, this is a small oasis in the heart of the city. Oversized 3-car detached garage. This property is zoned R-2 and can be the perfect property / land for future development. Conveniently located near Colorado Mills, School of Mines, Downtown Golden, Fossil Trace Golf Club, restaurants, parks and schools with easy access to I-70, C-470 and Highway 6. This fabulous opportunity awaits you!
Listing Details
- Property Type
- Residential
- Listing#
- 2597138
- Source
- REcolorado (Denver)
- Last Updated
- 10-03-2024 06:57pm
- Status
- Active
- Off Market Date
- 11-30--0001 12:00am
Property Details
- Property Subtype
- Single Family Residence
- Sold Price
- $562,500
- Original Price
- $590,000
- Location
- Golden, CO 80401
- SqFT
- 1573.00
- Year Built
- 1952
- Acres
- 0.30
- Bedrooms
- 3
- Bathrooms
- 2
- Levels
- One
Map
Property Level and Sizes
- SqFt Lot
- 13050.00
- Lot Features
- Ceiling Fan(s), Eat-in Kitchen, Granite Counters, Open Floorplan, Primary Suite
- Lot Size
- 0.30
- Basement
- Cellar, Partial, Unfinished
Financial Details
- Previous Year Tax
- 2888.00
- Year Tax
- 2023
- Primary HOA Fees
- 0.00
Interior Details
- Interior Features
- Ceiling Fan(s), Eat-in Kitchen, Granite Counters, Open Floorplan, Primary Suite
- Appliances
- Dishwasher, Dryer, Microwave, Oven, Refrigerator, Washer
- Electric
- Evaporative Cooling
- Flooring
- Carpet, Wood
- Cooling
- Evaporative Cooling
- Heating
- Forced Air, Natural Gas
- Fireplaces Features
- Living Room, Wood Burning
- Utilities
- Electricity Connected, Natural Gas Connected
Exterior Details
- Features
- Lighting, Private Yard
- Water
- Well
- Sewer
- Public Sewer
Garage & Parking
- Parking Features
- Lighted, Oversized
Exterior Construction
- Roof
- Composition
- Construction Materials
- Frame, Wood Siding
- Exterior Features
- Lighting, Private Yard
- Window Features
- Window Coverings
- Security Features
- Carbon Monoxide Detector(s), Smoke Detector(s)
- Builder Source
- Public Records
Land Details
- PPA
- 0.00
- Sewer Fee
- 0.00
Schools
- Elementary School
- Welchester
- Middle School
- Bell
- High School
- Golden
Walk Score®
Contact Agent
executed in 6.045 sec.




