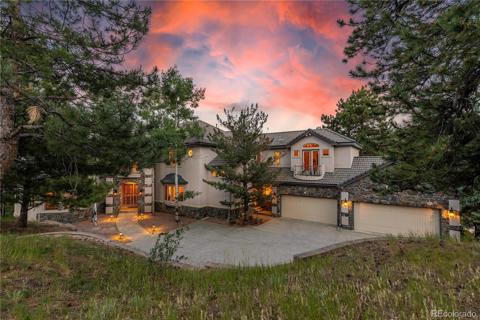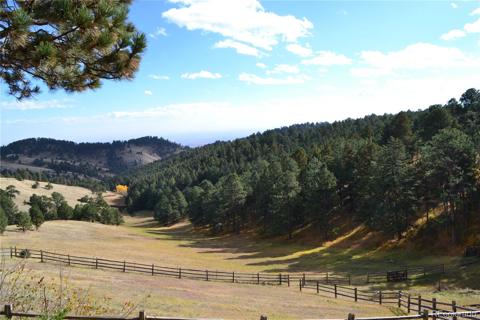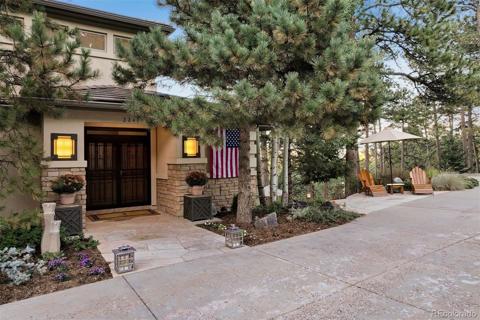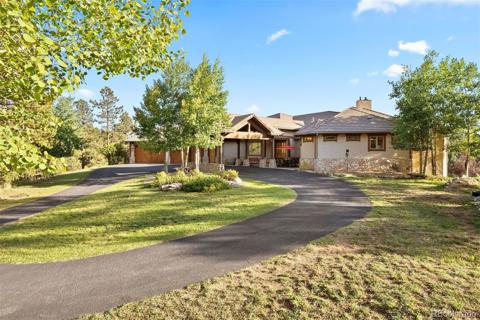1731 Larkspur Drive
Golden, CO 80401 — Jefferson County — Genesee NeighborhoodResidential $2,800,000 Active Listing# 6171529
4 beds 4 baths 4916.00 sqft Lot size: 74052.00 sqft 1.70 acres 1977 build
Property Description
Welcome to 1731 Larkspur Dr., your ultimate dream retreat in the Front Range foothills, where modern luxury meets the awe-inspiring beauty of the Rockies. This striking home is a masterpiece of contemporary design, featuring high-end finishes, an open-concept floor plan, and floor-to-ceiling windows that perfectly frame the panoramic views of Mt. Blue Sky and Arapahoe Peaks.
Inside, natural light pours in, illuminating the sleek interiors and providing a seamless connection to the outdoors. Entertain in style with Scandinavian-inspired decks and private balconies, ideal for enjoying those crisp mountain mornings and spectacular sunsets. The fabulous primary suite is a sanctuary of its own, offering an updated spa-like ensuite with a soaking tub and serene views. Three additional spacious bedrooms and four chic baths provide comfort for family and guests alike.
On cozy winter nights, curl up by one of two wood-burning fireplaces, or step outside to experience the peace of the natural mountain landscape. Nestled against Genesee open space, your backyard opens to miles of scenic trails, perfect for hiking and outdoor adventures.
Experience modern mountain living at its finest—this home is more than a residence, it's a lifestyle. Prepare to be captivated!
Listing Details
- Property Type
- Residential
- Listing#
- 6171529
- Source
- REcolorado (Denver)
- Last Updated
- 11-15-2024 12:03am
- Status
- Active
- Off Market Date
- 11-30--0001 12:00am
Property Details
- Property Subtype
- Single Family Residence
- Sold Price
- $2,800,000
- Original Price
- $2,800,000
- Location
- Golden, CO 80401
- SqFT
- 4916.00
- Year Built
- 1977
- Acres
- 1.70
- Bedrooms
- 4
- Bathrooms
- 4
- Levels
- Multi/Split
Map
Property Level and Sizes
- SqFt Lot
- 74052.00
- Lot Features
- Breakfast Nook, Built-in Features, Entrance Foyer, Kitchen Island, Open Floorplan, Radon Mitigation System, Solid Surface Counters, Walk-In Closet(s)
- Lot Size
- 1.70
- Basement
- Crawl Space, Partial
Financial Details
- Previous Year Tax
- 12412.00
- Year Tax
- 2023
- Is this property managed by an HOA?
- Yes
- Primary HOA Name
- Genesee Foundation
- Primary HOA Phone Number
- 303-526-0284
- Primary HOA Amenities
- Clubhouse, Fitness Center, Pool, Tennis Court(s)
- Primary HOA Fees Included
- Road Maintenance, Snow Removal
- Primary HOA Fees
- 685.00
- Primary HOA Fees Frequency
- Quarterly
Interior Details
- Interior Features
- Breakfast Nook, Built-in Features, Entrance Foyer, Kitchen Island, Open Floorplan, Radon Mitigation System, Solid Surface Counters, Walk-In Closet(s)
- Appliances
- Bar Fridge, Cooktop, Dishwasher, Disposal, Double Oven, Dryer, Microwave, Range Hood, Refrigerator, Washer
- Electric
- Central Air
- Flooring
- Tile, Wood
- Cooling
- Central Air
- Heating
- Forced Air, Natural Gas, Radiant Floor
- Fireplaces Features
- Bedroom, Great Room, Wood Burning
- Utilities
- Electricity Connected, Natural Gas Connected
Exterior Details
- Features
- Balcony
- Lot View
- Mountain(s)
- Sewer
- Public Sewer
Garage & Parking
- Parking Features
- Driveway-Heated, Heated Garage
Exterior Construction
- Roof
- Rolled/Hot Mop
- Construction Materials
- Frame, Stucco
- Exterior Features
- Balcony
- Security Features
- Carbon Monoxide Detector(s), Security System, Smoke Detector(s)
- Builder Source
- Public Records
Land Details
- PPA
- 0.00
- Road Frontage Type
- Public
- Road Surface Type
- Paved
- Sewer Fee
- 0.00
Schools
- Elementary School
- Ralston
- Middle School
- Bell
- High School
- Golden
Walk Score®
Listing Media
- Virtual Tour
- Click here to watch tour
Contact Agent
executed in 2.415 sec.













