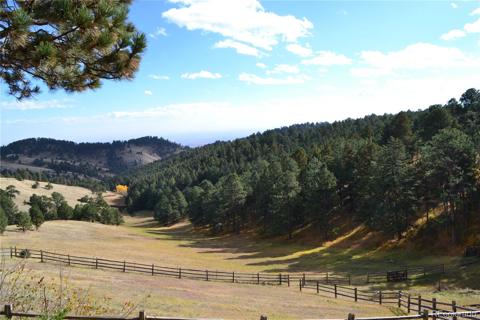2164 Foothills Drive
Golden, CO 80401 — Jefferson County — Genesee NeighborhoodOpen House - Public: Fri Jun 20, 4:00PM-6:00PM
Residential $1,375,000 Active Listing# 6466384
4 beds 4 baths 3850.00 sqft Lot size: 19166.40 sqft 0.44 acres 2002 build
Property Description
Welcome to your custom-built mountain home in the sought-after Genesee Community! Privately nestled among towering pines, this exceptional property offers peace, privacy, and panoramic natural beauty. The modern stucco exterior is both low-maintenance and fire-resistant, providing peace of mind and timeless curb appeal. Step inside to discover gorgeous hardwood floors, vaulted ceilings, and walls of windows and skylights that flood the home with natural light and frame nature from every room. The gourmet kitchen is a chef’s dream, featuring granite countertops, a Thermador 6-burner gas stove, Sub-Zero refrigerator, island with second sink, pantry, and ample workspace. A sunny breakfast nook opens directly to a large deck with an electric awning —perfect for morning coffee or evening gatherings. An open-concept layout seamlessly connects the kitchen to the formal dining room and living room, making it ideal for entertaining. Retreat to the main-floor Primary Suite, a private haven with its own deck, oversized walk-in closet, and a luxurious en-suite bath with double vanity, jetted tub, private water closet, and separate shower. Upstairs, two generously sized bedrooms share a Jack and Jill bath, and one room features a secret play loft accessed by a ladder hidden in the closet—a delightful surprise for kids or the young at heart! The walk-out lower level offers additional living space with a cozy family room, fireplace, and a private bedroom with a full bath—perfect for guests, multigenerational living, or a home office. Additional highlights include a 3-car garage with epoxy floors and generous storage for all your Colorado adventure gear. Enjoy Genesee’s unmatched amenities, including 12 miles of private trails, two pools, tennis and pickleball courts, plus two clubhouses - owners can walk to Foothills Clubhouse and pool! Just minutes from I-70 and an easy commute to both Denver and world-class skiing!
This is mountain living at its finest.
Listing Details
- Property Type
- Residential
- Listing#
- 6466384
- Source
- REcolorado (Denver)
- Last Updated
- 06-20-2025 07:16am
- Status
- Active
- Off Market Date
- 11-30--0001 12:00am
Property Details
- Property Subtype
- Single Family Residence
- Sold Price
- $1,375,000
- Original Price
- $1,375,000
- Location
- Golden, CO 80401
- SqFT
- 3850.00
- Year Built
- 2002
- Acres
- 0.44
- Bedrooms
- 4
- Bathrooms
- 4
- Levels
- Two
Map
Property Level and Sizes
- SqFt Lot
- 19166.40
- Lot Features
- Ceiling Fan(s), Central Vacuum, Eat-in Kitchen, Entrance Foyer, Five Piece Bath, Granite Counters, Jack & Jill Bathroom, Kitchen Island, Open Floorplan, Pantry, Primary Suite, Smoke Free, Vaulted Ceiling(s), Walk-In Closet(s)
- Lot Size
- 0.44
- Foundation Details
- Slab
- Basement
- Finished, Walk-Out Access
Financial Details
- Previous Year Tax
- 7186.00
- Year Tax
- 2024
- Is this property managed by an HOA?
- Yes
- Primary HOA Name
- Genesee Foundation
- Primary HOA Phone Number
- 303-526-0284
- Primary HOA Amenities
- Clubhouse, Fitness Center, Playground, Pool, Security, Tennis Court(s), Trail(s)
- Primary HOA Fees Included
- Reserves, Maintenance Grounds, Recycling, Road Maintenance, Security, Snow Removal, Trash
- Primary HOA Fees
- 710.00
- Primary HOA Fees Frequency
- Quarterly
Interior Details
- Interior Features
- Ceiling Fan(s), Central Vacuum, Eat-in Kitchen, Entrance Foyer, Five Piece Bath, Granite Counters, Jack & Jill Bathroom, Kitchen Island, Open Floorplan, Pantry, Primary Suite, Smoke Free, Vaulted Ceiling(s), Walk-In Closet(s)
- Appliances
- Cooktop, Dishwasher, Disposal, Dryer, Gas Water Heater, Microwave, Range, Range Hood, Refrigerator, Washer
- Laundry Features
- Sink
- Electric
- None
- Flooring
- Carpet, Tile, Wood
- Cooling
- None
- Heating
- Hot Water, Natural Gas
- Fireplaces Features
- Family Room, Gas, Living Room
- Utilities
- Cable Available, Electricity Connected
Exterior Details
- Features
- Gas Grill, Lighting
- Water
- Public
- Sewer
- Public Sewer
Garage & Parking
- Parking Features
- Asphalt, Concrete, Dry Walled, Exterior Access Door, Floor Coating
Exterior Construction
- Roof
- Composition
- Construction Materials
- Frame, Stucco
- Exterior Features
- Gas Grill, Lighting
- Window Features
- Double Pane Windows, Window Coverings
- Security Features
- Carbon Monoxide Detector(s), Smoke Detector(s)
- Builder Source
- Public Records
Land Details
- PPA
- 0.00
- Road Frontage Type
- Public
- Road Responsibility
- Public Maintained Road
- Road Surface Type
- Paved
- Sewer Fee
- 0.00
Schools
- Elementary School
- Ralston
- Middle School
- Bell
- High School
- Golden
Walk Score®
Contact Agent
executed in 0.281 sec.












