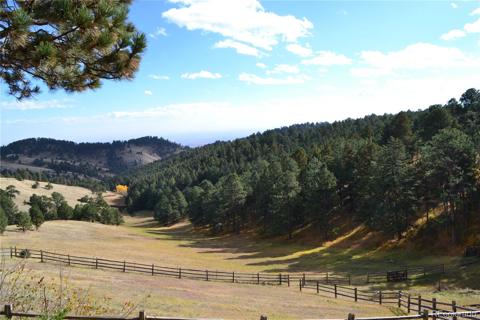2314 Table Heights Drive
Golden, CO 80401 — Jefferson County — Darling View Heights NeighborhoodResidential $1,400,000 Active Listing# 8509714
5 beds 3 baths 2147.00 sqft Lot size: 12196.80 sqft 0.28 acres 1962 build
Property Description
From the moment you arrive, you'll be welcomed by charming curb appeal and a warm, inviting neighborhood feel. This 5-bedroom home offers incredible versatility and comfort for both everyday living and entertaining. Upstairs, you'll find three spacious bedrooms including the primary suite, providing plenty of room for the whole family. The heart of the home is the truly open-concept kitchen, perfectly designed for hosting large family gatherings with ease. Step outside to enjoy the expansive wrap-around deck, offering additional space for outdoor dining and relaxation. The backyard is a dog lover’s dream, featuring freshly grown grass and ample room to play in the fenced in yard. The fully finished basement includes its own private entrance, a fully functional kitchen, and two additional bedrooms, making it ideal for extended family stays or a short-term rental setup. The basement is currently used as a successful short term rental and is a house hacker’s dream, offering income potential while maintaining privacy. Have your golden dream home paid for and enjoy the luxury of being just minutes away from the mountains calling.
Listing Details
- Property Type
- Residential
- Listing#
- 8509714
- Source
- REcolorado (Denver)
- Last Updated
- 08-12-2025 04:12pm
- Status
- Active
- Off Market Date
- 11-30--0001 12:00am
Property Details
- Property Subtype
- Single Family Residence
- Sold Price
- $1,400,000
- Original Price
- $1,400,000
- Location
- Golden, CO 80401
- SqFT
- 2147.00
- Year Built
- 1962
- Acres
- 0.28
- Bedrooms
- 5
- Bathrooms
- 3
- Levels
- Multi/Split
Map
Property Level and Sizes
- SqFt Lot
- 12196.80
- Lot Features
- Ceiling Fan(s), Kitchen Island, Open Floorplan, Primary Suite, Smoke Free
- Lot Size
- 0.28
- Foundation Details
- Slab
- Basement
- Finished, Full, Walk-Out Access
Financial Details
- Previous Year Tax
- 4610.00
- Year Tax
- 2024
- Primary HOA Fees
- 0.00
Interior Details
- Interior Features
- Ceiling Fan(s), Kitchen Island, Open Floorplan, Primary Suite, Smoke Free
- Appliances
- Dishwasher, Disposal, Microwave, Oven, Range, Refrigerator, Washer
- Laundry Features
- In Unit
- Electric
- Central Air
- Flooring
- Tile, Wood
- Cooling
- Central Air
- Heating
- Natural Gas
- Utilities
- Cable Available, Electricity Available, Natural Gas Available
Exterior Details
- Features
- Private Yard
- Water
- Public
- Sewer
- Public Sewer
Garage & Parking
- Parking Features
- Concrete
Exterior Construction
- Roof
- Composition
- Construction Materials
- Vinyl Siding
- Exterior Features
- Private Yard
- Builder Source
- Public Records
Land Details
- PPA
- 0.00
- Sewer Fee
- 0.00
Schools
- Elementary School
- Shelton
- Middle School
- Bell
- High School
- Golden
Walk Score®
Contact Agent
executed in 0.276 sec.












