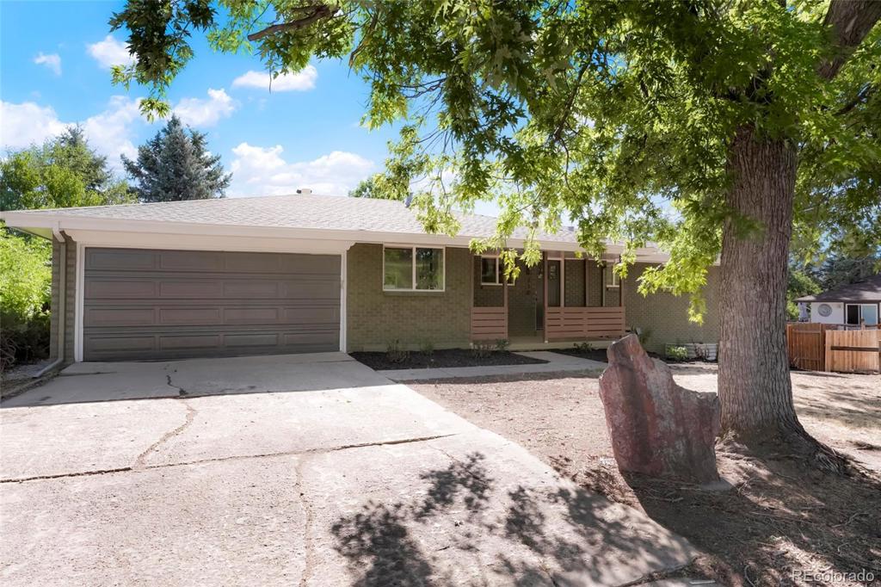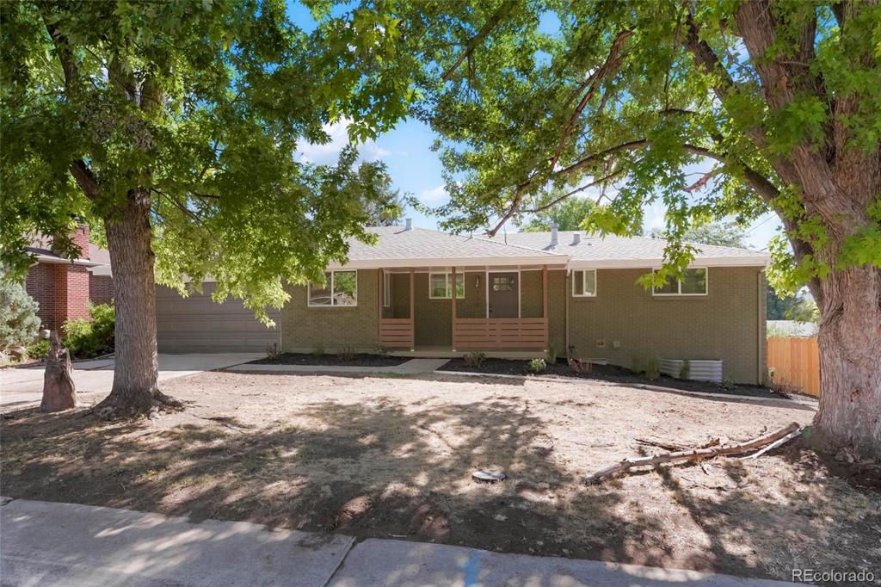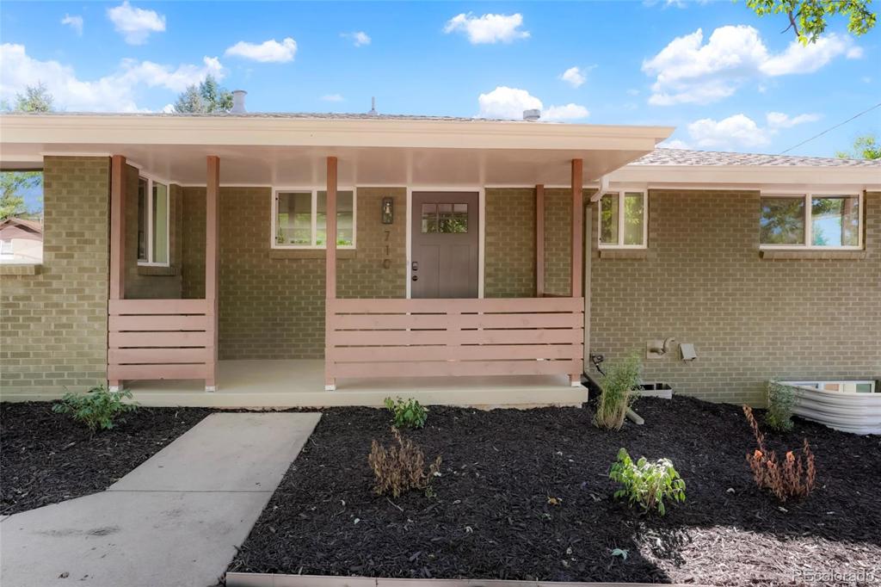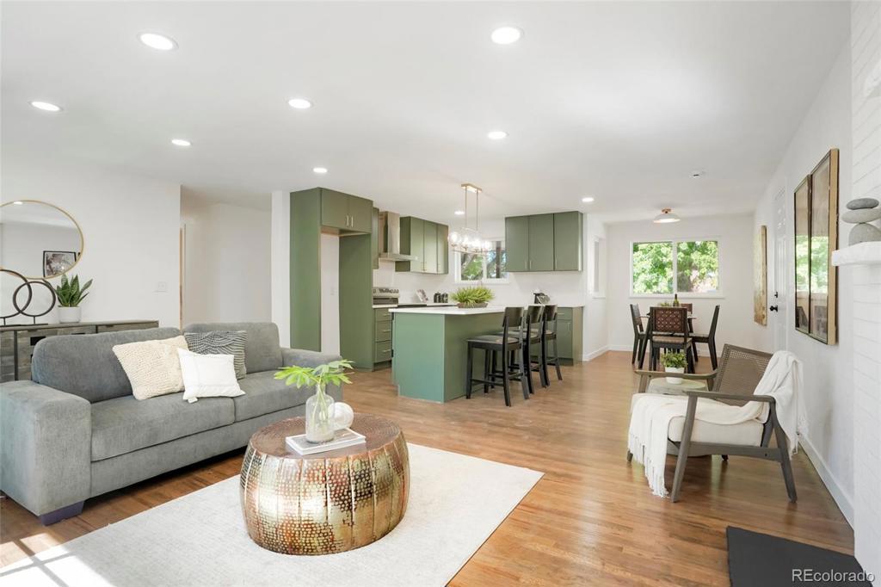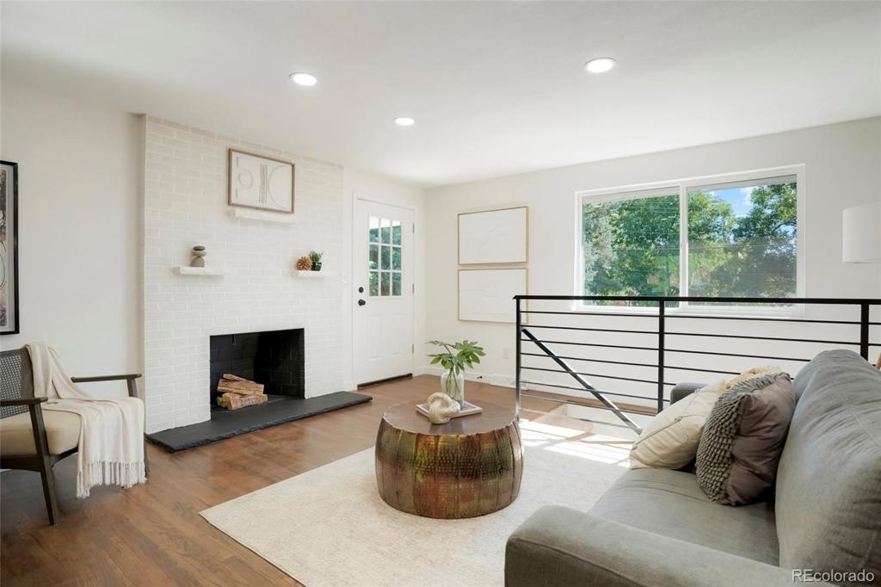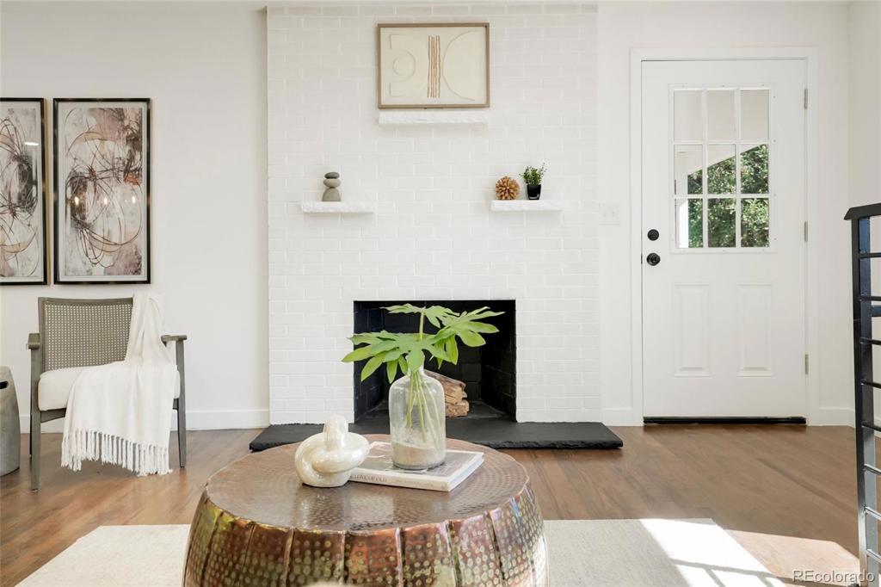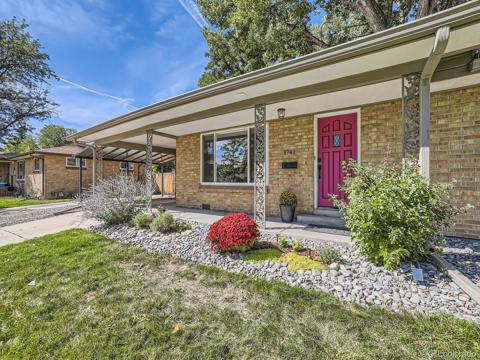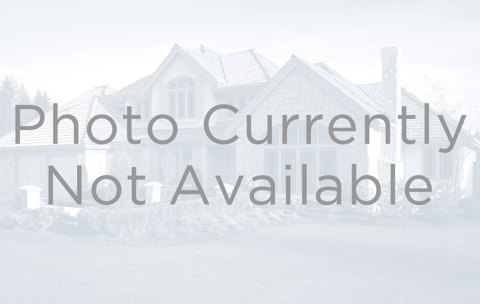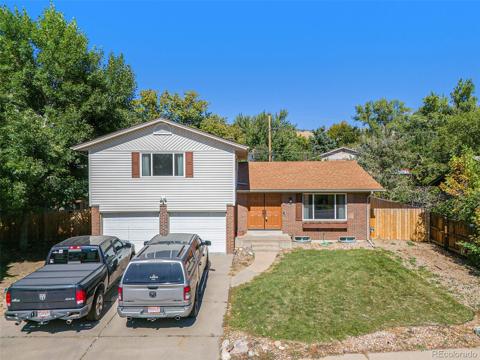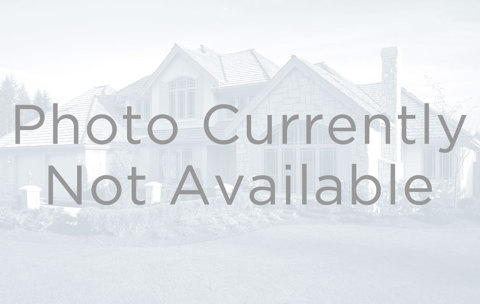710 Deframe Street
Golden, CO 80401 — Jefferson County — Mountain View NeighborhoodOpen House - Public: Sun Oct 6, 11:00AM-2:00PM
Residential $780,000 Active Listing# 6875305
4 beds 3 baths 2464.00 sqft Lot size: 9661.00 sqft 0.22 acres 1961 build
Property Description
710 Deframe Street is a beautifully updated single story brick ranch in the west metro area of Mountain View that is convenient to downtown Golden and 6th Ave. Brimming with curb appeal and a cute front porch, once inside, you'll be delighted by the dark hardwood floors and functional floor plan. The living and kitchen area is perfect for entertaining, and a designated dining space has plenty of room for the dining furniture of your choice. New cabinets, gleaming quartz countertops, stylish fixtures and a large island top off the dreamy kitchen and you can eat fireside in this versatile main floor area. Down the hall you'll find a stunningly upgraded full bathroom with new vanity, tile work and shower surround. The three main floor bedrooms are spacious, bright and have ample closet storage. A primary suite awaits you with a 3/4 en suite bathroom with additional trendy finishes and new fixtures. The walkout basement contains a second, large family room and fireplace, as well as a fourth bedroom and third and final bathroom perfect for your guests. All of this on a large westerly facing lot in a great area in Golden! New windows, new furnace, water heater and central AC. Don't miss out on this coveted Golden home!
Listing Details
- Property Type
- Residential
- Listing#
- 6875305
- Source
- REcolorado (Denver)
- Last Updated
- 10-03-2024 01:53am
- Status
- Active
- Off Market Date
- 11-30--0001 12:00am
Property Details
- Property Subtype
- Single Family Residence
- Sold Price
- $780,000
- Original Price
- $790,000
- Location
- Golden, CO 80401
- SqFT
- 2464.00
- Year Built
- 1961
- Acres
- 0.22
- Bedrooms
- 4
- Bathrooms
- 3
- Levels
- One
Map
Property Level and Sizes
- SqFt Lot
- 9661.00
- Lot Features
- Eat-in Kitchen, Kitchen Island, Open Floorplan, Pantry, Primary Suite, Quartz Counters
- Lot Size
- 0.22
- Basement
- Finished, Full
- Common Walls
- No Common Walls
Financial Details
- Previous Year Tax
- 2840.00
- Year Tax
- 2023
- Primary HOA Fees
- 0.00
Interior Details
- Interior Features
- Eat-in Kitchen, Kitchen Island, Open Floorplan, Pantry, Primary Suite, Quartz Counters
- Appliances
- Dishwasher, Disposal, Microwave, Oven
- Laundry Features
- In Unit
- Electric
- Central Air
- Flooring
- Carpet, Tile, Wood
- Cooling
- Central Air
- Heating
- Forced Air
- Fireplaces Features
- Wood Burning
Exterior Details
- Water
- Public
- Sewer
- Public Sewer
Garage & Parking
- Parking Features
- Concrete
Exterior Construction
- Roof
- Composition
- Construction Materials
- Brick
- Window Features
- Double Pane Windows, Egress Windows
- Builder Source
- Public Records
Land Details
- PPA
- 0.00
- Road Frontage Type
- Public
- Road Responsibility
- Public Maintained Road
- Road Surface Type
- Paved
- Sewer Fee
- 0.00
Schools
- Elementary School
- Welchester
- Middle School
- Bell
- High School
- Golden
Walk Score®
Contact Agent
executed in 2.157 sec.




