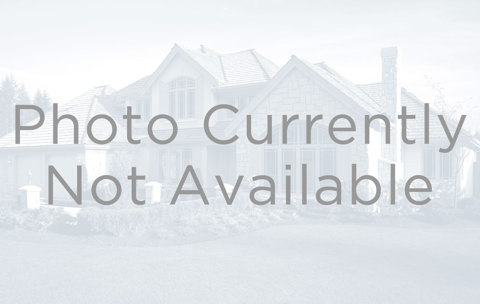100 Evergreen Drive
Granby, CO 80446 — Grand County — Granby Ranch NeighborhoodResidential $2,500,000 Active Listing# 7433390
4 beds 5 baths 3031.00 sqft Lot size: 7840.80 sqft 0.18 acres 2025 build
Property Description
True Ski-In/Ski-Out 4-Bedroom Mountain Retreat. Step directly onto the slopes from this rare, true ski-in/ski-out mountain home — a skier's dream come to life. Nestled in one of the most coveted locations on the mountain, this 4-bedroom, 3.5-bath retreat offers effortless access to the lifts and trails, making first tracks and après-ski relaxation part of your daily routine. Designed with mountain living in mind, the home features a spacious, open-concept living area with vaulted ceilings, a cozy stone fireplace, and panoramic views of snow-covered peaks. The chef's kitchen flows seamlessly into the dining and living spaces, perfect for entertaining after a day on the slopes. Each of the four bedrooms offers comfort and privacy, including a luxurious primary suite with its own fireplace and spa-inspired ensuite. A versatile bunk room is ideal for guests or kids.
The standout feature? A large, purpose-built gear room located just off the entry, complete with custom cubbies, wall-mounted ski racks, boot dryers, and heated floors, ensuring your equipment stays dry, organized, and ready for the next run.
Whether you're sipping coffee on the deck watching the sunrise hit the slopes, or clipping in and skiing out your back door, this home is the ultimate alpine escape for year-round adventure and comfort.
Listing Details
- Property Type
- Residential
- Listing#
- 7433390
- Source
- REcolorado (Denver)
- Last Updated
- 10-05-2025 05:40pm
- Status
- Active
- Off Market Date
- 11-30--0001 12:00am
Property Details
- Property Subtype
- Single Family Residence
- Sold Price
- $2,500,000
- Original Price
- $2,500,000
- Location
- Granby, CO 80446
- SqFT
- 3031.00
- Year Built
- 2025
- Acres
- 0.18
- Bedrooms
- 4
- Bathrooms
- 5
- Levels
- Bi-Level
Map
Property Level and Sizes
- SqFt Lot
- 7840.80
- Lot Size
- 0.18
Financial Details
- Previous Year Tax
- 0.60
- Year Tax
- 2024
- Is this property managed by an HOA?
- Yes
- Primary HOA Name
- Granby Ranch Conservancy
- Primary HOA Phone Number
- 970-722-1104
- Primary HOA Amenities
- Clubhouse, Fitness Center, Golf Course, Pool, Spa/Hot Tub, Trail(s)
- Primary HOA Fees Included
- Reserves, Road Maintenance
- Primary HOA Fees
- 810.00
- Primary HOA Fees Frequency
- Quarterly
- Secondary HOA Name
- Master HOA of Silver Creek
- Secondary HOA Phone Number
- 970-722-1104
- Secondary HOA Fees
- 302.00
- Secondary HOA Fees Frequency
- Annually
Interior Details
- Electric
- None
- Cooling
- None
- Heating
- Forced Air, Natural Gas
- Fireplaces Features
- Gas, Living Room, Primary Bedroom
- Utilities
- Cable Available, Electricity Connected, Natural Gas Connected
Exterior Details
- Lot View
- Mountain(s)
- Water
- Public
- Sewer
- Public Sewer
Garage & Parking
Exterior Construction
- Roof
- Composition
- Construction Materials
- Frame
- Builder Source
- Plans
Land Details
- PPA
- 0.00
- Road Surface Type
- Paved
- Sewer Fee
- 0.00
Schools
- Elementary School
- Granby
- Middle School
- East Grand
- High School
- Middle Park
Walk Score®
Contact Agent
executed in 0.314 sec.













