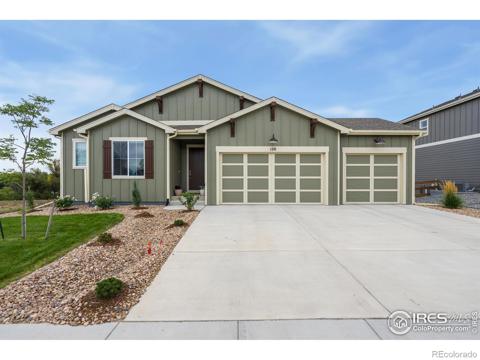4510 W 6th Street
Greeley, CO 80634 — Weld County — Westmoor Acres NeighborhoodResidential $415,000 Active Listing# IR1032829
5 beds 2 baths 1998.00 sqft Lot size: 8800.00 sqft 0.20 acres 1978 build
Property Description
Welcome to this Move in Ready 5 Bedroom, 2 Bathroom ranch-style home, nestled on a generous .20-acre lot, offering both charm and functionality! This property is perfect for families or anyone looking for ample space without the constraints of an HOA with room to park your boat or RV! As you step inside, you'll be greeted by beautiful Luxury Vinyl Plank (LVP) flooring that flows seamlessly throughout both the upstairs and downstairs areas. This durable flooring not only adds a modern touch but is also easy to maintain, making it ideal for busy households and pets. The finished basement provides additional living space, perfect for entertaining or relaxing with family. Whether you envision a cozy movie night area or a game room, this versatile space can adapt to your lifestyle needs. The heart of the home features a charming gas fireplace that adds warmth and ambiance during colder months. 2-car garage providing ample storage for vehicles and outdoor equipment and a newer AC unit! The expansive fully fenced yard offers plenty of opportunities for gardening, play, or simply enjoying the outdoors! Don't miss out on this unique opportunity to own a charming ranch-style home with tons of character in a desirable location close to shopping, schools and parks. Schedule your showing today!
Listing Details
- Property Type
- Residential
- Listing#
- IR1032829
- Source
- REcolorado (Denver)
- Last Updated
- 05-11-2025 06:05pm
- Status
- Active
- Off Market Date
- 11-30--0001 12:00am
Property Details
- Property Subtype
- Single Family Residence
- Sold Price
- $415,000
- Original Price
- $415,000
- Location
- Greeley, CO 80634
- SqFT
- 1998.00
- Year Built
- 1978
- Acres
- 0.20
- Bedrooms
- 5
- Bathrooms
- 2
- Levels
- One
Map
Property Level and Sizes
- SqFt Lot
- 8800.00
- Lot Features
- Eat-in Kitchen, Pantry
- Lot Size
- 0.20
- Basement
- Full
Financial Details
- Previous Year Tax
- 1823.00
- Year Tax
- 2024
- Primary HOA Fees
- 0.00
Interior Details
- Interior Features
- Eat-in Kitchen, Pantry
- Appliances
- Dishwasher, Disposal, Dryer, Microwave, Oven, Refrigerator, Self Cleaning Oven, Washer
- Laundry Features
- In Unit
- Electric
- Ceiling Fan(s), Central Air
- Flooring
- Wood
- Cooling
- Ceiling Fan(s), Central Air
- Heating
- Forced Air
- Fireplaces Features
- Gas, Living Room
- Utilities
- Cable Available, Electricity Available, Internet Access (Wired), Natural Gas Available
Exterior Details
- Water
- Public
- Sewer
- Public Sewer
Garage & Parking
- Parking Features
- RV Access/Parking
Exterior Construction
- Roof
- Composition
- Construction Materials
- Brick, Frame
- Window Features
- Double Pane Windows
- Security Features
- Smoke Detector(s)
- Builder Source
- Assessor
Land Details
- PPA
- 0.00
- Road Frontage Type
- Public
- Road Surface Type
- Paved
- Sewer Fee
- 0.00
Schools
- Elementary School
- Shawsheen
- Middle School
- Franklin
- High School
- Northridge
Walk Score®
Contact Agent
executed in 0.347 sec.













