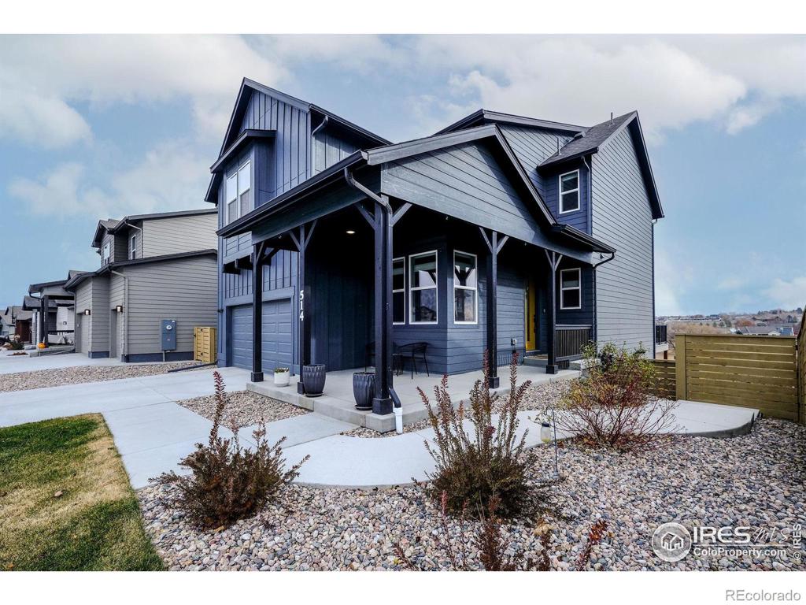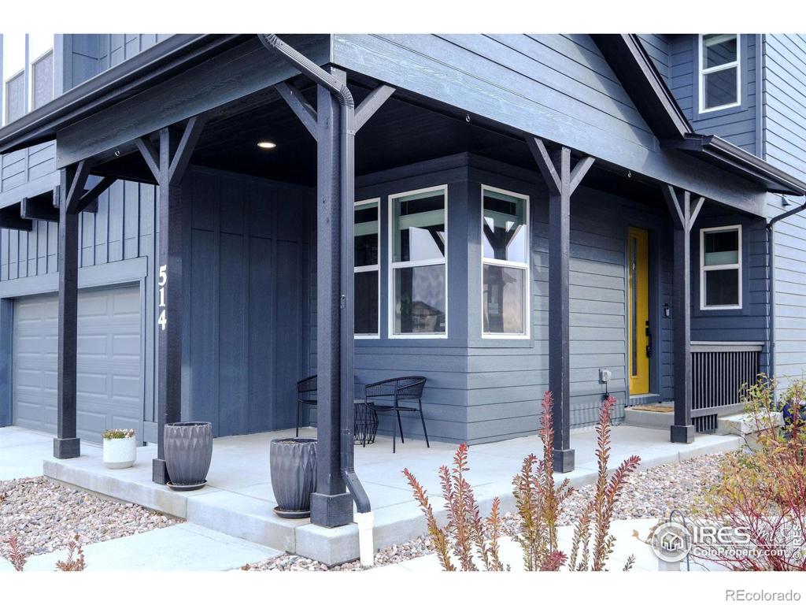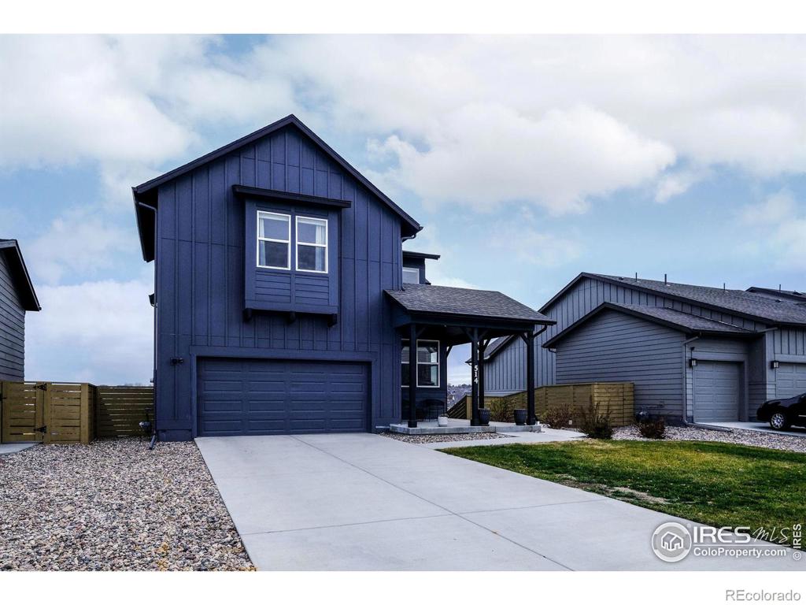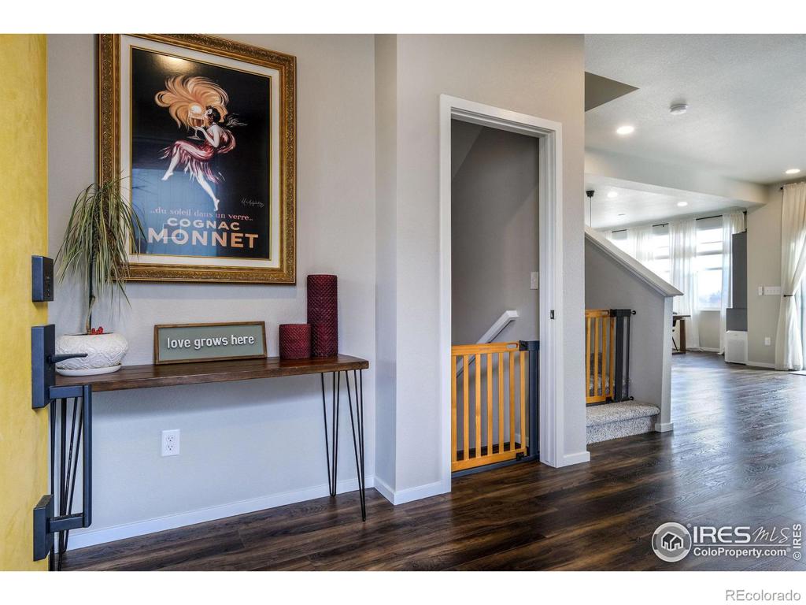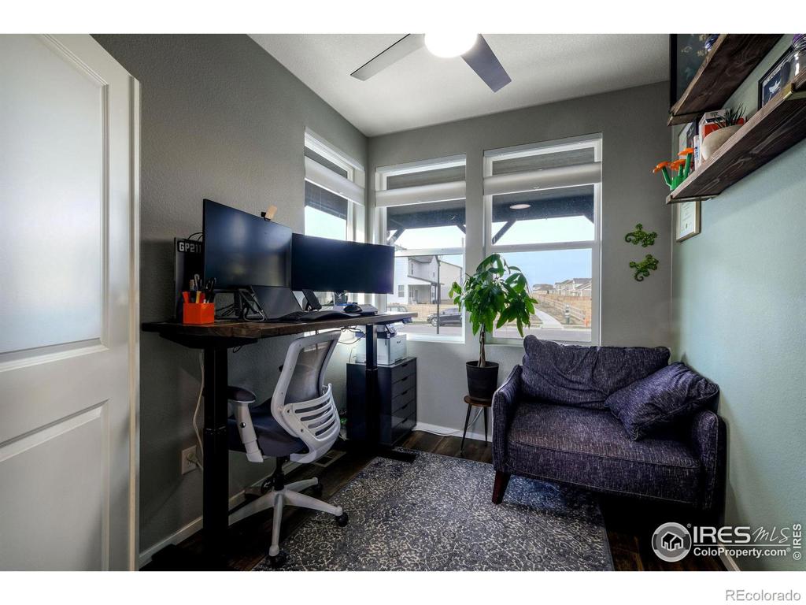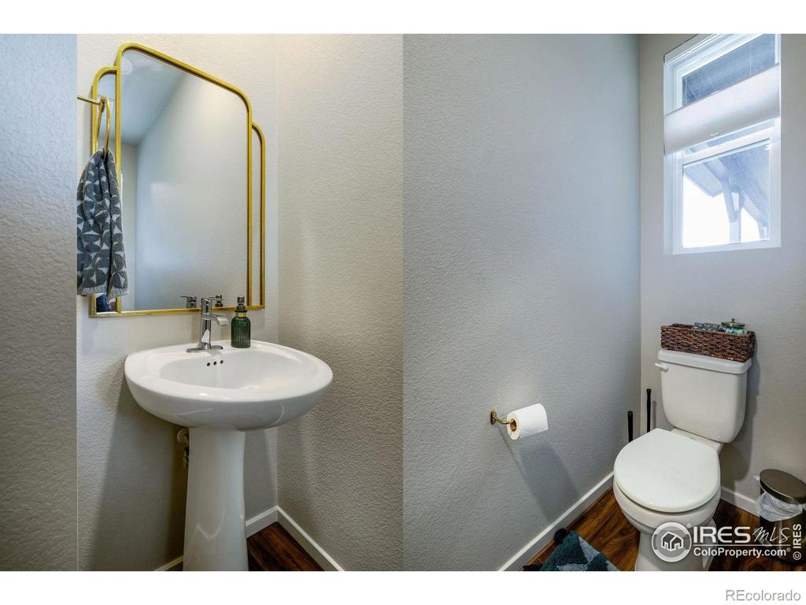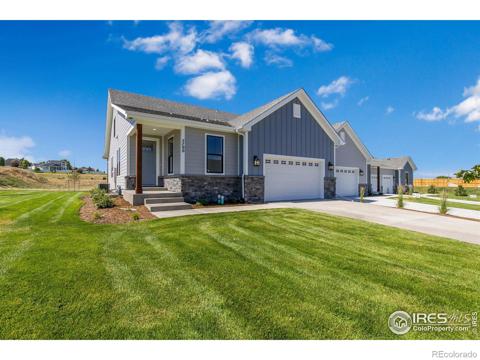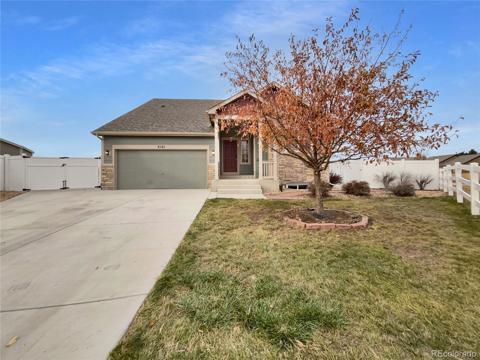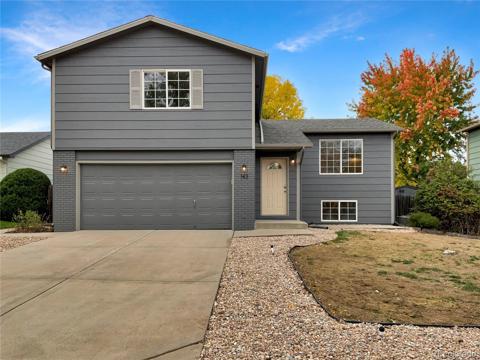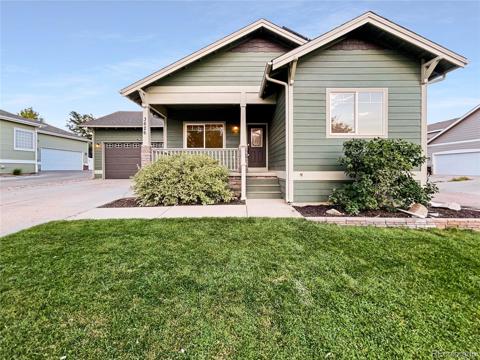514 66th Avenue
Greeley, CO 80634 — Weld County — City Center West Residential 2nd Fg NeighborhoodResidential $605,000 Active Listing# IR1022843
4 beds 3 baths 3491.00 sqft Lot size: 6227.00 sqft 0.14 acres 2022 build
Property Description
Remarkable nearly new Hartford 4-bedroom, 3-bathroom home plus a dedicated office for work or study with Stunning views! This Spacious home offers the perfect blend of comfort and luxury. Enjoy breathtaking views of the surrounding Sheep Draw Trails and water canal from nearly every window. The heart of this home is the Luxury Chefs Kitchen, complete with leathered granite countertops, a large island, and a double oven - ideal for hosting and entertaining! The bathrooms in the home boast sleek quartz countertops adding to the beautiful modern touches throughout. All 4 bedrooms are located upstairs along with the convenience of upstairs laundry. The Primary bedroom has a luxury spa like en-suite with a gorgeous walk-in shower plus a walk-in closet. Additional highlights include great flex space in the basement along with a walkout to your meticulously landscaped and maintained backyard. Just steps from your backyard you are on picturesque walking trails and close proximity to schools, shopping and dining. The property is fully fenced and landscaped making it better than new! This home truly has it all, you won't want to miss it!
Listing Details
- Property Type
- Residential
- Listing#
- IR1022843
- Source
- REcolorado (Denver)
- Last Updated
- 11-27-2024 10:40pm
- Status
- Active
- Off Market Date
- 11-30--0001 12:00am
Property Details
- Property Subtype
- Single Family Residence
- Sold Price
- $605,000
- Original Price
- $605,000
- Location
- Greeley, CO 80634
- SqFT
- 3491.00
- Year Built
- 2022
- Acres
- 0.14
- Bedrooms
- 4
- Bathrooms
- 3
- Levels
- Two
Map
Property Level and Sizes
- SqFt Lot
- 6227.00
- Lot Features
- Eat-in Kitchen, Jack & Jill Bathroom, Kitchen Island, Open Floorplan, Pantry, Walk-In Closet(s)
- Lot Size
- 0.14
- Basement
- Bath/Stubbed
Financial Details
- Year Tax
- 2023
- Primary HOA Fees
- 0.00
Interior Details
- Interior Features
- Eat-in Kitchen, Jack & Jill Bathroom, Kitchen Island, Open Floorplan, Pantry, Walk-In Closet(s)
- Appliances
- Dishwasher, Disposal, Double Oven, Microwave, Refrigerator
- Laundry Features
- In Unit
- Electric
- Central Air
- Flooring
- Wood
- Cooling
- Central Air
- Heating
- Forced Air
- Utilities
- Cable Available, Electricity Available, Internet Access (Wired), Natural Gas Available
Exterior Details
- Lot View
- Plains
- Water
- Public
Garage & Parking
Exterior Construction
- Roof
- Composition
- Construction Materials
- Wood Frame
- Window Features
- Window Coverings
- Security Features
- Fire Alarm, Smoke Detector(s)
- Builder Source
- Assessor
Land Details
- PPA
- 0.00
- Road Frontage Type
- Public
- Road Surface Type
- Paved
- Sewer Fee
- 0.00
Schools
- Elementary School
- Other
- Middle School
- Franklin
- High School
- Northridge
Walk Score®
Contact Agent
executed in 3.584 sec.




