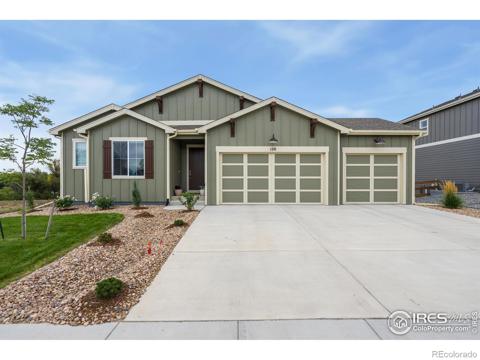8217 River Run Drive
Greeley, CO 80634 — Weld County — River Run NeighborhoodResidential $599,000 Active Listing# IR1027927
4 beds 3 baths 3169.00 sqft Lot size: 3049.00 sqft 0.07 acres 2019 build
Property Description
A rare opportunity to live on the Poudre Trail in River Run! This beautiful home backs directly to open space, offering stunning views of nature and the river in this peaceful setting. The open-concept ranch design features vaulted ceilings, a recently finished basement, and thoughtful upgrades throughout. Enjoy a chef's kitchen with 42 cabinets and premium appliances, upgraded flooring and tile, alder and iron railing accents, and a cozy corner fireplace in the main living area. Fans have been added to every room for extra comfort. Step onto the covered patio to take in the natural beauty that surrounds you. Located in a low-maintenance community with direct access to the Poudre River Trail-this home is a must-see!
Listing Details
- Property Type
- Residential
- Listing#
- IR1027927
- Source
- REcolorado (Denver)
- Last Updated
- 04-20-2025 04:05pm
- Status
- Active
- Off Market Date
- 11-30--0001 12:00am
Property Details
- Property Subtype
- Single Family Residence
- Sold Price
- $599,000
- Original Price
- $634,500
- Location
- Greeley, CO 80634
- SqFT
- 3169.00
- Year Built
- 2019
- Acres
- 0.07
- Bedrooms
- 4
- Bathrooms
- 3
- Levels
- One
Map
Property Level and Sizes
- SqFt Lot
- 3049.00
- Lot Features
- Eat-in Kitchen, Open Floorplan, Pantry, Vaulted Ceiling(s), Walk-In Closet(s)
- Lot Size
- 0.07
- Basement
- Daylight, Full
Financial Details
- Previous Year Tax
- 2927.00
- Year Tax
- 2024
- Is this property managed by an HOA?
- Yes
- Primary HOA Fees Included
- Reserves, Maintenance Grounds, Snow Removal
- Primary HOA Fees
- 185.00
- Primary HOA Fees Frequency
- Monthly
- Secondary HOA Fees
- 215.00
- Secondary HOA Fees Frequency
- Annually
Interior Details
- Interior Features
- Eat-in Kitchen, Open Floorplan, Pantry, Vaulted Ceiling(s), Walk-In Closet(s)
- Appliances
- Dishwasher, Microwave, Oven, Refrigerator, Self Cleaning Oven
- Electric
- Ceiling Fan(s), Central Air
- Cooling
- Ceiling Fan(s), Central Air
- Heating
- Forced Air
- Fireplaces Features
- Living Room
- Utilities
- Electricity Available, Natural Gas Available
Exterior Details
- Features
- Gas Grill
- Water
- Public
- Sewer
- Public Sewer
Garage & Parking
- Parking Features
- Oversized, Oversized Door
Exterior Construction
- Roof
- Composition
- Construction Materials
- Brick, Frame
- Exterior Features
- Gas Grill
- Window Features
- Double Pane Windows, Window Coverings
- Security Features
- Smoke Detector(s)
- Builder Source
- Other
Land Details
- PPA
- 0.00
- Road Frontage Type
- Public
- Road Surface Type
- Paved
- Sewer Fee
- 0.00
Schools
- Elementary School
- Tozer
- Middle School
- Severance
- High School
- Windsor
Walk Score®
Contact Agent
executed in 0.326 sec.




)
)
)
)
)
)



