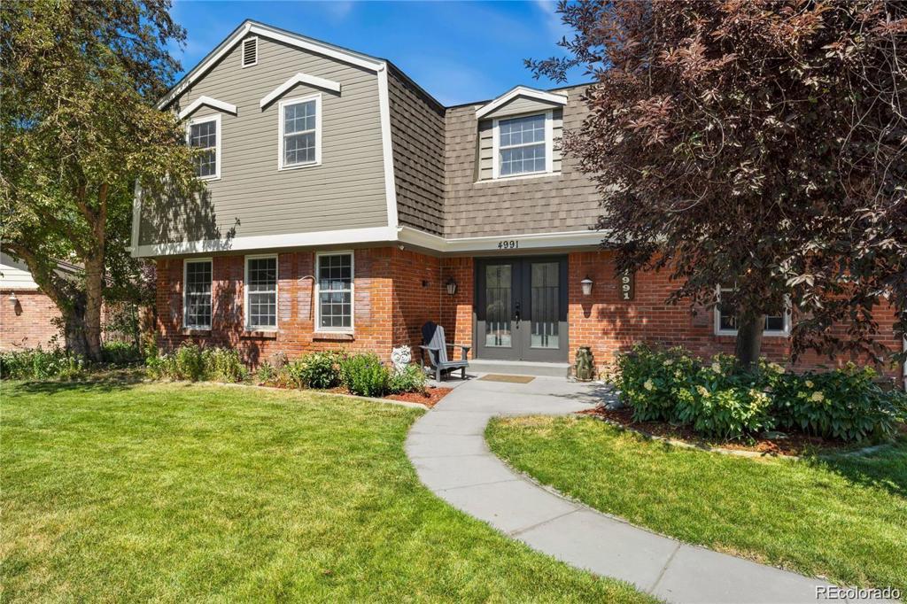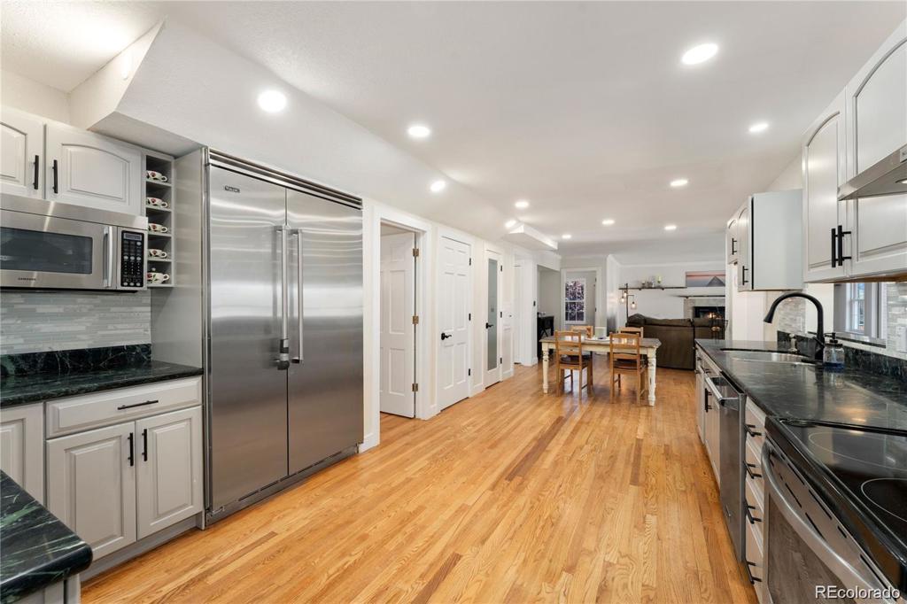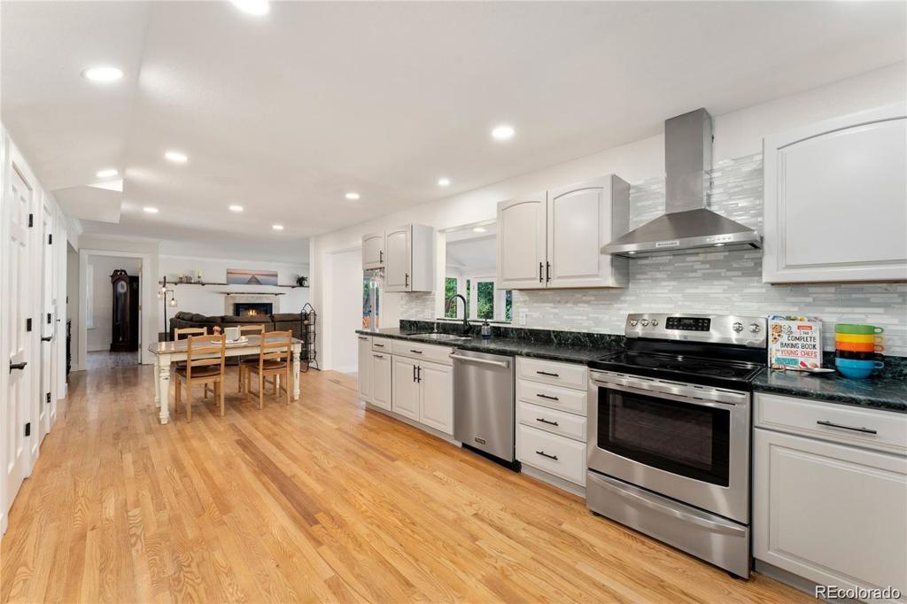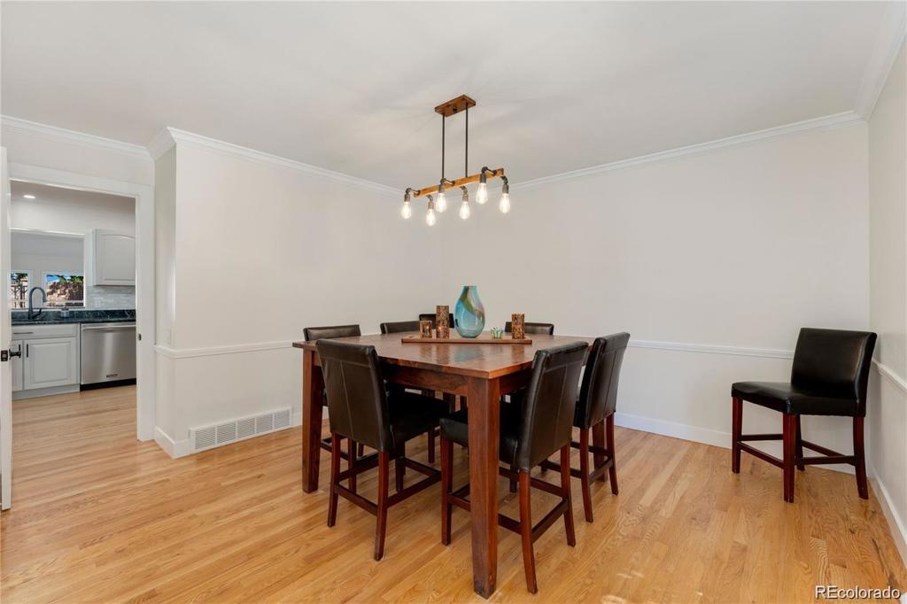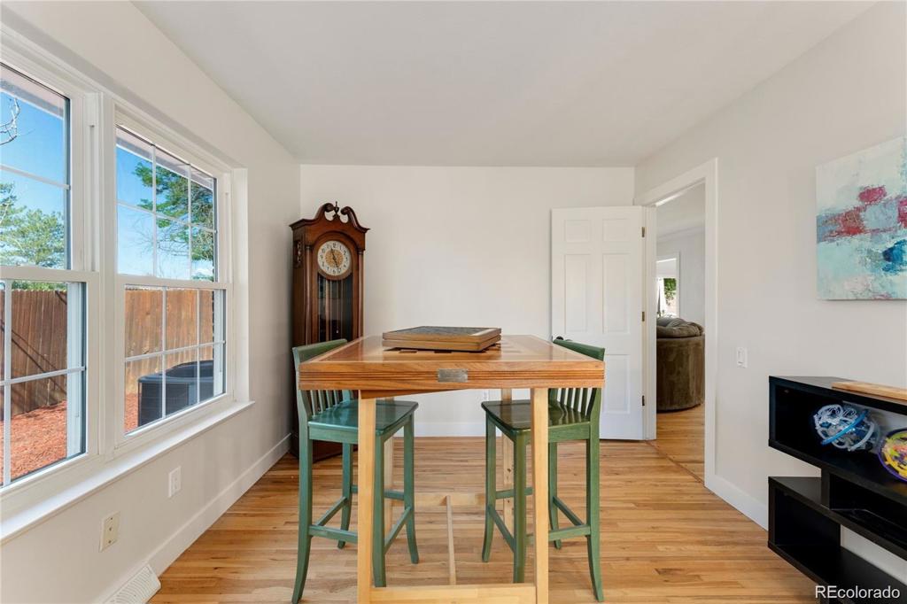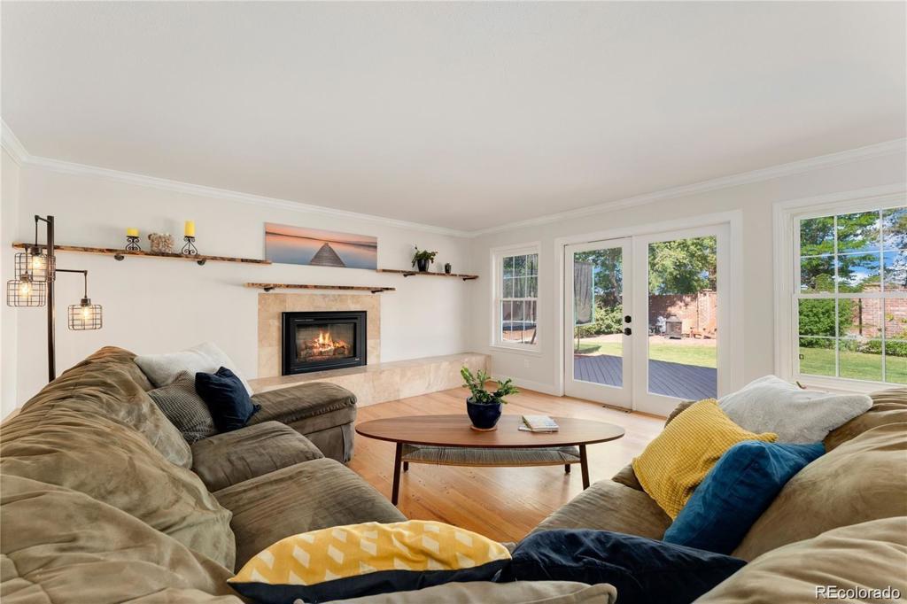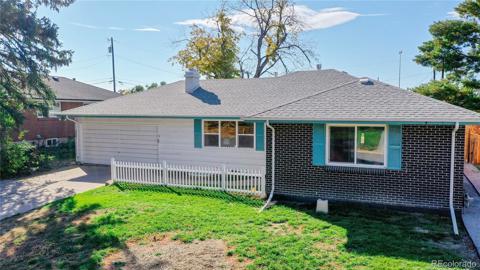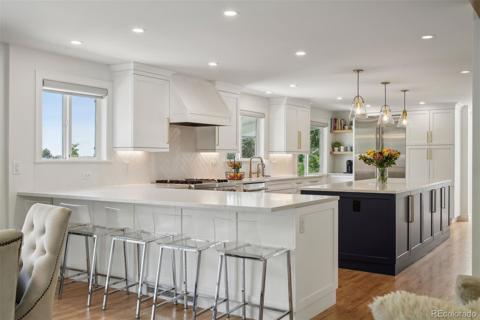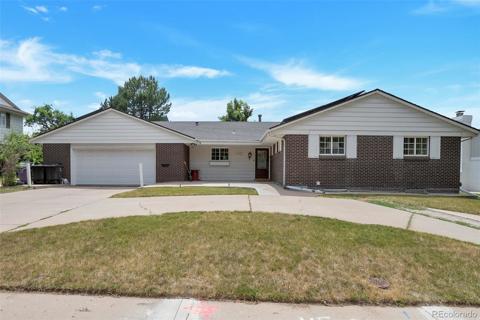4991 S Beeler Street
Greenwood Village, CO 80111 — Arapahoe County — Cherry Creek Village 3rd Flg NeighborhoodResidential $1,595,000 Active Listing# 8136767
5 beds 5 baths 4455.00 sqft Lot size: 11935.00 sqft 0.27 acres 1967 build
Property Description
In a neighborhood with limited supply, this house stands out as a once-in-a-lifetime opportunity to live within walking distance of Cherry Creek High School and Cherry Creek State Park. This amazing Greenwood Village home has beautiful features and a great location. The entire home was remodeled with energy efficiency and sound proofing in mind, and the hardwood floors have just been refinished. There is no other house like this on the market! This house has a beautiful kitchen with formal and informal dining, as well as easy access to the living room, family room, and sun room. Four bedrooms upstairs and an additional master suite on the main floor make for an amazing layout. Not only is this house on a quiet neighborhood street, but there is a huge backyard with landscaping features, a full height brick perimeter wall, and no houses behind you. Easy access to restaurants and the highway, in addition to bike trails and light rail stations. You won't find another opportunity like this on the market right now, please come by for a showing or open house and take a look! Open Houses: Friday 11/22 10:00am - 2:00pm, Saturday 11/23 10:00am - 2:00pm,
Sunday 11/24 11:00am - 1:00pm
Listing Details
- Property Type
- Residential
- Listing#
- 8136767
- Source
- REcolorado (Denver)
- Last Updated
- 11-24-2024 08:05pm
- Status
- Active
- Off Market Date
- 11-30--0001 12:00am
Property Details
- Property Subtype
- Single Family Residence
- Sold Price
- $1,595,000
- Original Price
- $1,595,000
- Location
- Greenwood Village, CO 80111
- SqFT
- 4455.00
- Year Built
- 1967
- Acres
- 0.27
- Bedrooms
- 5
- Bathrooms
- 5
- Levels
- Two
Map
Property Level and Sizes
- SqFt Lot
- 11935.00
- Lot Features
- Built-in Features, Five Piece Bath, High Ceilings, High Speed Internet, In-Law Floor Plan, Primary Suite
- Lot Size
- 0.27
- Basement
- Bath/Stubbed, Finished
Financial Details
- Previous Year Tax
- 6531.00
- Year Tax
- 2023
- Primary HOA Fees
- 0.00
Interior Details
- Interior Features
- Built-in Features, Five Piece Bath, High Ceilings, High Speed Internet, In-Law Floor Plan, Primary Suite
- Appliances
- Dishwasher, Disposal, Freezer, Microwave, Oven, Range, Range Hood, Refrigerator, Self Cleaning Oven, Washer
- Electric
- Central Air
- Flooring
- Wood
- Cooling
- Central Air
- Heating
- Forced Air
- Fireplaces Features
- Bedroom, Gas, Living Room
- Utilities
- Cable Available, Electricity Connected, Internet Access (Wired), Natural Gas Connected
Exterior Details
- Features
- Fire Pit, Lighting, Private Yard, Rain Gutters, Water Feature
- Lot View
- City, Mountain(s)
- Water
- Public
- Sewer
- Public Sewer
Garage & Parking
- Parking Features
- Concrete, Insulated Garage, Lighted, Oversized
Exterior Construction
- Roof
- Architecural Shingle
- Construction Materials
- Brick, Concrete, Frame
- Exterior Features
- Fire Pit, Lighting, Private Yard, Rain Gutters, Water Feature
- Builder Source
- Public Records
Land Details
- PPA
- 0.00
- Road Frontage Type
- Public
- Road Responsibility
- Public Maintained Road
- Road Surface Type
- Paved
- Sewer Fee
- 0.00
Schools
- Elementary School
- Belleview
- Middle School
- Campus
- High School
- Cherry Creek
Walk Score®
Contact Agent
executed in 3.111 sec.




