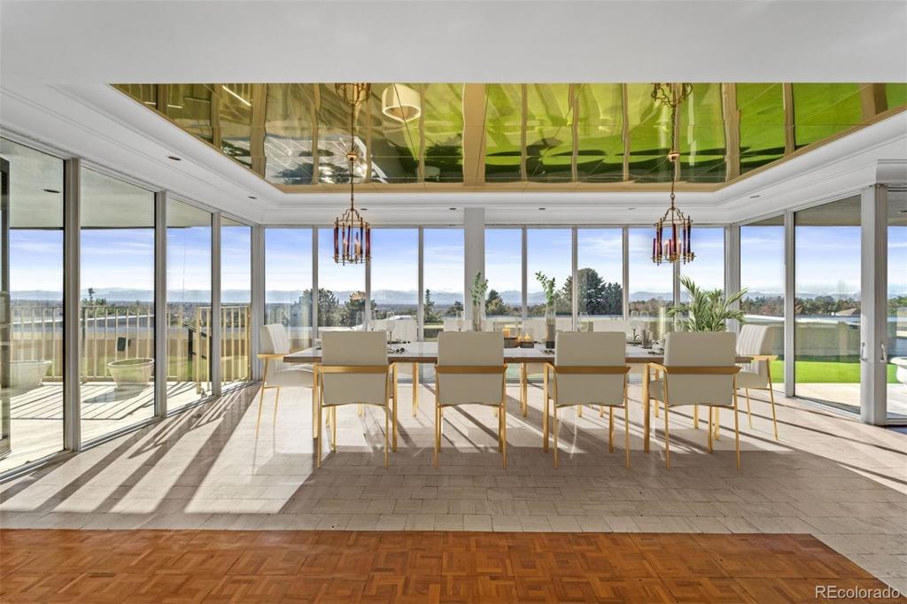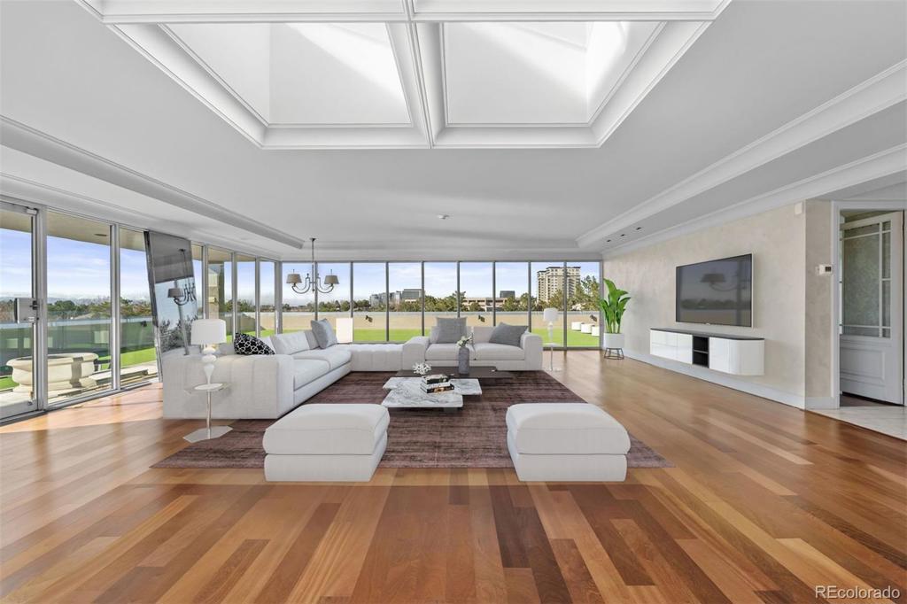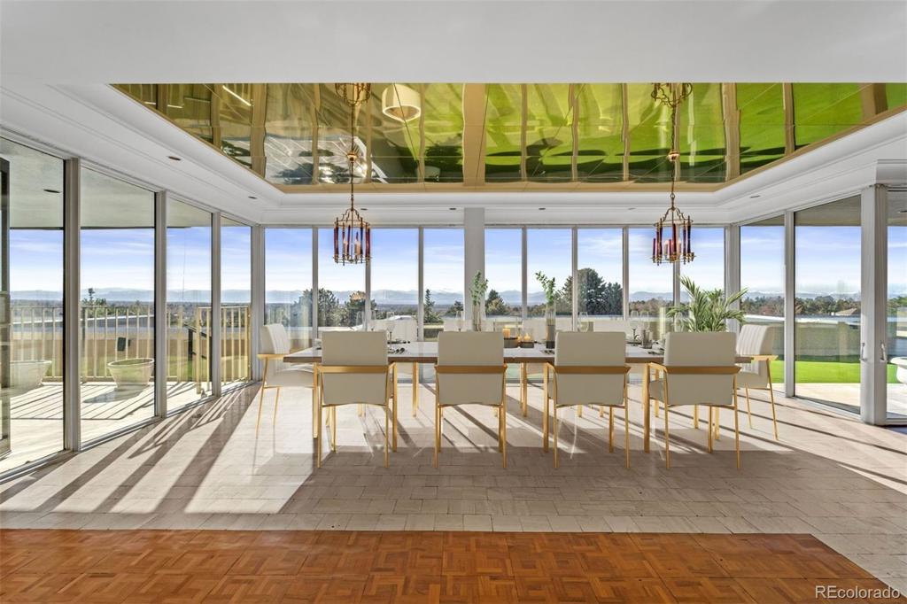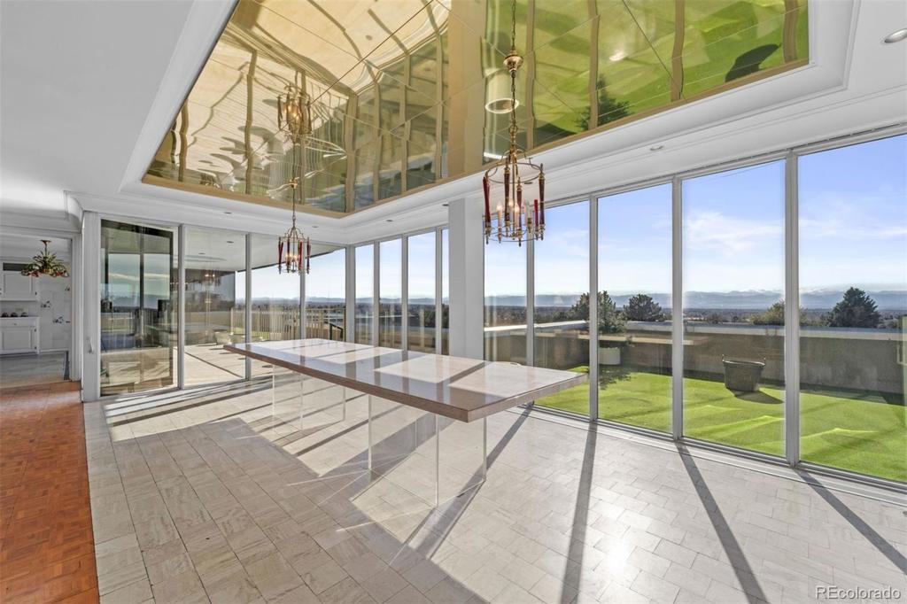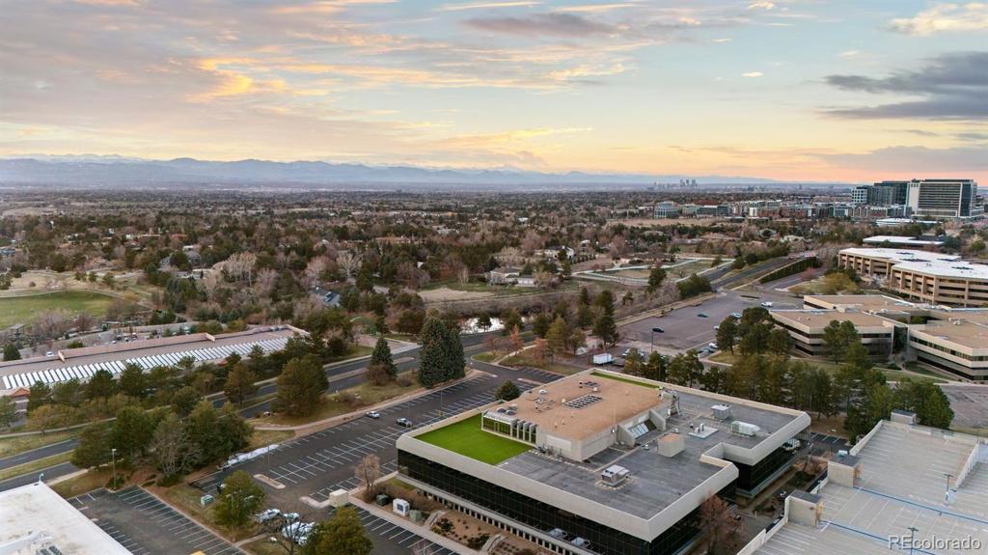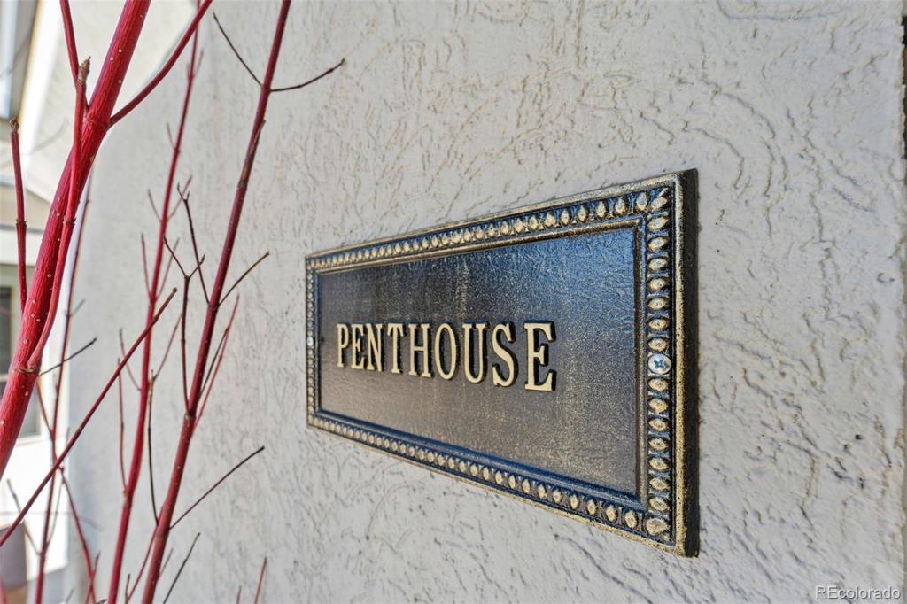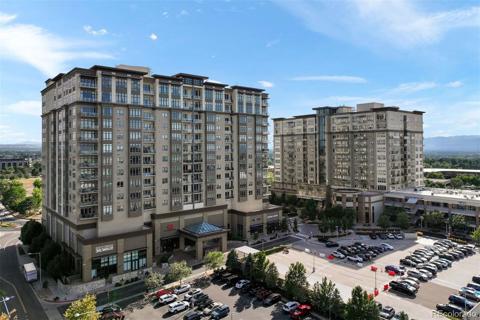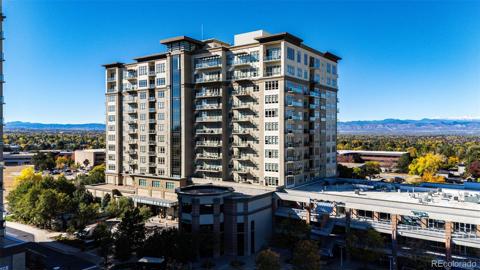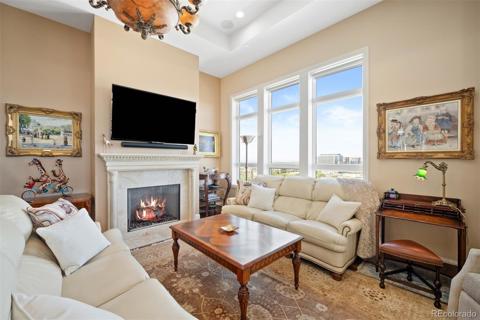5700 S Quebec Street #A
Greenwood Village, CO 80111 — Arapahoe County — Quebec Court Condos NeighborhoodCondominium $2,980,000 Active Listing# 6885607
3 beds 4 baths 5512.00 sqft Lot size: 17859.60 sqft 0.41 acres 1979 build
Property Description
An extraordinary opportunity awaits at this one-of-a-kind Greenwood Village penthouse, perched atop a distinguished office building. From this unique vantage point, experience breathtaking, unobstructed views of the majestic Front Range and the sparkling Denver skyline. Perfectly situated just minutes from the Denver Tech Center, across from Club Greenwood, and within walking distance to the shops and restaurants at The Landmark, this penthouse offers an unrivaled combination of location, privacy, and endless design possibilities. Spanning over 5,500 square feet, this residence features 3 bedrooms and 3 bathrooms, all accessible via a private elevator that ensures complete seclusion. Step inside and be greeted by expansive floor-to-ceiling windows that flood the space with natural light, Italian Travertine flooring, gleaming hardwoods, antique doors, and crown molding—each detail adding to the penthouse’s distinct charm. The rooftop is an entertainer's dream, offering unparalleled outdoor space perfect for a pickleball court, dog run, or outdoor kitchen—all with the best views in the city. With three separate turfed patios wrapping around the penthouse, you have multiple areas to relax, entertain, or even set up a putting green or workout space. This penthouse also features sought-after one-level living, ultimate privacy, two covered parking spots, and the rare benefit of no HOA dues. The seller also offers architectural plans for those interested in reimagining the space—whether as an event center or corporate office. This property is truly unique, offering the most spectacular views in the Denver Tech Center. Don’t miss the chance to own this exceptional penthouse and explore its limitless potential.
Listing Details
- Property Type
- Condominium
- Listing#
- 6885607
- Source
- REcolorado (Denver)
- Last Updated
- 10-08-2024 08:48pm
- Status
- Active
- Off Market Date
- 11-30--0001 12:00am
Property Details
- Property Subtype
- Condominium
- Sold Price
- $2,980,000
- Original Price
- $4,000,000
- Location
- Greenwood Village, CO 80111
- SqFT
- 5512.00
- Year Built
- 1979
- Acres
- 0.41
- Bedrooms
- 3
- Bathrooms
- 4
- Levels
- One
Map
Property Level and Sizes
- SqFt Lot
- 17859.60
- Lot Features
- Breakfast Nook, Built-in Features, Butcher Counters, Eat-in Kitchen, Elevator, Entrance Foyer, High Ceilings, Kitchen Island, Open Floorplan, Primary Suite
- Lot Size
- 0.41
- Common Walls
- No One Above
Financial Details
- Previous Year Tax
- 16677.00
- Year Tax
- 2023
- Primary HOA Fees
- 0.00
Interior Details
- Interior Features
- Breakfast Nook, Built-in Features, Butcher Counters, Eat-in Kitchen, Elevator, Entrance Foyer, High Ceilings, Kitchen Island, Open Floorplan, Primary Suite
- Appliances
- Cooktop, Dishwasher, Double Oven, Trash Compactor, Warming Drawer
- Laundry Features
- In Unit
- Electric
- Central Air
- Flooring
- Tile, Wood
- Cooling
- Central Air
- Heating
- Forced Air
- Fireplaces Features
- Bedroom, Family Room, Gas
Exterior Details
- Lot View
- City, Mountain(s)
- Water
- Public
- Sewer
- Public Sewer
Garage & Parking
Exterior Construction
- Roof
- Unknown
- Construction Materials
- Stucco
- Security Features
- Key Card Entry, Security Entrance
- Builder Source
- Public Records
Land Details
- PPA
- 0.00
- Sewer Fee
- 0.00
Schools
- Elementary School
- Greenwood
- Middle School
- West
- High School
- Cherry Creek
Walk Score®
Listing Media
- Virtual Tour
- Click here to watch tour
Contact Agent
executed in 3.075 sec.




