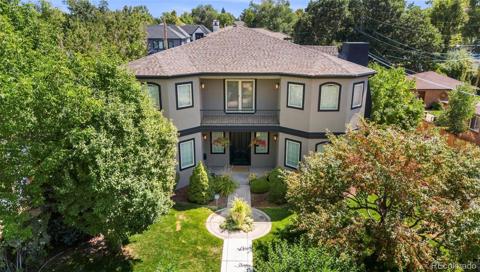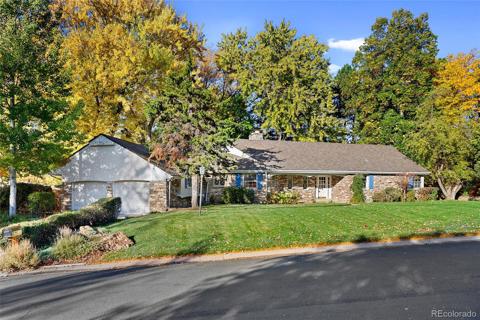11 E Belleview Lane
Greenwood Village, CO 80121 — Arapahoe County — Belleview Village NeighborhoodOpen House - Public: Sat Jan 18, 10:00AM-2:00PM
Residential $2,495,000 Active Listing# 9309349
4 beds 4 baths 5064.00 sqft Lot size: 30492.00 sqft 0.70 acres 1978 build
Property Description
Nestled in the prestigious Belleview Village neighborhood, on an expansive .70-acre lot, this stunning residence offers an unparalleled blend of traditional design, privacy, and convenience. The beautiful hardwood floors, all-new interior paint, and updated lighting greet you in the foyer and unfold into the home's elegant living spaces. The newly remodeled chef's kitchen features all-new appliances, granite counters, soft-close cabinetry, and a cozy sitting area with custom built-ins for additional storage. The sprawling main floor flows seamlessly to the private living quarters where you are welcomed by two large bedrooms and a luxurious primary suite overlooking the stately grounds. The primary suite boasts a fully renovated 5-piece bathroom with a large walk-in shower, an electric fireplace, a makeup vanity, and a custom closet system in the walk-in closet. The finished lower level offers additional living and entertaining space, complete with a large den with a wood-burning fireplace and wet bar. A private 4th bedroom and bath are ideal for guests and a bonus flex space could be perfect for a home gym or playroom. The walkout basement offers easy access to the covered patio overlooking the pristine yard, featuring mature landscaping and a tranquil water feature. Enjoy dining al fresco or entertaining guests in the warm summer months in the private gardens and on the expansive patio. Additional features of this residence include brand-new carpet, all-new interior paint, Anderson Windows, new garage doors, dual furnaces, and air conditioning, along with an attached 3-car garage. Situated on a sprawling corner lot within minutes of neighborhood Littleton Public Schools, parks, and the popular High Line Canal Trail system. 11 Belleview Lane is true contemporary living, perfectly blending traditional design with modern amenities.
Listing Details
- Property Type
- Residential
- Listing#
- 9309349
- Source
- REcolorado (Denver)
- Last Updated
- 01-16-2025 06:06pm
- Status
- Active
- Off Market Date
- 11-30--0001 12:00am
Property Details
- Property Subtype
- Single Family Residence
- Sold Price
- $2,495,000
- Original Price
- $2,495,000
- Location
- Greenwood Village, CO 80121
- SqFT
- 5064.00
- Year Built
- 1978
- Acres
- 0.70
- Bedrooms
- 4
- Bathrooms
- 4
- Levels
- One
Map
Property Level and Sizes
- SqFt Lot
- 30492.00
- Lot Features
- Breakfast Nook, Built-in Features, Ceiling Fan(s), Entrance Foyer, Five Piece Bath, Granite Counters, High Ceilings, Kitchen Island, Open Floorplan, Pantry, Primary Suite, Vaulted Ceiling(s), Walk-In Closet(s), Wet Bar
- Lot Size
- 0.70
- Foundation Details
- Concrete Perimeter
- Basement
- Exterior Entry, Finished, Full, Interior Entry, Walk-Out Access
Financial Details
- Previous Year Tax
- 14254.00
- Year Tax
- 2023
- Is this property managed by an HOA?
- Yes
- Primary HOA Name
- Belleview Village
- Primary HOA Phone Number
- 303-781-7654
- Primary HOA Amenities
- Tennis Court(s)
- Primary HOA Fees
- 1900.00
- Primary HOA Fees Frequency
- Annually
Interior Details
- Interior Features
- Breakfast Nook, Built-in Features, Ceiling Fan(s), Entrance Foyer, Five Piece Bath, Granite Counters, High Ceilings, Kitchen Island, Open Floorplan, Pantry, Primary Suite, Vaulted Ceiling(s), Walk-In Closet(s), Wet Bar
- Appliances
- Dishwasher, Disposal, Double Oven, Dryer, Microwave, Range, Refrigerator, Washer
- Electric
- Central Air
- Flooring
- Carpet, Tile, Wood
- Cooling
- Central Air
- Heating
- Forced Air, Natural Gas
- Fireplaces Features
- Basement, Electric, Family Room, Gas, Gas Log, Primary Bedroom, Wood Burning
Exterior Details
- Features
- Private Yard, Water Feature
- Water
- Public
- Sewer
- Public Sewer
Garage & Parking
- Parking Features
- Concrete, Dry Walled, Insulated Garage
Exterior Construction
- Roof
- Composition
- Construction Materials
- Brick, Frame, Wood Siding
- Exterior Features
- Private Yard, Water Feature
- Window Features
- Double Pane Windows
- Builder Source
- Public Records
Land Details
- PPA
- 0.00
- Road Frontage Type
- Public
- Road Responsibility
- Public Maintained Road
- Road Surface Type
- Paved
- Sewer Fee
- 0.00
Schools
- Elementary School
- Field
- Middle School
- Euclid
- High School
- Littleton
Walk Score®
Contact Agent
executed in 3.617 sec.




)
)
)
)
)
)



