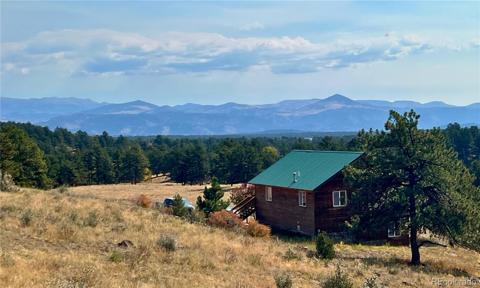999 Plateau Drive
Guffey, CO 80816 — Park County — Park Ridge Ranch NeighborhoodResidential $469,000 Active Listing# 6486132
3 beds 1335 sqft 5.5000 acres 1998 build
Property Description
Welcome home to your new 3 bedroom 2 bath newly-completed renovated mountain retreat hidden away in beautiful Guffey Colorado. With cascading views of Paigah Mountain, gorgeous Colorado Aspen filled meadows and the other encompassing mountains, it goes without saying that this property's views are unrivaled. Enjoy your surroundings from this southwest facing property that lends gorgeous sunsets from the newly built deck with a nice cup of coffee, or from the 8 person Jacuzzi sipping on a nice glass of wine or a cold beer in hand. It's nearly impossible to capture the true character this home has with words., breathtaking, unique, unfounded in the most brilliant of ways. This home has new flooring, new cabinets, new lighting, new bedrooms, new closets, new paint, new bathrooms, a new deck, new water heater, new furnace, new new new new new. Redesigned with style and class, this rich, well thought out remodel truly brings a modern, contemporary feel to a secluded mountain getaway. Removed, but not inconveniently removed, whoever comes to own this home will be extremely lucky and will absolutely fall in love. Makes a great Airbnb property as well as it art close to fishing, hiking, and easily accessible. Come see this mountain escape!!!A BRAND NEW STARLINK SYSTEM INCLUDED!!!
Listing Details
- Property Type
- Residential
- Listing#
- 6486132
- Source
- PPAR (Pikes Peak Association)
- Last Updated
- 10-28-2024 12:29pm
- Status
- Active
Property Details
- Location
- Guffey, CO 80816
- SqFT
- 1335
- Year Built
- 1998
- Acres
- 5.5000
- Bedrooms
- 3
- Garage spaces
- 2
- Garage spaces count
- 2
Map
Property Level and Sizes
- SqFt Finished
- 1335
- SqFt Main
- 1335
- Lot Description
- 360-degree View, Backs to Open Space, Borders Natl Forest, Foothill, Meadow, Mountain View, Rural, Sloping, Trees/Woods, View of Rock Formations
- Lot Size
- 5.5000
- Base Floor Plan
- Ranch
Financial Details
- Previous Year Tax
- 672.82
- Year Tax
- 2021
Interior Details
- Appliances
- 220v in Kitchen, Disposal, Dryer, Microwave Oven, Range, Refrigerator, Self Cleaning Oven, Washer
- Fireplaces
- Main Level
- Utilities
- Electricity Connected, Propane, Telephone
Exterior Details
- Fence
- None
- Wells
- 1
- Water
- Well
- Out Buildings
- Storage Shed,Other,See Prop Desc Remarks
Room Details
- Baths Full
- 2
- Main Floor Bedroom
- M
Garage & Parking
- Garage Type
- Detached
- Garage Spaces
- 2
- Garage Spaces
- 2
- Parking Features
- 220V, Oversized, RV Garage, Workshop
- Out Buildings
- Storage Shed,Other,See Prop Desc Remarks
Exterior Construction
- Structure
- HUD Standard Manu
- Siding
- Fiber Cement
- Roof
- Composite Shingle
- Construction Materials
- Existing Home
Land Details
- Water Tap Paid (Y/N)
- No
Schools
- School District
- Park RE-2
Walk Score®
Contact Agent
executed in 1.462 sec.













