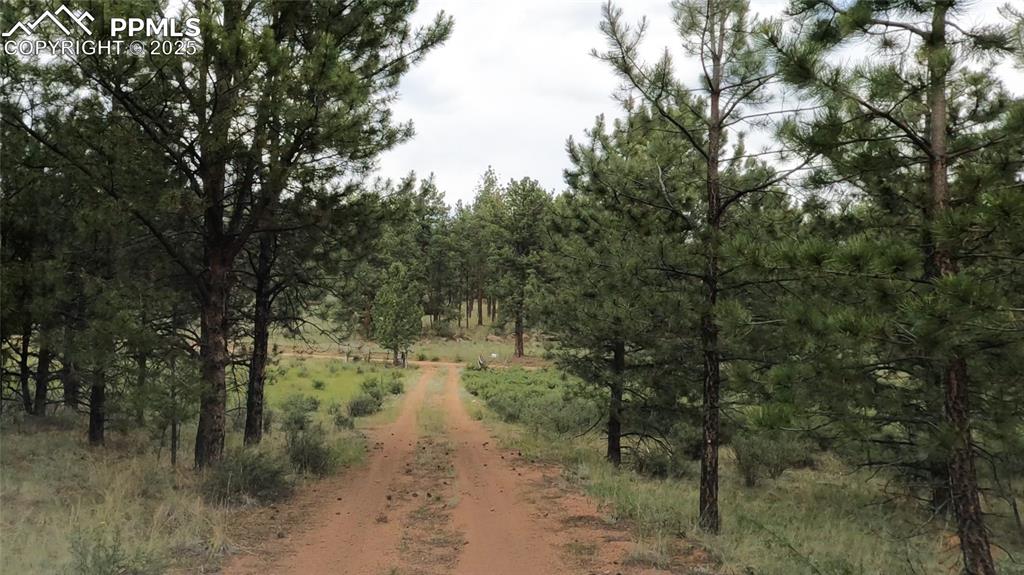141 Cabin Lane
Guffey, CO 80820 — Park County — Pike Meadows Estates NeighborhoodResidential $399,000 Active Listing# 5529926
3 beds 2 baths 1440.00 sqft Lot size: 166399.20 sqft 3.82 acres 2005 build
Property Description
Ready to ditch the tight lots and restrictions of city living? This 3.82-acre mountain homestead offers a rare chance to live freely, grow your own food, raise animals and enjoy privacy without being far from the action. Just over an hour from Colorado Springs, this property delivers the tranquil rhythm of country living while keeping you within reach of major services and amenities. The 1,440?sq?ft 3-bedroom, 2-bath home features vaulted tongue-in-groove ceilings, tile floors in high-traffic areas and a wood-burning stove that anchors the living room with warmth and charm. Solid pine doors throughout add rustic flair as sunlight pours through abundant windows framing views of towering pines, native rock outcroppings and wide-open skies. The kitchen offers excellent functionality with ample cabinet space, a center island and a built-in dining nook perfect for slow mornings or quick bites, and an adjoining mudroom with laundry area streamlines everyday tasks. Outdoors, the land is fenced and cross-fenced into zones for horses, goats, chickens and more. A reclaimed-wood barn sits beside a greenhouse, raised beds, sheds and coops, and a treehouse invites adventure or quiet reflection. Accessed via a private drive and gated entry, the property’s layout maximizes seclusion and versatility, with plenty of flat ground for RV parking or future expansion. Revel in the freedom of no covenants or HOAs, and relish year-round access on county-maintained gravel roads. Guffey's charm awaits, offering amenities such as a K-8 Charter School, Post Office, Library, and quaint eateries. For outdoor enthusiasts, endless adventures beckon nearby, from rafting and hiking to skiing and hunting. Enjoy scenic drives to nearby towns like Florissant, Cripple Creek, Woodland Park, and Cañon City for additional conveniences and attractions. Whether launching your homestead, planning a peaceful retreat or embracing fully independent living, this property is equipped to support your vision!
Listing Details
- Property Type
- Residential
- Listing#
- 5529926
- Source
- REcolorado (Denver)
- Last Updated
- 08-29-2025 05:49am
- Status
- Active
- Off Market Date
- 11-30--0001 12:00am
Property Details
- Property Subtype
- Single Family Residence
- Sold Price
- $399,000
- Original Price
- $435,000
- Location
- Guffey, CO 80820
- SqFT
- 1440.00
- Year Built
- 2005
- Acres
- 3.82
- Bedrooms
- 3
- Bathrooms
- 2
- Levels
- One
Map
Property Level and Sizes
- SqFt Lot
- 166399.20
- Lot Features
- Ceiling Fan(s), Eat-in Kitchen, High Ceilings, Kitchen Island, No Stairs, Open Floorplan, Primary Suite, T&G Ceilings, Tile Counters, Vaulted Ceiling(s)
- Lot Size
- 3.82
- Foundation Details
- Concrete Perimeter
- Basement
- Crawl Space, Interior Entry
Financial Details
- Previous Year Tax
- 1248.00
- Year Tax
- 2024
- Primary HOA Fees
- 0.00
Interior Details
- Interior Features
- Ceiling Fan(s), Eat-in Kitchen, High Ceilings, Kitchen Island, No Stairs, Open Floorplan, Primary Suite, T&G Ceilings, Tile Counters, Vaulted Ceiling(s)
- Appliances
- Dishwasher, Dryer, Electric Water Heater, Microwave, Oven, Range, Range Hood, Refrigerator, Washer
- Electric
- Other
- Flooring
- Carpet, Tile
- Cooling
- Other
- Heating
- Electric, Floor Furnace, Propane, Wood, Wood Stove
- Fireplaces Features
- Free Standing, Living Room, Wood Burning Stove
- Utilities
- Electricity Connected, Natural Gas Not Available, Phone Connected, Propane
Exterior Details
- Features
- Dog Run, Garden
- Lot View
- Meadow, Mountain(s), Valley
- Water
- Private, Well
- Sewer
- Septic Tank
Garage & Parking
- Parking Features
- Gravel
Exterior Construction
- Roof
- Metal
- Construction Materials
- Concrete, Frame, Wood Siding
- Exterior Features
- Dog Run, Garden
- Window Features
- Double Pane Windows, Window Coverings
- Security Features
- Carbon Monoxide Detector(s), Smoke Detector(s)
Land Details
- PPA
- 0.00
- Road Frontage Type
- Public, Shared Drive, Year Round
- Road Responsibility
- Public Maintained Road
- Road Surface Type
- Gravel
- Sewer Fee
- 0.00
Schools
- Elementary School
- Guffey Charter
- Middle School
- Guffey Charter
- High School
- South Park
Walk Score®
Listing Media
- Virtual Tour
- Click here to watch tour
Contact Agent
executed in 0.294 sec.













