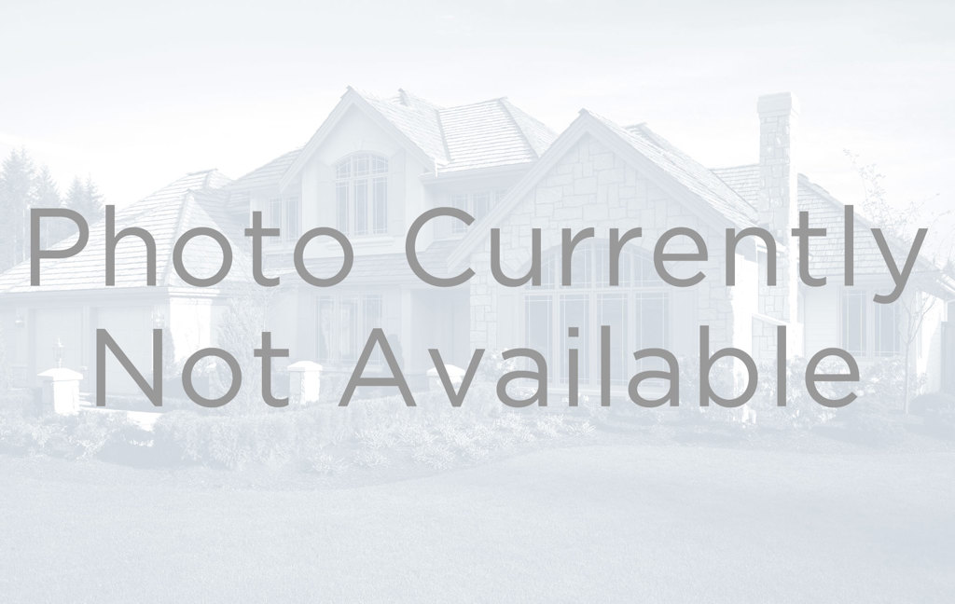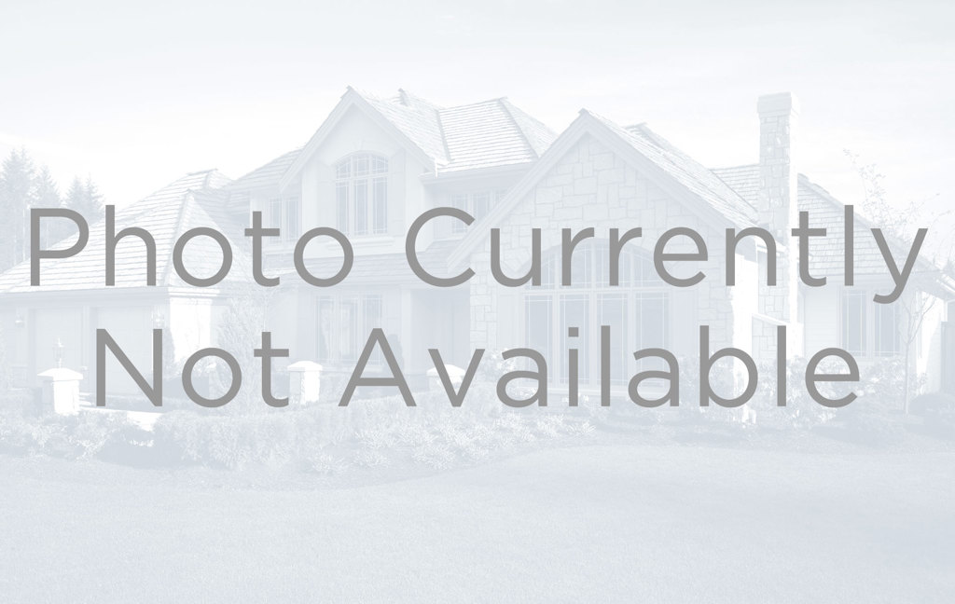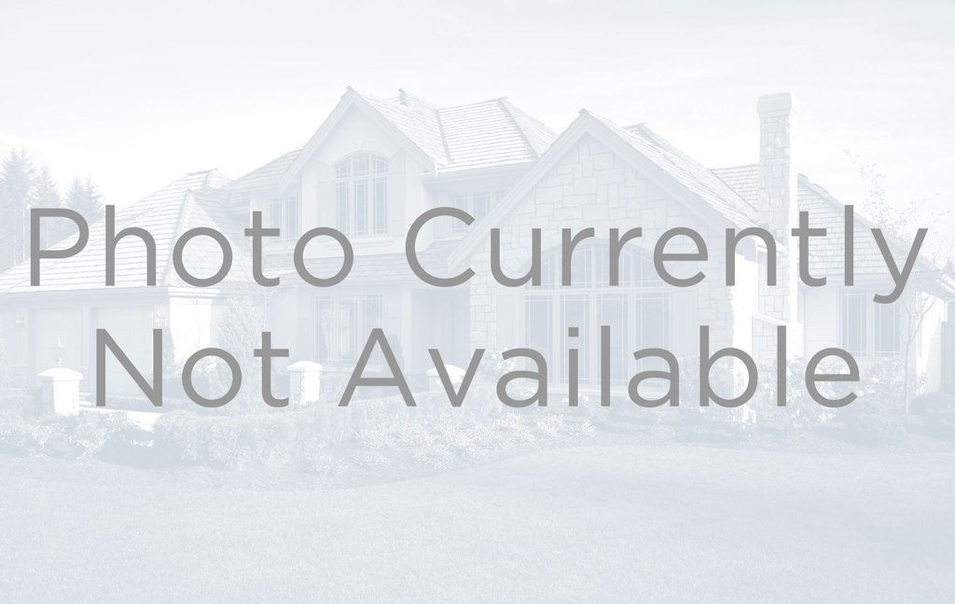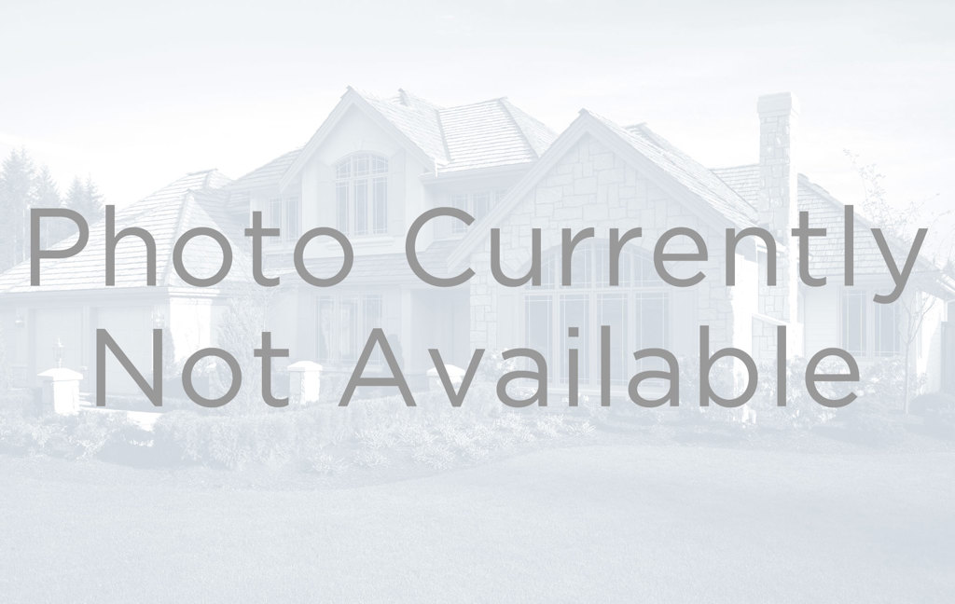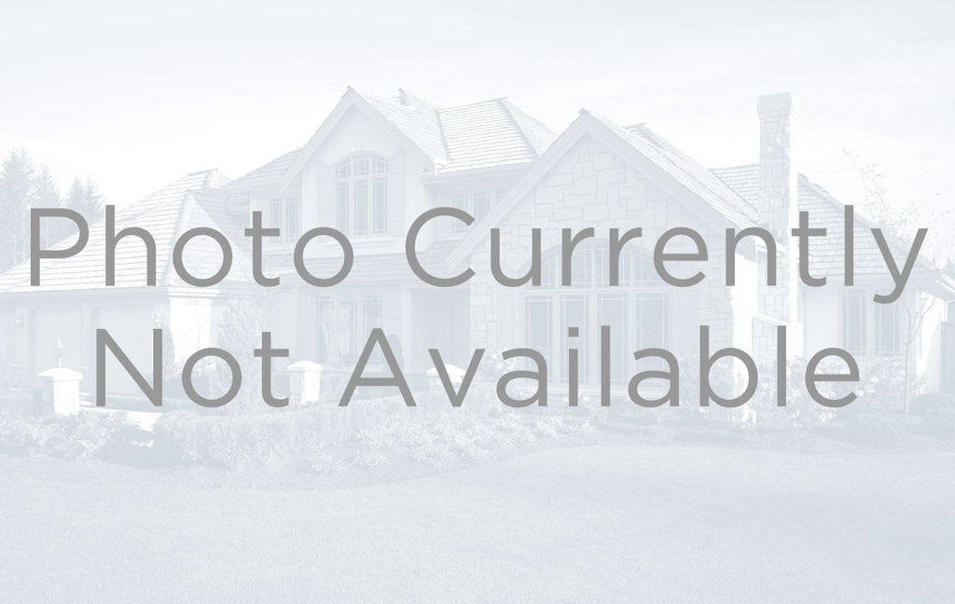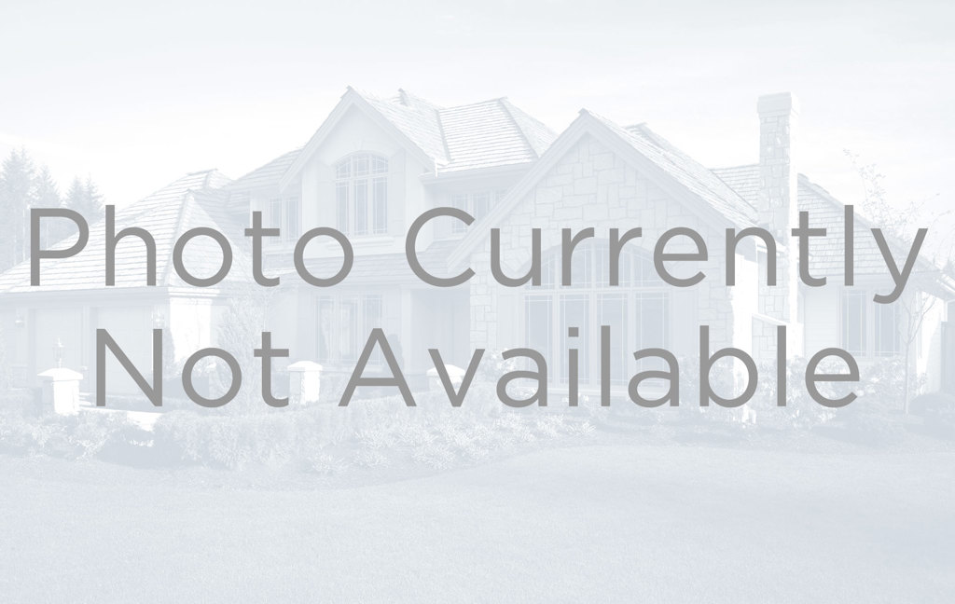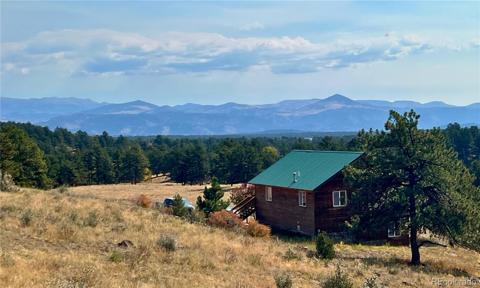608 Slater Creek Road
Guffey, CO 80820 — Park County — Park Ridge NeighborhoodResidential $484,000 Active Listing# 1757556
3 beds 1404 sqft 5.0000 acres 1973 build
Property Description
Look no further for your dream cabin situated on 5 acres! The adjoining 5 acres lot is for sale too. The great room's soaring ceilings featuring big windows and 8 foot wide sliding doors provide tons of natural light. The inviting spacious and open floor plan is perfect for entertaining. The gorgeous natural wood floors accent the warm feel of the cabin. Enjoy the 360 degree views of the mountains, meadow, tree lined woods.The split floorpan is ideal for hosting guests or operation of living space as the 2nd bedroom features its own bathroom and entry. Step onto the huge deck for morning coffee, wildlife sightings or star gazing. The gazebo offers plenty of shade and shelter. Solar panel grid provides sufficient power and the electricity bill is usually very low! Domestic well. Recent updates include new paint throughout, dining room light fixture, new washer and built wood walkway from the deck to the large, heated 220v worksop. The oversized carport fits 2 medium sized vehicles or a large vehicle. Come see of yourself all that the property offers and more!
Listing Details
- Property Type
- Residential
- Listing#
- 1757556
- Source
- PPAR (Pikes Peak Association)
- Last Updated
- 11-21-2024 06:08pm
- Status
- Active
Property Details
- Location
- Guffey, CO 80820
- SqFT
- 1404
- Year Built
- 1973
- Acres
- 5.0000
- Bedrooms
- 3
- Garage spaces
- 1
- Garage spaces count
- 1
Map
Property Level and Sizes
- SqFt Finished
- 1404
- SqFt Main
- 1404
- Lot Description
- Meadow, Mountain View, Rural, Trees/Woods
- Lot Size
- 5.0000
- Base Floor Plan
- Ranch
Financial Details
- Previous Year Tax
- 1301.22
- Year Tax
- 2023
Interior Details
- Appliances
- 220v in Kitchen, Dishwasher, Dryer, Kitchen Vent Fan, Microwave Oven, Range, Refrigerator, Self Cleaning Oven, Washer
- Fireplaces
- Free-standing, Main Level, Wood Burning
- Utilities
- Electricity Connected, Propane, Solar, Telephone, See Prop Desc Remarks
Exterior Details
- Fence
- Front
- Wells
- 1
- Water
- Well
- Out Buildings
- Shop,Storage Shed
Room Details
- Baths Full
- 1
- Main Floor Bedroom
- M
- Laundry Availability
- Electric Hook-up,Main
Garage & Parking
- Garage Type
- Carport,Detached
- Garage Spaces
- 1
- Garage Spaces
- 1
- Parking Features
- Even with Main Level, Oversized
- Out Buildings
- Shop,Storage Shed
Exterior Construction
- Structure
- Framed on Lot,Frame
- Siding
- Log
- Roof
- Metal
- Construction Materials
- Existing Home
Land Details
- Water Tap Paid (Y/N)
- No
Schools
- School District
- Park RE-2
Walk Score®
Contact Agent
executed in 1.313 sec.




