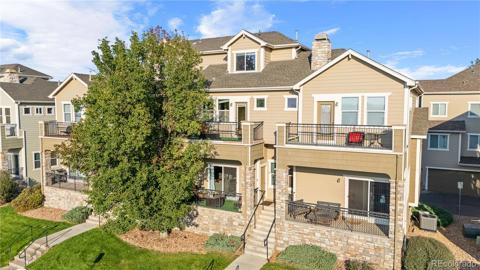9369 Longs Peak Drive
Henderson, CO 80640 — Adams County — Belle Creek NeighborhoodTownhome $365,000 Active Listing# 8305818
2 beds 3 baths 1196.00 sqft Lot size: 1307.00 sqft 0.03 acres 2001 build
Property Description
All listing information is deemed to be correct, but buyer and/or buyer agent to verify everything, including: marketing, measurements, HOA info, schools, etc. Offers should be submitted to elmo@pmicedarboldt.com and include a lender letter or proof of funds. Please call or text 303-929-9281 with any questions. Thank you.
Listing Details
- Property Type
- Townhome
- Listing#
- 8305818
- Source
- REcolorado (Denver)
- Last Updated
- 02-21-2025 08:18pm
- Status
- Active
- Off Market Date
- 11-30--0001 12:00am
Property Details
- Property Subtype
- Townhouse
- Sold Price
- $365,000
- Original Price
- $365,000
- Location
- Henderson, CO 80640
- SqFT
- 1196.00
- Year Built
- 2001
- Acres
- 0.03
- Bedrooms
- 2
- Bathrooms
- 3
- Levels
- Multi/Split
Map
Property Level and Sizes
- SqFt Lot
- 1307.00
- Lot Features
- Ceiling Fan(s), Eat-in Kitchen
- Lot Size
- 0.03
- Foundation Details
- Concrete Perimeter
- Basement
- Crawl Space
- Common Walls
- No One Above, No One Below, 2+ Common Walls
Financial Details
- Previous Year Tax
- 3339.00
- Year Tax
- 2024
- Is this property managed by an HOA?
- Yes
- Primary HOA Name
- Belle Creek Townhome Association
- Primary HOA Phone Number
- 3034204433
- Primary HOA Amenities
- Fitness Center, Garden Area, Park, Playground, Trail(s)
- Primary HOA Fees Included
- Maintenance Grounds, Maintenance Structure, Recycling, Snow Removal, Trash
- Primary HOA Fees
- 5525.00
- Primary HOA Fees Frequency
- Annually
Interior Details
- Interior Features
- Ceiling Fan(s), Eat-in Kitchen
- Appliances
- Dishwasher, Disposal, Dryer, Gas Water Heater, Oven, Range, Refrigerator, Washer
- Laundry Features
- Laundry Closet
- Electric
- Air Conditioning-Room
- Flooring
- Carpet, Tile
- Cooling
- Air Conditioning-Room
- Heating
- Forced Air
- Fireplaces Features
- Living Room
- Utilities
- Cable Available, Electricity Connected, Internet Access (Wired), Natural Gas Connected
Exterior Details
- Lot View
- Meadow
- Water
- Public
- Sewer
- Public Sewer
Garage & Parking
- Parking Features
- Concrete, Finished, Insulated Garage
Exterior Construction
- Roof
- Composition
- Construction Materials
- Frame, Wood Siding
- Window Features
- Window Coverings
- Security Features
- Carbon Monoxide Detector(s), Smoke Detector(s)
- Builder Source
- Public Records
Land Details
- PPA
- 0.00
- Road Surface Type
- Alley Paved, Paved
- Sewer Fee
- 0.00
Schools
- Elementary School
- Thimmig
- Middle School
- Prairie View
- High School
- Prairie View
Walk Score®
Contact Agent
executed in 2.001 sec.




)
)
)
)
)
)



