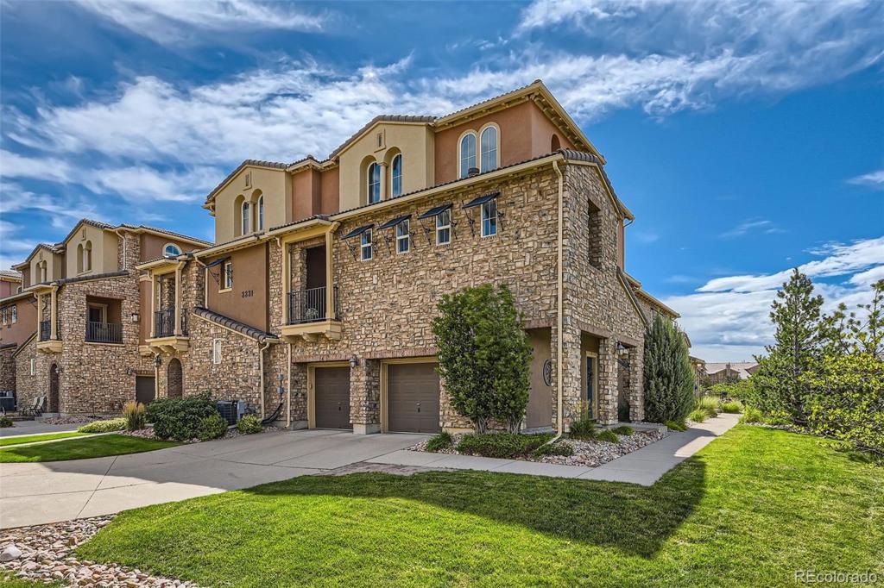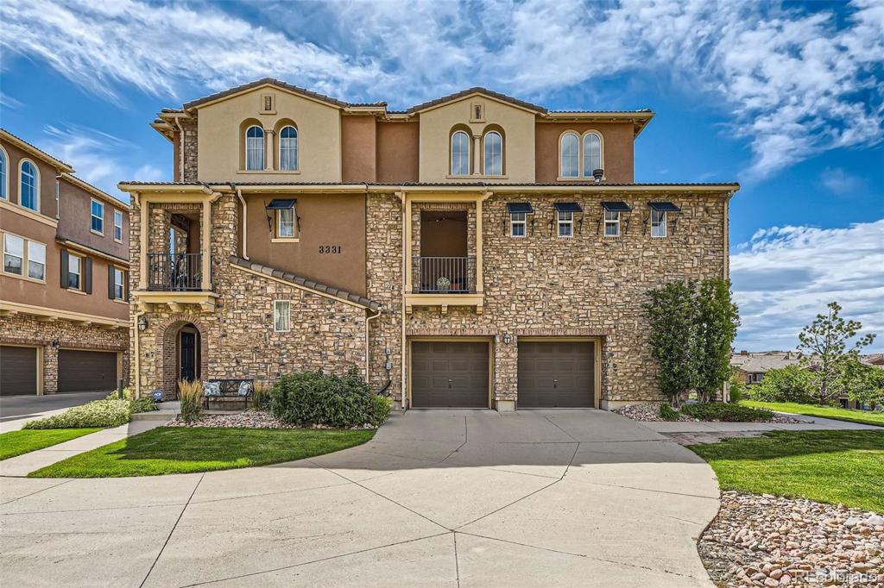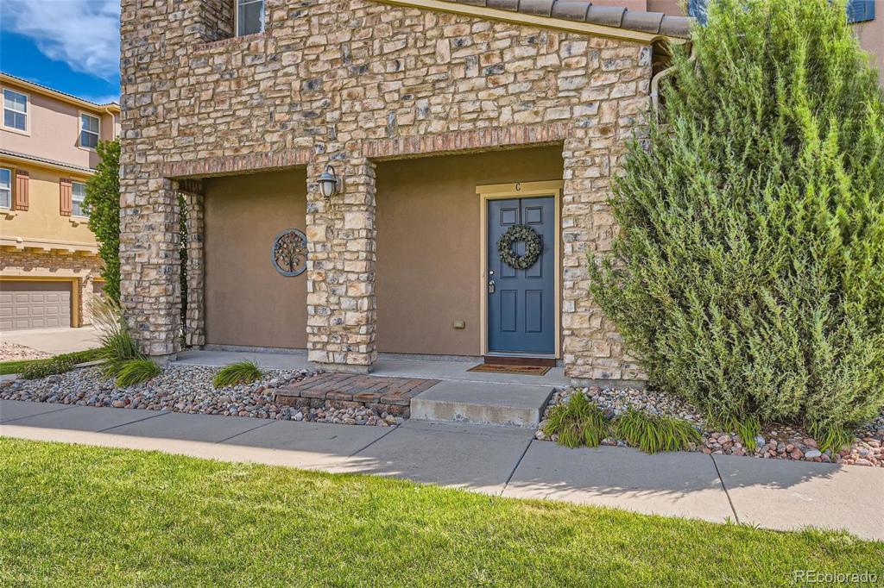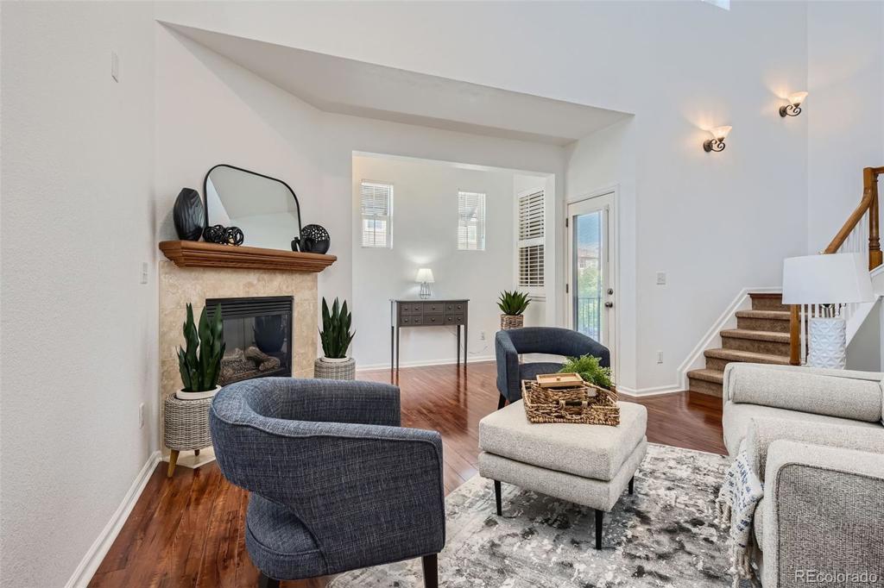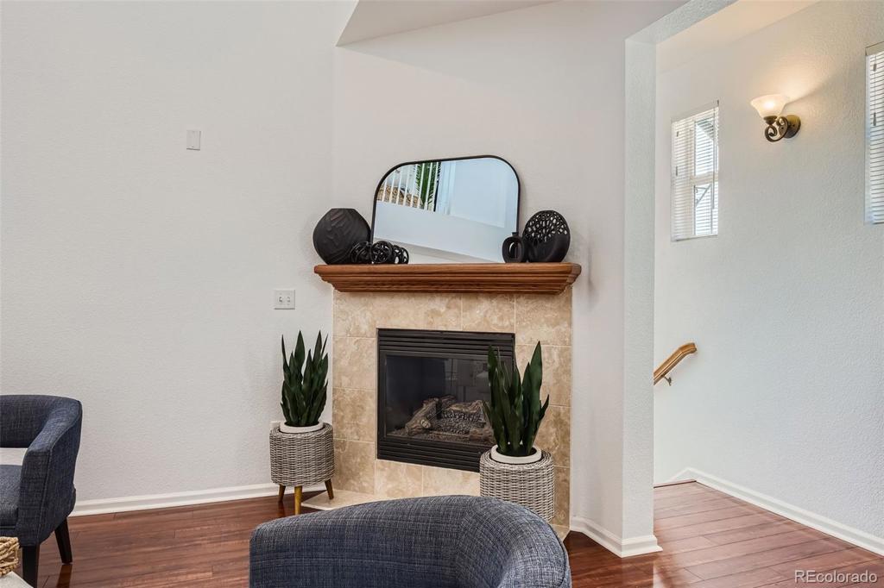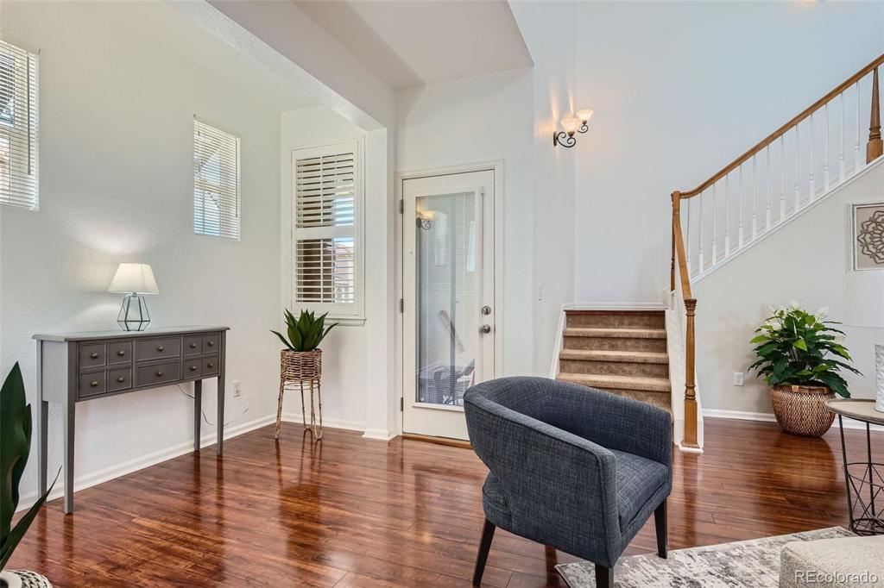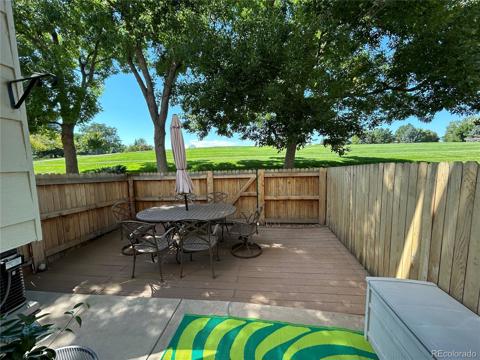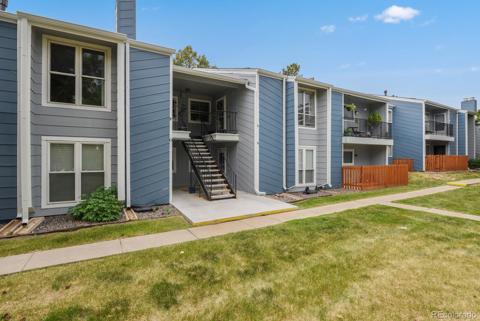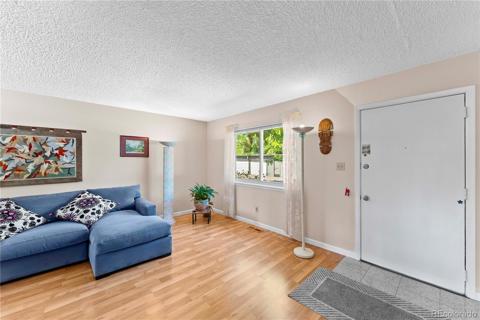3331 Cascina Circle #C
Highlands Ranch, CO 80126 — Douglas County — Tresana NeighborhoodCondominium $568,500 Active Listing# 4749318
2 beds 2 baths 1600.00 sqft 2007 build
Property Description
What do we love about living in Colorado? Answer - The beautiful views of the mountains of course. This unit seems to be designed around spectacular mountain views. Located in one of Highlands Ranch's most desirable neighborhoods. This charming unit shows how meticulous the Sellers are. Add to that, the furnace, A/C and water heater were all replaced in 2023. Morning coffee on the private balcony or in front of the fireplace. Bright and airy! It's hard not to love this unit.
Listing Details
- Property Type
- Condominium
- Listing#
- 4749318
- Source
- REcolorado (Denver)
- Last Updated
- 10-03-2024 09:20pm
- Status
- Active
- Off Market Date
- 11-30--0001 12:00am
Property Details
- Property Subtype
- Condominium
- Sold Price
- $568,500
- Original Price
- $579,900
- Location
- Highlands Ranch, CO 80126
- SqFT
- 1600.00
- Year Built
- 2007
- Bedrooms
- 2
- Bathrooms
- 2
- Levels
- Three Or More
Map
Property Level and Sizes
- Lot Features
- Butcher Counters, High Ceilings, Primary Suite, Walk-In Closet(s)
- Foundation Details
- Slab
- Common Walls
- 2+ Common Walls
Financial Details
- Previous Year Tax
- 3275.00
- Year Tax
- 2023
- Is this property managed by an HOA?
- Yes
- Primary HOA Name
- LCM Property Mgmt
- Primary HOA Phone Number
- 303-221-1117
- Primary HOA Amenities
- Clubhouse, Fitness Center, Playground, Pool, Spa/Hot Tub, Tennis Court(s), Trail(s)
- Primary HOA Fees Included
- Insurance, Maintenance Grounds, Maintenance Structure, Recycling, Road Maintenance, Sewer, Snow Removal, Trash, Water
- Primary HOA Fees
- 236.00
- Primary HOA Fees Frequency
- Monthly
- Secondary HOA Name
- Tresana Amenities Association
- Secondary HOA Phone Number
- 303-482-2213
- Secondary HOA Fees
- 103.00
- Secondary HOA Fees Frequency
- Monthly
Interior Details
- Interior Features
- Butcher Counters, High Ceilings, Primary Suite, Walk-In Closet(s)
- Appliances
- Dishwasher, Disposal, Gas Water Heater, Microwave, Range
- Electric
- Central Air
- Flooring
- Laminate
- Cooling
- Central Air
- Heating
- Forced Air, Natural Gas
- Fireplaces Features
- Gas, Living Room
Exterior Details
- Features
- Balcony
- Lot View
- Mountain(s)
- Sewer
- Public Sewer
Garage & Parking
- Parking Features
- 220 Volts, Dry Walled, Lighted, Tandem
Exterior Construction
- Roof
- Composition
- Construction Materials
- Frame, Stone
- Exterior Features
- Balcony
- Window Features
- Double Pane Windows
- Builder Name
- Shea Homes
- Builder Source
- Public Records
Land Details
- PPA
- 0.00
- Road Frontage Type
- Public
- Road Responsibility
- Public Maintained Road
- Road Surface Type
- Paved
- Sewer Fee
- 0.00
Schools
- Elementary School
- Sand Creek
- Middle School
- Mountain Ridge
- High School
- Mountain Vista
Walk Score®
Contact Agent
executed in 4.122 sec.




