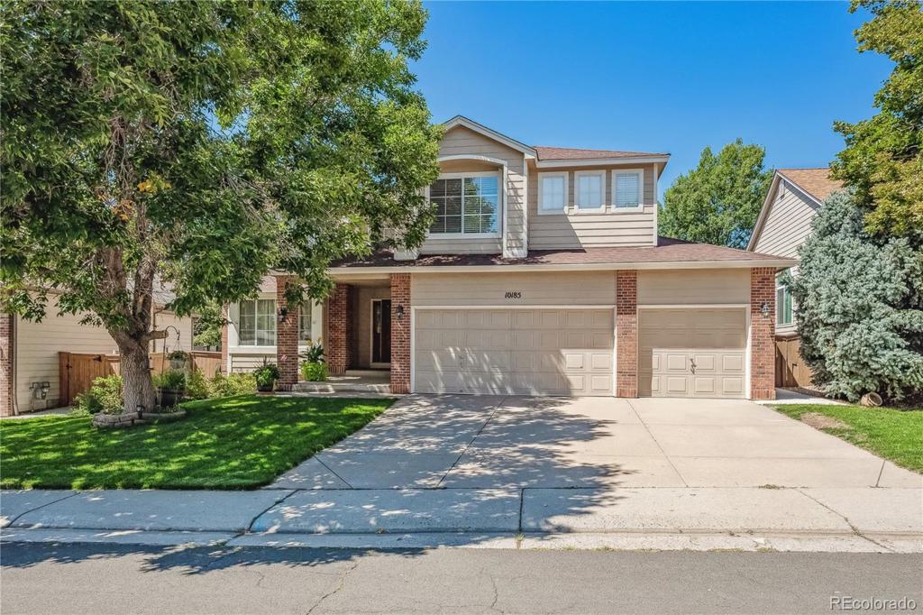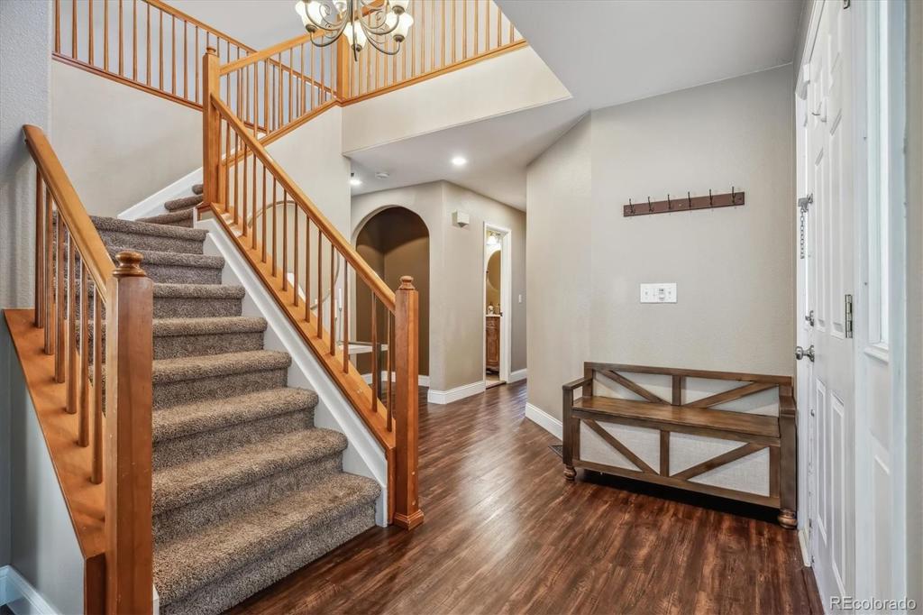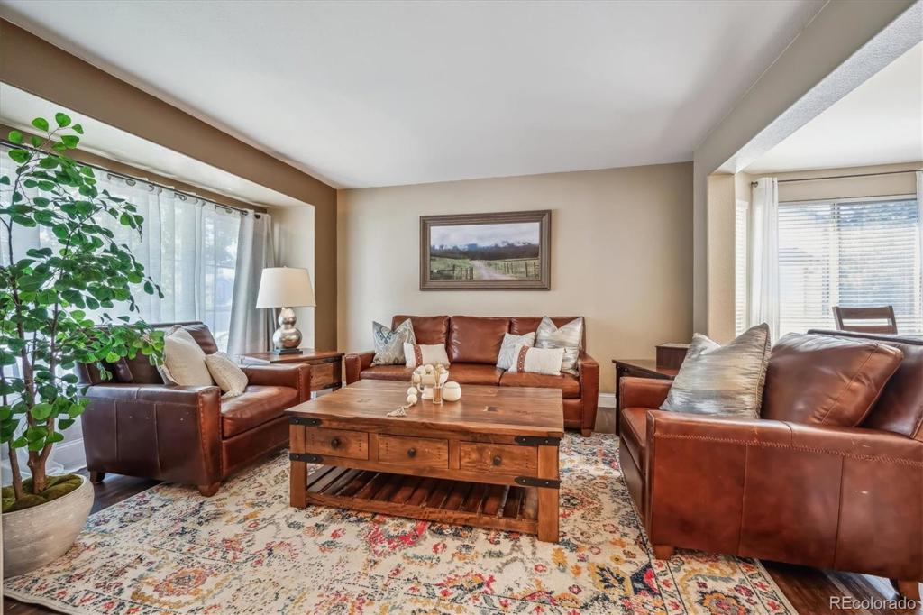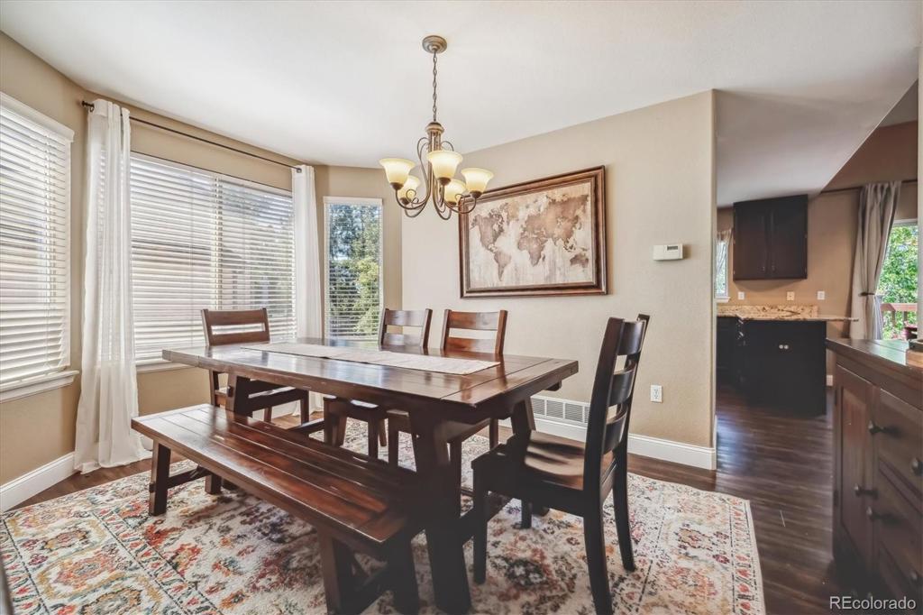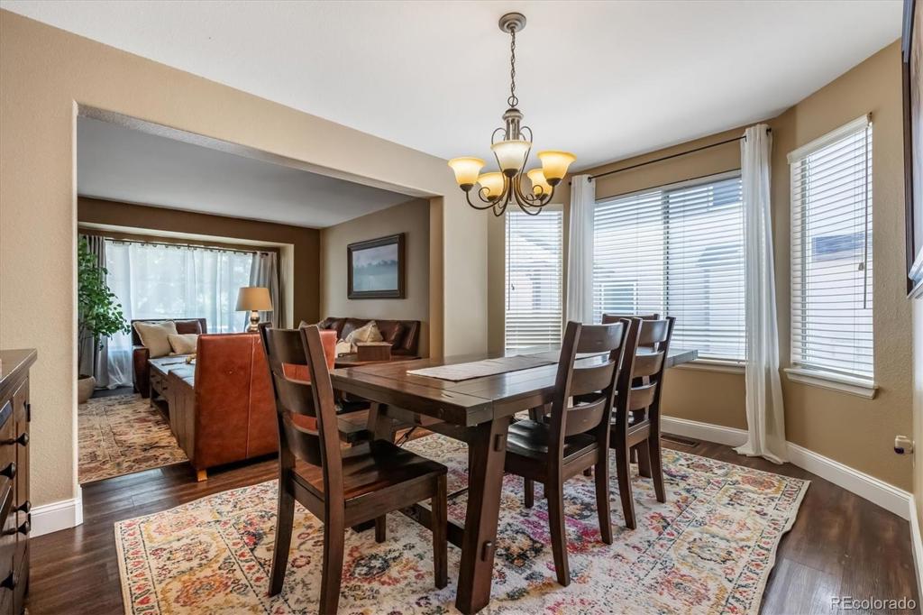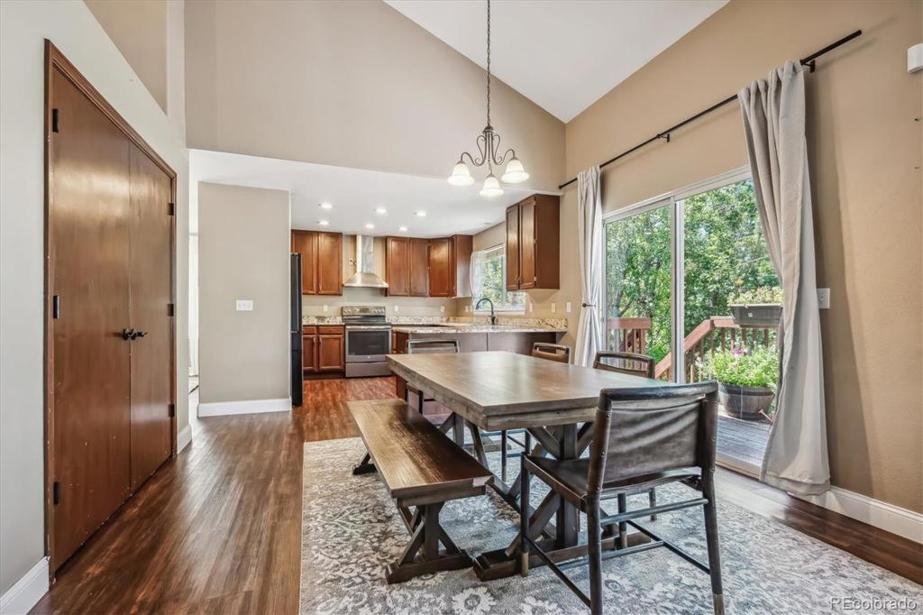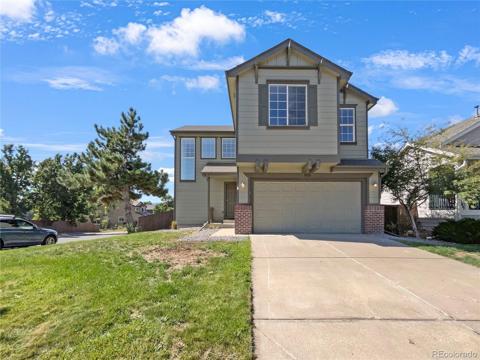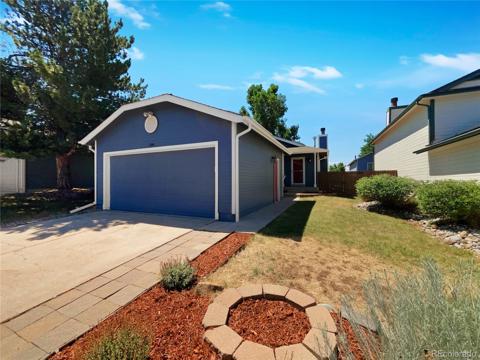10185 Silver Maple Circle
Highlands Ranch, CO 80129 — Douglas County — Highlands Ranch/westridge NeighborhoodOpen House - Public: Sat Nov 30, 12:00PM-3:00PM
Residential $875,000 Active Listing# 2765624
6 beds 4 baths 3657.00 sqft Lot size: 6534.00 sqft 0.15 acres 1995 build
Property Description
Don't miss this beautifully remodeled 6 bedroom, 3 1/2 bath home with large bedrooms and a finished walkout basement. The main floor has been remodeled with granite kitchen countertops, LVP flooring, dark cabinets, stacked stone fireplace surround stainless steel appliances. The Primary Suite features vaulted ceilings, a barn door bathroom door, a 5-piece bath, large walk--in closet, and mountain views. The full walkout basement is finished with 2 bedrooms, a second family room, and a beautiful 3/4 bath. The oversized deck and expanded walkout basement patio provide the ultimate outdoor living opportunities. You will love the 3-car garage with its ample storage space and east facing driveway (that's right...the snow melts faster than a lot of your neighbors).
This home is move-in ready!
Listing Details
- Property Type
- Residential
- Listing#
- 2765624
- Source
- REcolorado (Denver)
- Last Updated
- 11-29-2024 09:27pm
- Status
- Active
- Off Market Date
- 11-30--0001 12:00am
Property Details
- Property Subtype
- Single Family Residence
- Sold Price
- $875,000
- Original Price
- $875,000
- Location
- Highlands Ranch, CO 80129
- SqFT
- 3657.00
- Year Built
- 1995
- Acres
- 0.15
- Bedrooms
- 6
- Bathrooms
- 4
- Levels
- Two
Map
Property Level and Sizes
- SqFt Lot
- 6534.00
- Lot Features
- Ceiling Fan(s), Five Piece Bath, Granite Counters, Pantry, Vaulted Ceiling(s), Walk-In Closet(s), Wet Bar
- Lot Size
- 0.15
- Foundation Details
- Slab
- Basement
- Finished, Sump Pump, Walk-Out Access
Financial Details
- Previous Year Tax
- 5022.00
- Year Tax
- 2023
- Is this property managed by an HOA?
- Yes
- Primary HOA Name
- HRCA
- Primary HOA Phone Number
- 303-471-8958
- Primary HOA Amenities
- Clubhouse, Fitness Center, Playground, Pool, Sauna, Tennis Court(s), Trail(s)
- Primary HOA Fees
- 168.00
- Primary HOA Fees Frequency
- Quarterly
- Secondary HOA Name
- PA--20 Landscape Assn
- Secondary HOA Phone Number
- 303-850-7766
- Secondary HOA Fees
- 33.00
- Secondary HOA Fees Frequency
- Annually
Interior Details
- Interior Features
- Ceiling Fan(s), Five Piece Bath, Granite Counters, Pantry, Vaulted Ceiling(s), Walk-In Closet(s), Wet Bar
- Appliances
- Dishwasher, Dryer, Microwave, Oven, Refrigerator, Washer
- Electric
- Central Air
- Flooring
- Carpet, Laminate, Tile
- Cooling
- Central Air
- Heating
- Forced Air, Natural Gas
- Fireplaces Features
- Family Room, Gas
Exterior Details
- Water
- Public
- Sewer
- Public Sewer
Garage & Parking
- Parking Features
- Concrete
Exterior Construction
- Roof
- Composition
- Construction Materials
- Brick, Frame, Wood Siding
- Window Features
- Double Pane Windows, Window Coverings
- Builder Name
- Richmond American Homes
- Builder Source
- Public Records
Land Details
- PPA
- 0.00
- Road Frontage Type
- Public
- Road Responsibility
- Public Maintained Road
- Road Surface Type
- Paved
- Sewer Fee
- 0.00
Schools
- Elementary School
- Coyote Creek
- Middle School
- Ranch View
- High School
- Thunderridge
Walk Score®
Listing Media
- Virtual Tour
- Click here to watch tour
Contact Agent
executed in 2.996 sec.




